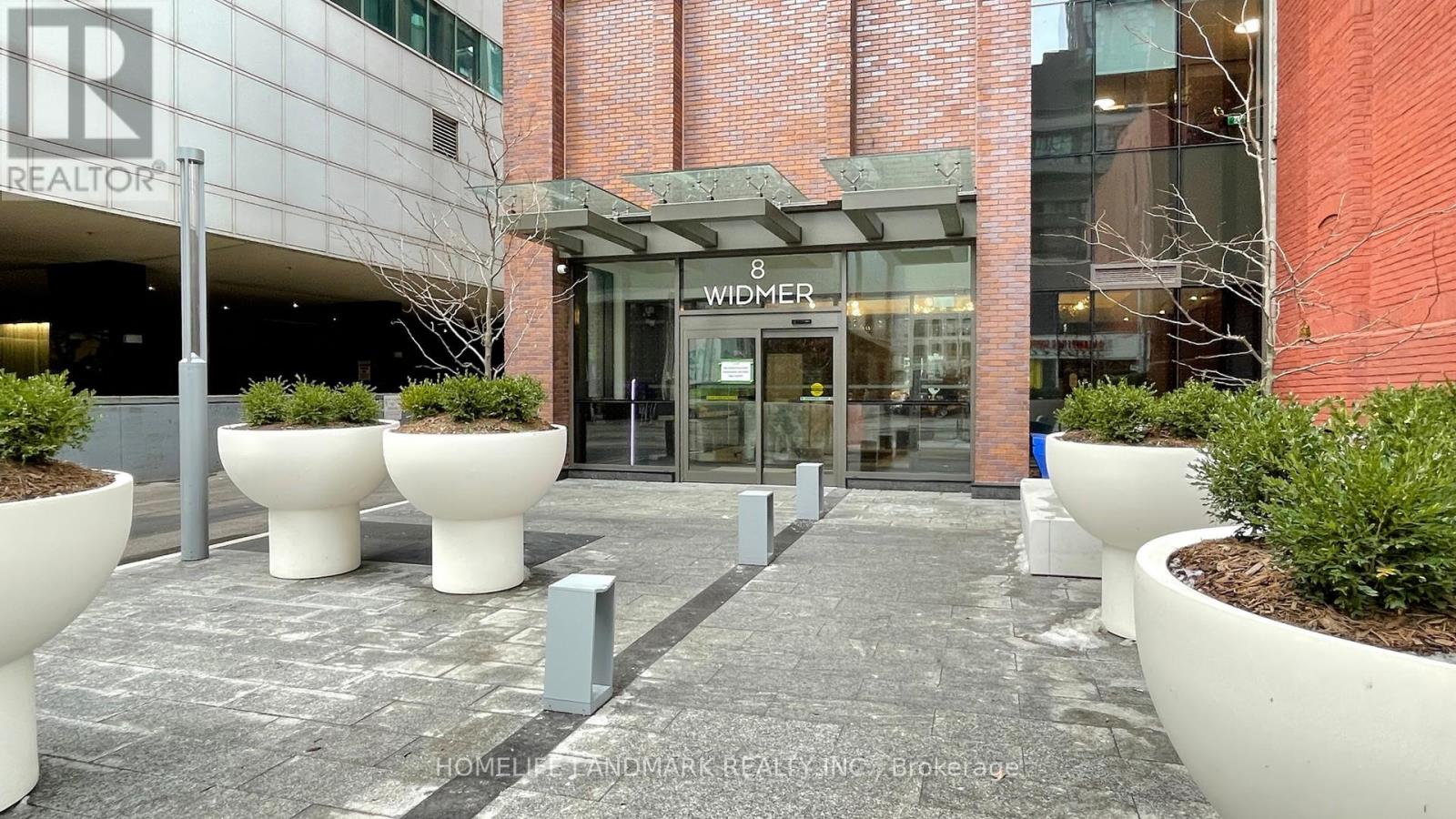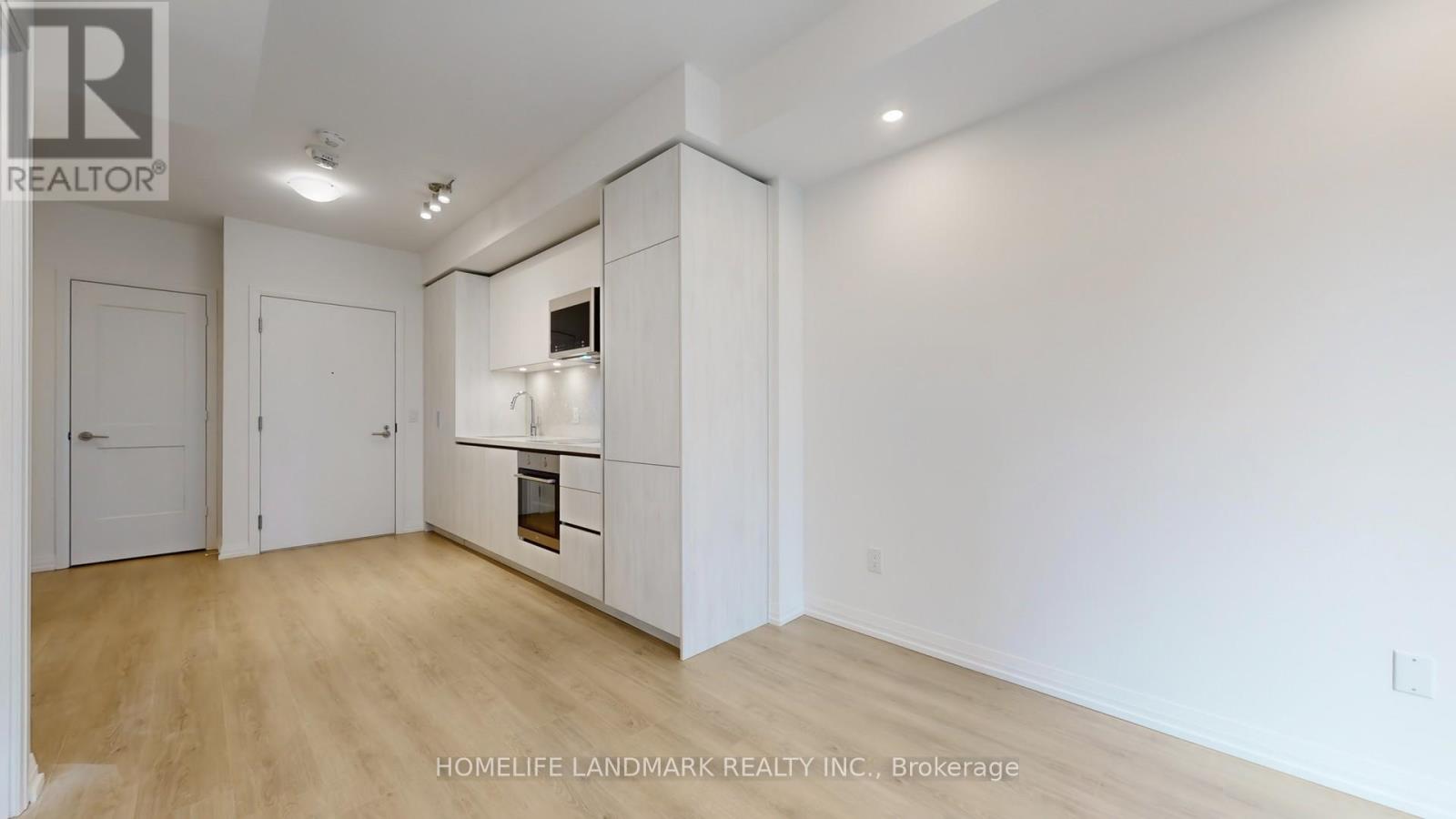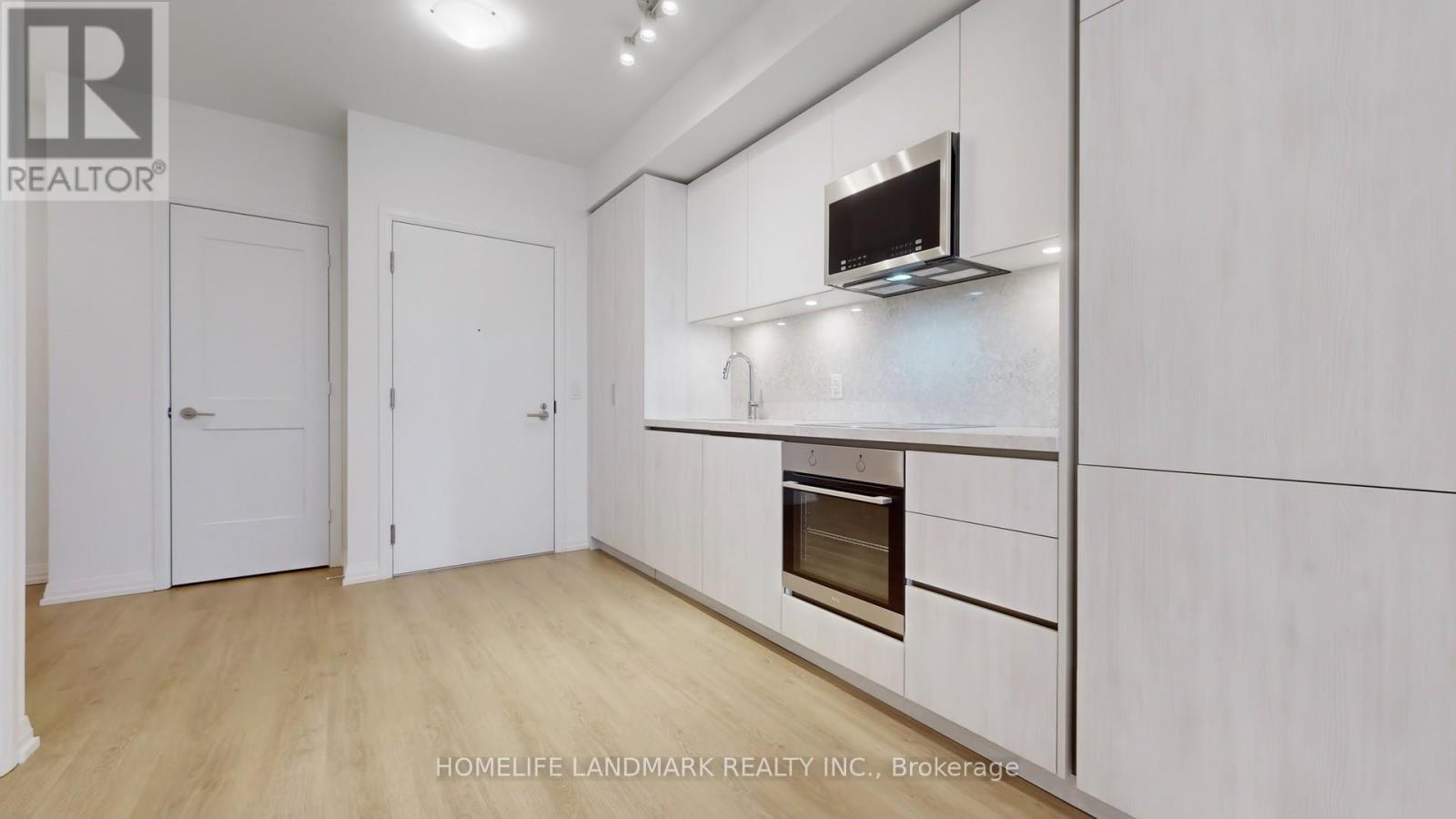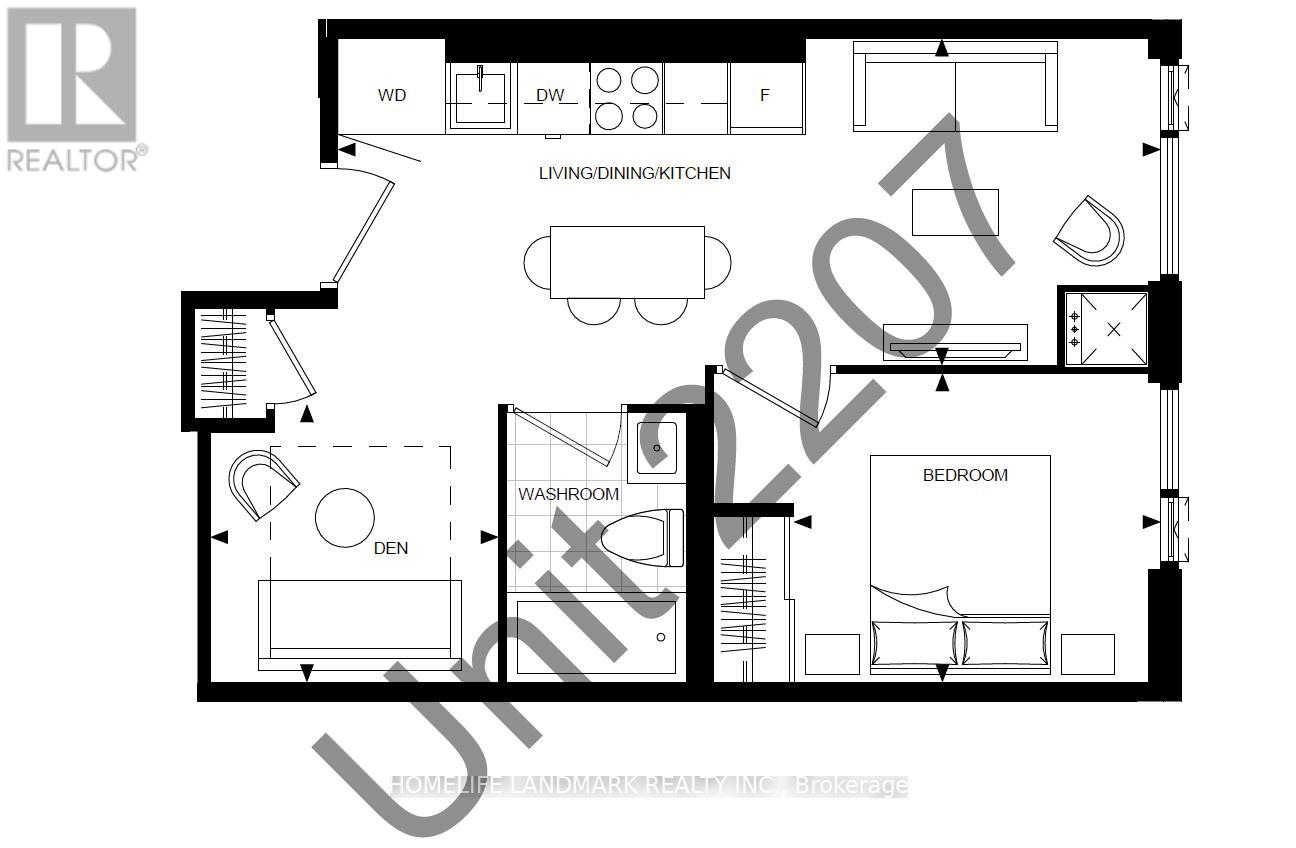2207 - 8 Widmer Street Toronto, Ontario M5V 0W6
$2,350 Monthly
Welcome to this stunning brand-new 1+Den condo in the heart of Torontos vibrant Entertainment District! Featuring 9-foot ceilings and luxurious modern cabinetry complemented by quartz countertops and backsplash, this bright unit offers a functional layout perfect for professionals or couples seeking a stylish urban lifestyle.The unit comes with a conveniently located locker on the 2nd floor, making storage effortless. With an unbeatable Walk Score of 100/100, you're just a 3-minute walk to the PATH, providing seamless access to the Financial District, TMU, George Brown, and all downtown Toronto amenities.Experience the best of city living in this beautifully designed and perfectly located home! **** EXTRAS **** Integrated Fridge, Cooktop, Oven, Over Range microwave hoodfan, Front Load Washer & Dryer, All Electrical Light Fixtures and existing window coverings (id:58043)
Property Details
| MLS® Number | C11923070 |
| Property Type | Single Family |
| Community Name | Waterfront Communities C1 |
| AmenitiesNearBy | Public Transit |
| CommunityFeatures | Pet Restrictions |
| Features | Carpet Free |
| WaterFrontType | Waterfront |
Building
| BathroomTotal | 1 |
| BedroomsAboveGround | 1 |
| BedroomsBelowGround | 1 |
| BedroomsTotal | 2 |
| Amenities | Exercise Centre, Security/concierge, Visitor Parking, Sauna, Storage - Locker |
| CoolingType | Central Air Conditioning |
| ExteriorFinish | Brick |
| FireProtection | Smoke Detectors |
| FlooringType | Laminate |
| FoundationType | Concrete |
| HeatingFuel | Natural Gas |
| HeatingType | Forced Air |
| Type | Apartment |
Parking
| Underground |
Land
| Acreage | No |
| LandAmenities | Public Transit |
Rooms
| Level | Type | Length | Width | Dimensions |
|---|---|---|---|---|
| Main Level | Bedroom | 3.12 m | 2.64 m | 3.12 m x 2.64 m |
| Main Level | Family Room | 7.01 m | 2.79 m | 7.01 m x 2.79 m |
| Main Level | Den | 3.2 m | 2.44 m | 3.2 m x 2.44 m |
| Main Level | Kitchen | 3 m | 2.79 m | 3 m x 2.79 m |
Interested?
Contact us for more information
Salar Maghzi
Salesperson
7240 Woodbine Ave Unit 103
Markham, Ontario L3R 1A4































