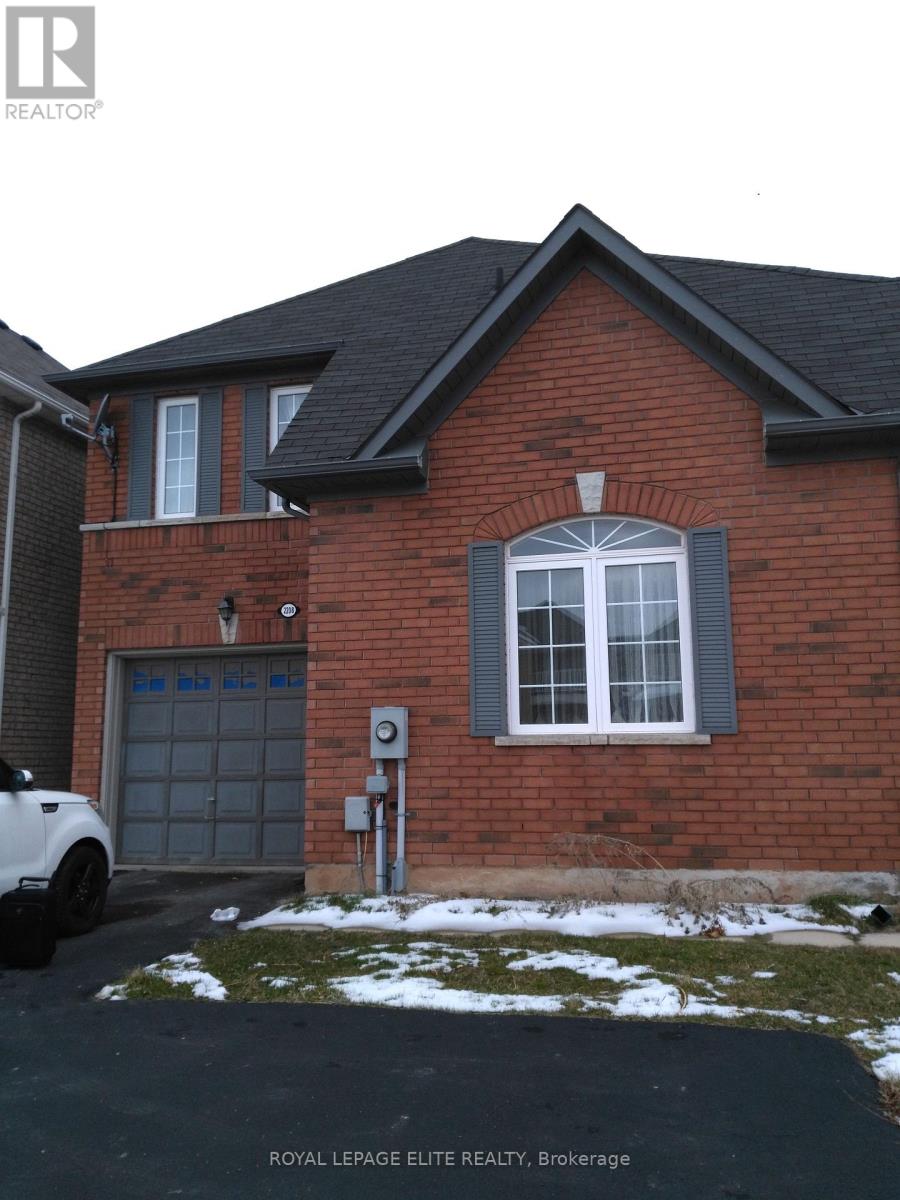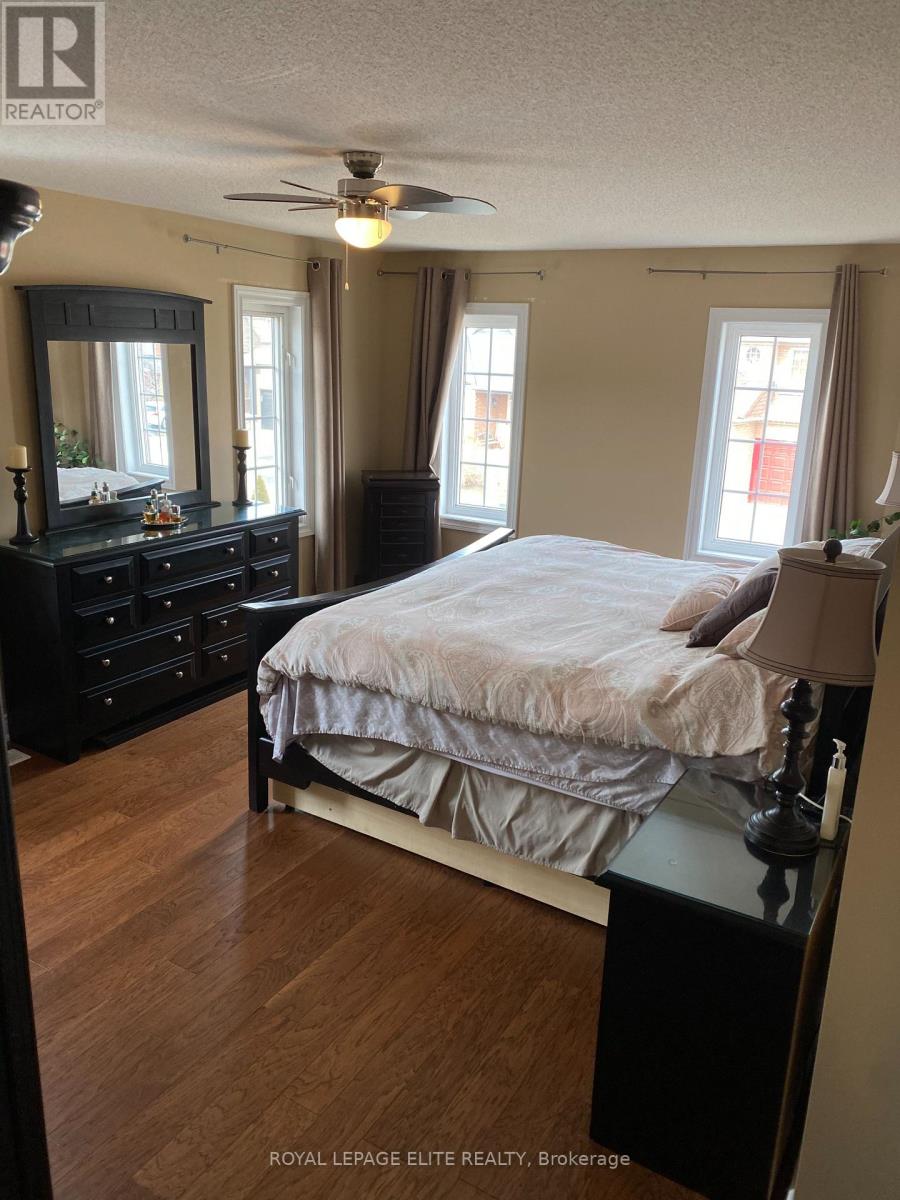2208 Blue Oak Circle Oakville, Ontario L6M 5J3
4 Bedroom
3 Bathroom
Fireplace
Central Air Conditioning
Forced Air
$3,550 Monthly
BRIGHT AND SPACIOUS CORNER LOT HOME IN A VERY DESIRABLE NEIGHBOURHOOD IN BEAUTIFUL OAKVILLE. THIS WELL-MAINTAINED RENTAL OFFERS A PRIME LOCATION CLOSE TO SCHOOLS, SHOPPING, AND PUBLIC TRANSIT. ENJOY A LARGE FENCED YARD, A PRIVATE GARAGE, AND DRIVEWAY PARKING FOR THREE ADDITIONAL VEHICLES. INSIDE, THE MAIN LEVEL FEATURES UPGRADED FLOORING IN THE LIVING AND DINING AREAS, ALONG WITH A STYLISH GAS FIREPLACE FOR ADDED COMFORT. A PERFECT PLACE TO CALL HOME! (id:58043)
Property Details
| MLS® Number | W12035499 |
| Property Type | Single Family |
| Community Name | 1019 - WM Westmount |
| AmenitiesNearBy | Hospital, Place Of Worship, Public Transit, Schools |
| CommunityFeatures | Community Centre |
| ParkingSpaceTotal | 4 |
Building
| BathroomTotal | 3 |
| BedroomsAboveGround | 4 |
| BedroomsTotal | 4 |
| Age | 6 To 15 Years |
| Amenities | Fireplace(s) |
| BasementDevelopment | Unfinished |
| BasementType | N/a (unfinished) |
| ConstructionStyleAttachment | Detached |
| CoolingType | Central Air Conditioning |
| ExteriorFinish | Brick |
| FireplacePresent | Yes |
| FlooringType | Tile, Hardwood, Carpeted |
| FoundationType | Block |
| HalfBathTotal | 1 |
| HeatingFuel | Natural Gas |
| HeatingType | Forced Air |
| StoriesTotal | 2 |
| Type | House |
| UtilityWater | Municipal Water |
Parking
| Garage |
Land
| Acreage | No |
| FenceType | Fenced Yard |
| LandAmenities | Hospital, Place Of Worship, Public Transit, Schools |
| Sewer | Sanitary Sewer |
| SizeIrregular | Corner Lot |
| SizeTotalText | Corner Lot|under 1/2 Acre |
Rooms
| Level | Type | Length | Width | Dimensions |
|---|---|---|---|---|
| Second Level | Primary Bedroom | 4.26 m | 4.8 m | 4.26 m x 4.8 m |
| Second Level | Bedroom 2 | 3 m | 8 m | 3 m x 8 m |
| Second Level | Bedroom 3 | 3.66 m | 3.66 m | 3.66 m x 3.66 m |
| Second Level | Bedroom 4 | 3.66 m | 3.66 m | 3.66 m x 3.66 m |
| Second Level | Laundry Room | Measurements not available | ||
| Main Level | Kitchen | 3.66 m | 3.66 m | 3.66 m x 3.66 m |
| Main Level | Living Room | 3.66 m | 3.66 m | 3.66 m x 3.66 m |
| Main Level | Dining Room | 3.66 m | 3.66 m | 3.66 m x 3.66 m |
| Main Level | Den | 3 m | 3.66 m | 3 m x 3.66 m |
Interested?
Contact us for more information
Omran Alikhan
Salesperson
Royal LePage Elite Realty
5160 Explorer Drive #7
Mississauga, Ontario L4W 4T7
5160 Explorer Drive #7
Mississauga, Ontario L4W 4T7











