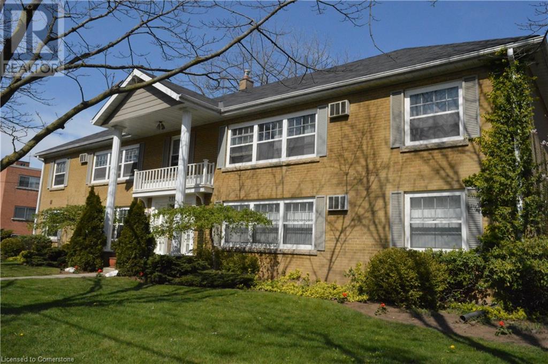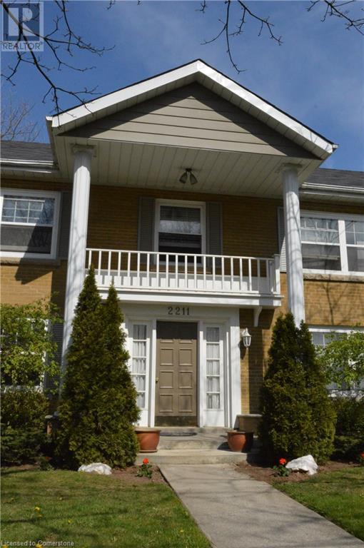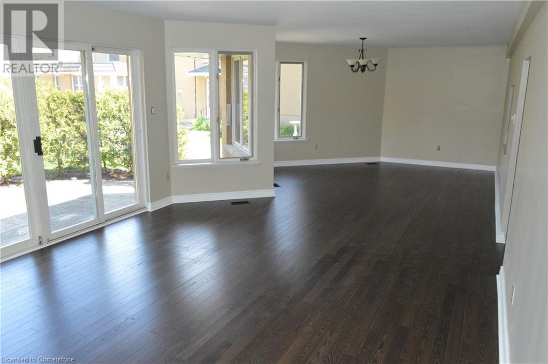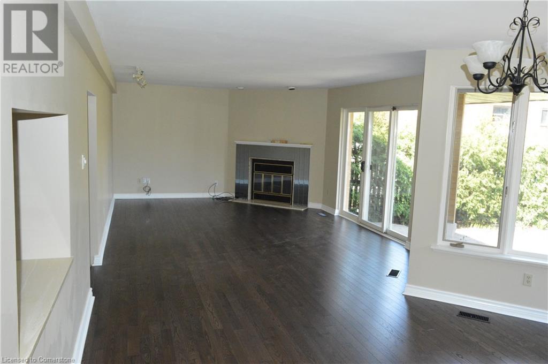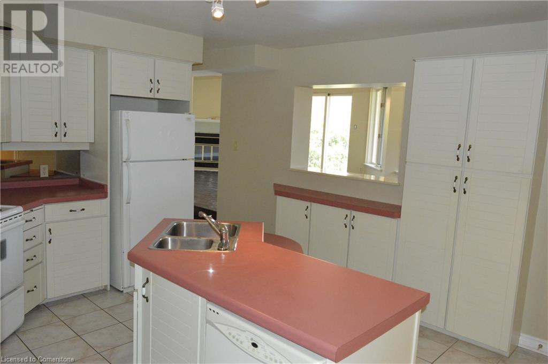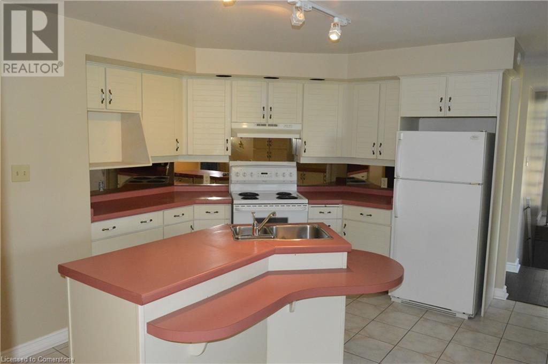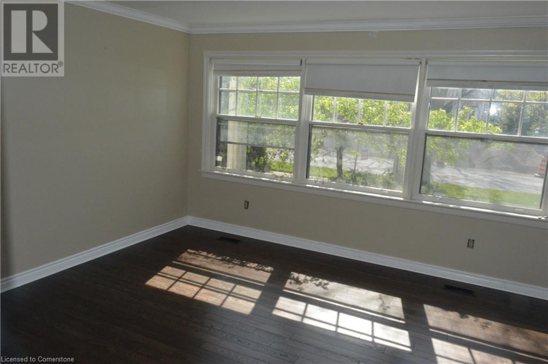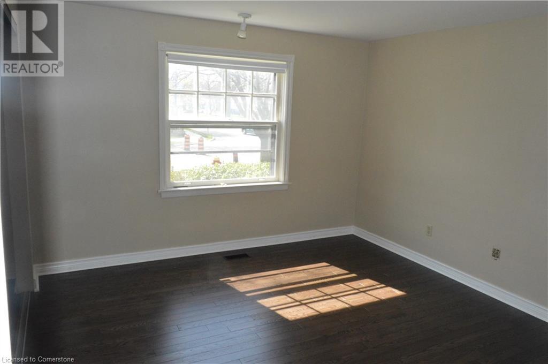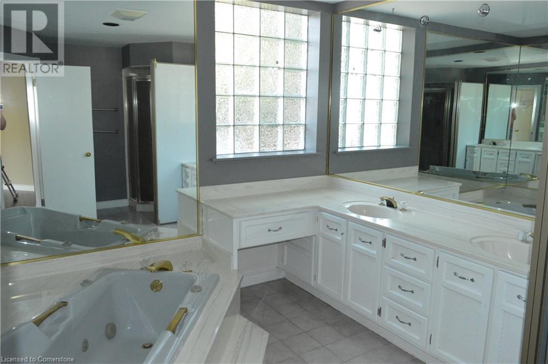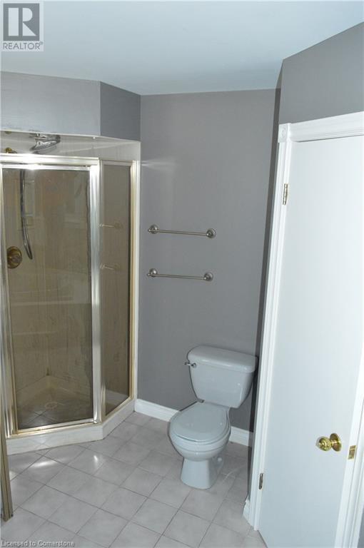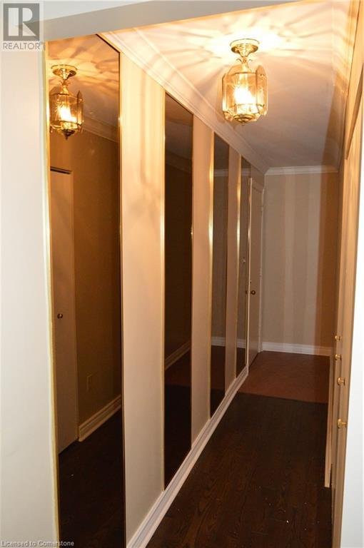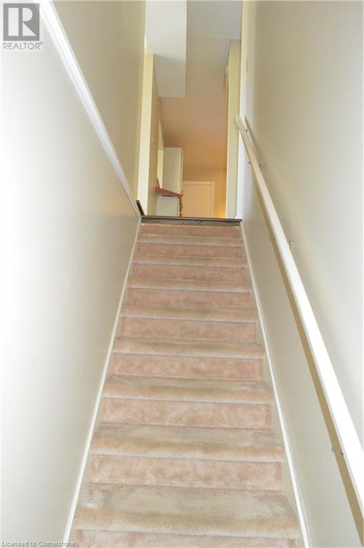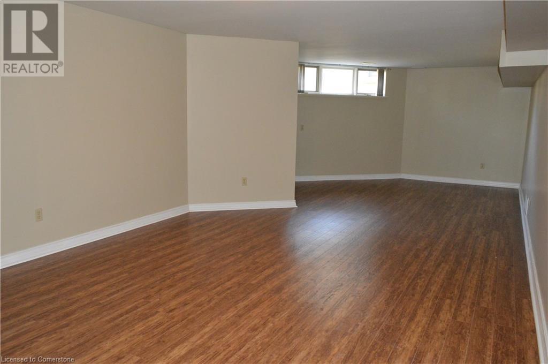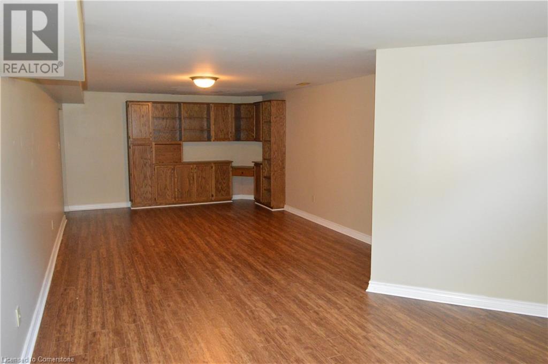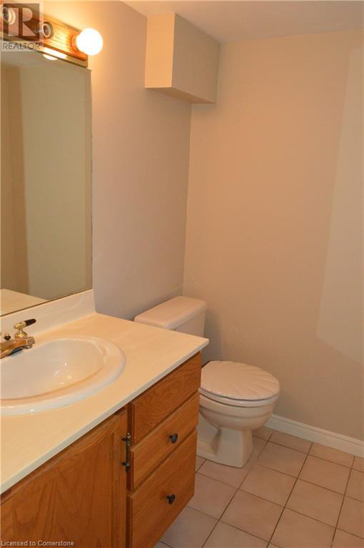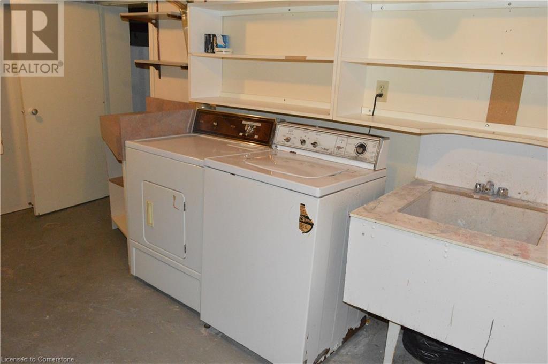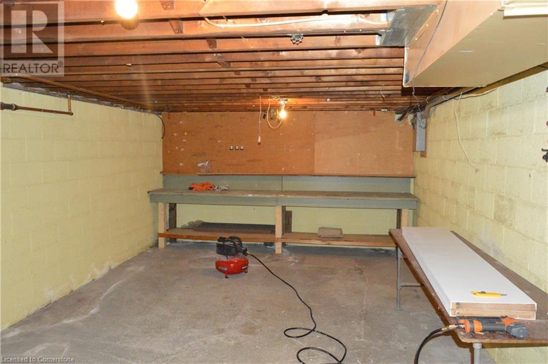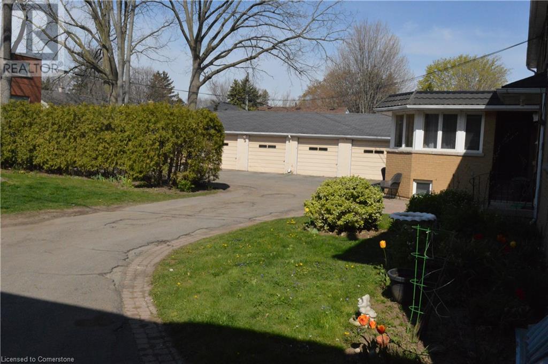2211 New Street Unit# 1 Burlington, Ontario L7R 1H9
$2,900 MonthlyHeat, Water
Unique and unbelievably large 2 level suite with updated hardwood and huge addition. Rent includes heat and water. This unit is more like a bungalow than an apartment as it offers a substantial finished basement as well. This is the largest suite in 4 unit building near the downtown core. Wood Fireplace in main level Family Room. Finished Recroom. Suite is located on the west side ground floor. Garage, patio included. Additional parking spot is $40/mo if available. Rent includes all utilities except electricity. No smoking or pets. Credit check with offer please. In addition to the Agreement to Lease form the Ontario Standard Lease will also be required. Listing Broker related to Landlord - please see disclosure attached. Note: Photos are of vacant unit to protect tenant's privacy. (id:58043)
Property Details
| MLS® Number | 40687651 |
| Property Type | Single Family |
| AmenitiesNearBy | Public Transit |
| EquipmentType | None |
| Features | Paved Driveway, Shared Driveway, No Pet Home |
| ParkingSpaceTotal | 2 |
| RentalEquipmentType | None |
Building
| BathroomTotal | 2 |
| BedroomsAboveGround | 2 |
| BedroomsTotal | 2 |
| Appliances | Dishwasher, Dryer, Freezer, Stove, Washer |
| BasementDevelopment | Partially Finished |
| BasementType | Full (partially Finished) |
| ConstructionStyleAttachment | Attached |
| CoolingType | Central Air Conditioning |
| ExteriorFinish | Brick |
| FoundationType | Block |
| HalfBathTotal | 1 |
| HeatingFuel | Natural Gas |
| HeatingType | Forced Air |
| StoriesTotal | 1 |
| SizeInterior | 1700 Sqft |
| Type | Apartment |
| UtilityWater | Municipal Water |
Parking
| Detached Garage | |
| None |
Land
| Acreage | No |
| LandAmenities | Public Transit |
| Sewer | Municipal Sewage System |
| SizeDepth | 169 Ft |
| SizeFrontage | 126 Ft |
| SizeTotalText | Under 1/2 Acre |
| ZoningDescription | Rh1 |
Rooms
| Level | Type | Length | Width | Dimensions |
|---|---|---|---|---|
| Basement | Storage | 15' x 10' | ||
| Basement | 2pc Bathroom | 5'0'' x 3'0'' | ||
| Basement | Laundry Room | 13'11'' x 9'10'' | ||
| Basement | Recreation Room | 32'0'' x 13'4'' | ||
| Main Level | 5pc Bathroom | 8'0'' x 6'0'' | ||
| Main Level | Living Room | 18'0'' x 13'10'' | ||
| Main Level | Dining Room | 15'6'' x 14'7'' | ||
| Main Level | Primary Bedroom | 12'11'' x 12'1'' | ||
| Main Level | Kitchen | 14'8'' x 13'5'' | ||
| Main Level | Bedroom | 14'0'' x 13'9'' |
https://www.realtor.ca/real-estate/27767399/2211-new-street-unit-1-burlington
Interested?
Contact us for more information
Bob Van De Vrande
Broker of Record
2465 Walkers Line
Burlington, Ontario L7M 4K4


