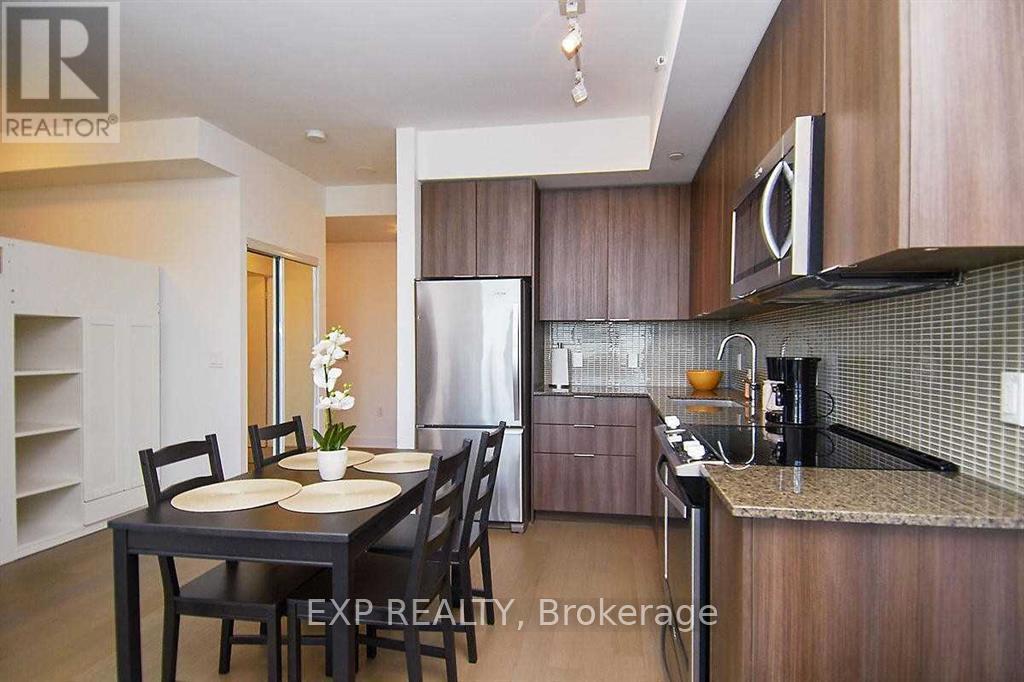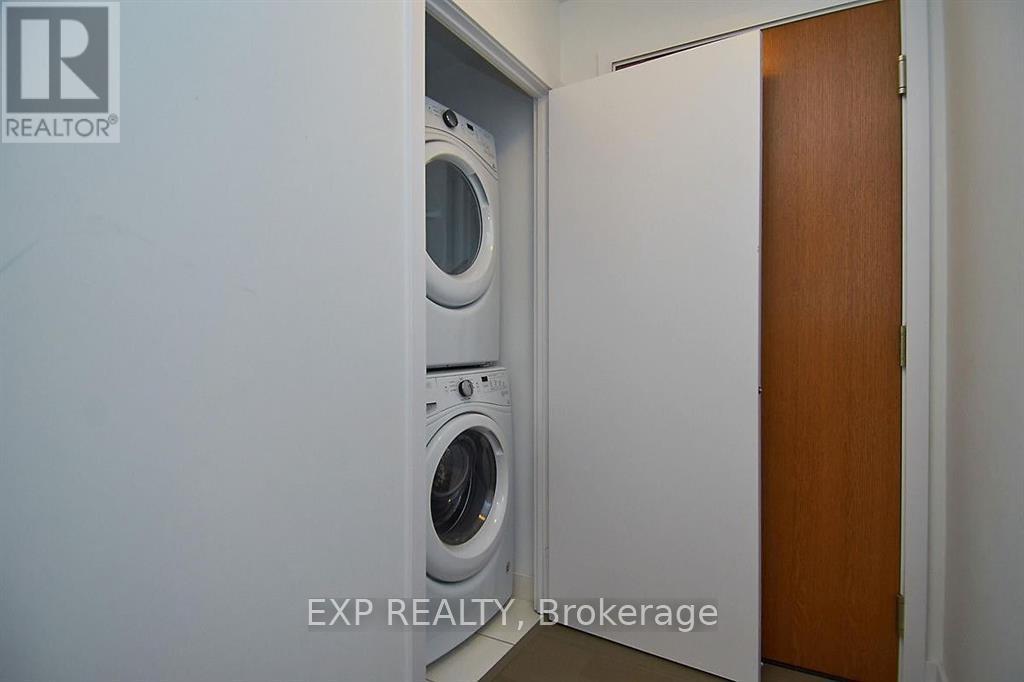2212 - 30 Shore Breeze Drive Toronto, Ontario M8V 0J1
$2,600 Monthly
Welcome to the Eau Du Soleil where elegant living and prime location come together. Located in the Mimico Waterfront Community, this bright and spacious 1+1 suite features 9 ft ceilings and great views! Just move in and enjoy! Features include premium flooring, upgraded kitchen and bathroom, large windows and plenty of storage space and includes underground parking and locker. The Eau Du Soleil offers unmatched resort-style amenities: a game room for your inner kid, a saltwater pool, lounge, a gym, and a cross-fit training studio and Pilates haven. Residents also can enjoy the party room, the epic vibes in the theater, and the rooftop patio that's your front-row seat to city and stunning lake views. (id:58043)
Property Details
| MLS® Number | W11902957 |
| Property Type | Single Family |
| Community Name | Mimico |
| AmenitiesNearBy | Beach, Hospital, Marina, Park, Public Transit |
| CommunityFeatures | Pet Restrictions |
| Features | Wheelchair Access, Balcony |
| ParkingSpaceTotal | 1 |
| PoolType | Indoor Pool |
Building
| BathroomTotal | 1 |
| BedroomsAboveGround | 1 |
| BedroomsBelowGround | 1 |
| BedroomsTotal | 2 |
| Amenities | Security/concierge, Exercise Centre, Party Room, Storage - Locker |
| Appliances | Dryer, Washer, Window Coverings |
| CoolingType | Central Air Conditioning |
| ExteriorFinish | Concrete |
| HeatingFuel | Natural Gas |
| HeatingType | Forced Air |
| SizeInterior | 599.9954 - 698.9943 Sqft |
| Type | Apartment |
Parking
| Underground |
Land
| Acreage | No |
| LandAmenities | Beach, Hospital, Marina, Park, Public Transit |
| SurfaceWater | Lake/pond |
Rooms
| Level | Type | Length | Width | Dimensions |
|---|---|---|---|---|
| Main Level | Living Room | 6.74 m | 3.1 m | 6.74 m x 3.1 m |
| Main Level | Dining Room | 6.74 m | 3.1 m | 6.74 m x 3.1 m |
| Main Level | Primary Bedroom | 3.35 m | 3.04 m | 3.35 m x 3.04 m |
| Main Level | Den | 2.13 m | 2.68 m | 2.13 m x 2.68 m |
https://www.realtor.ca/real-estate/27758341/2212-30-shore-breeze-drive-toronto-mimico-mimico
Interested?
Contact us for more information
Adriano Aldini
Salesperson
4711 Yonge St 10th Flr, 106430
Toronto, Ontario M2N 6K8



























