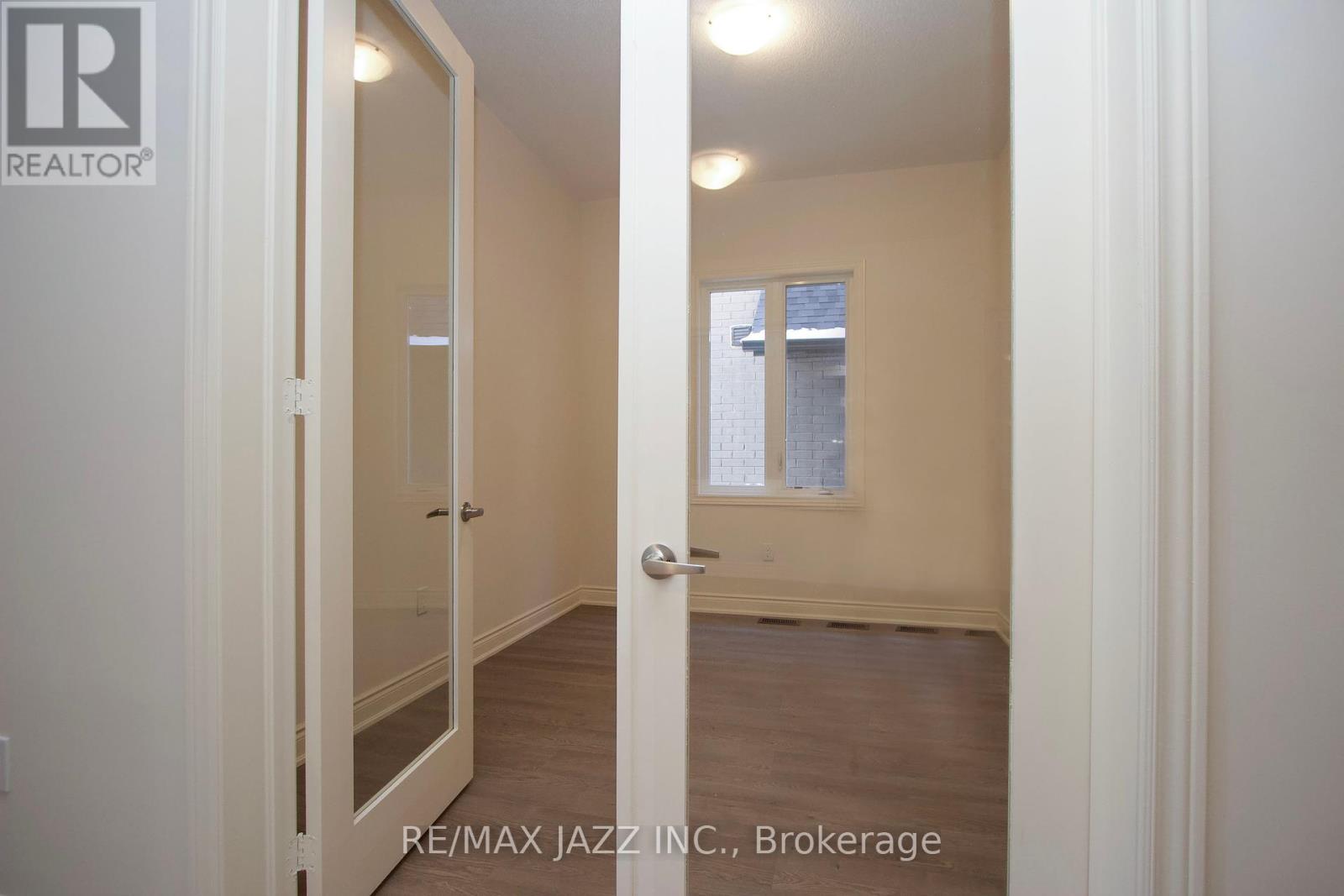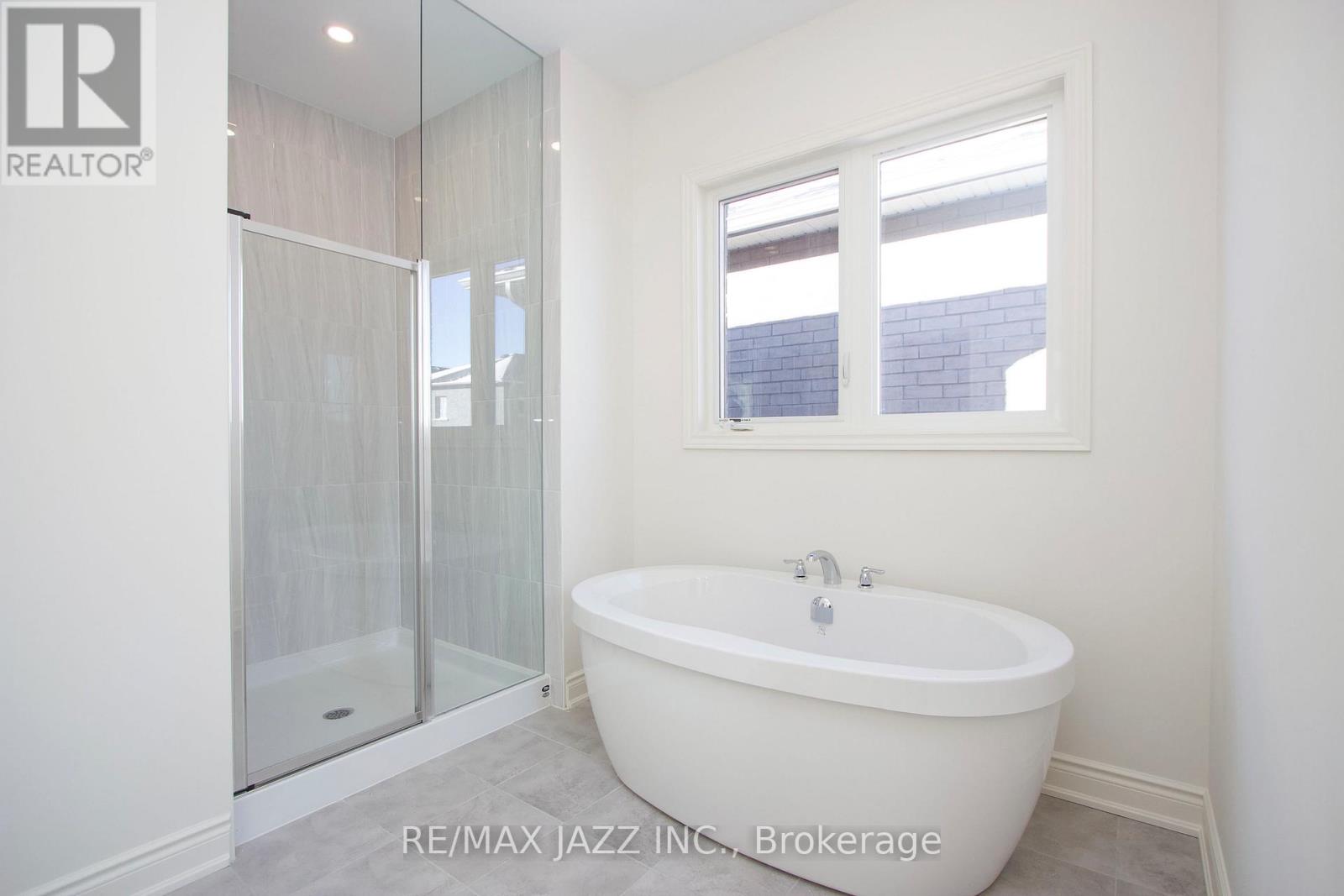2217 Crystal Drive Oshawa, Ontario L1H 8L7
$3,600 Monthly
Welcome home to 2217 Crystal Drive in North Oshawa. This brand new, never occupied, 4bed, 4 bath home sits in the Kedron Community close to all the fabulous amenities coming to serve the families who call it home! This spacious and modern home offers 2,870 sq ft, perfect for many families offering a double garage & drive. The double doors & spacious entry allow everyone to get inside from the cold where you will be welcomed by the soaring ceilings, large closets & open main floor including a separate office or work space! The second floor offers 4 spacious bedrooms, all with large closets & their own bath or Jack & Jill bath. The convenience of the 2nd floor laundry cannot be underestimated. The primary bedroom offers 2 large walk in closets & a fabulous ensuite with a soaker tub to relax & recharge at the end of a long week. Located just minutes away from shops, schools, transit, parks, Hwy 407 & more, this is the ideal home for anyone seeking a peaceful retreat while staying close to all amenities. (id:58043)
Property Details
| MLS® Number | E11900304 |
| Property Type | Single Family |
| Community Name | Kedron |
| AmenitiesNearBy | Hospital, Place Of Worship, Public Transit, Schools, Ski Area |
| CommunityFeatures | Community Centre |
| Features | Flat Site, Carpet Free |
| ParkingSpaceTotal | 6 |
| Structure | Porch |
Building
| BathroomTotal | 4 |
| BedroomsAboveGround | 4 |
| BedroomsTotal | 4 |
| Amenities | Fireplace(s) |
| Appliances | Dishwasher, Dryer, Range, Refrigerator, Stove, Washer |
| BasementDevelopment | Unfinished |
| BasementType | Full (unfinished) |
| ConstructionStyleAttachment | Detached |
| CoolingType | Central Air Conditioning |
| ExteriorFinish | Brick |
| FireProtection | Smoke Detectors |
| FireplacePresent | Yes |
| FireplaceTotal | 1 |
| FlooringType | Laminate, Ceramic |
| FoundationType | Concrete |
| HalfBathTotal | 1 |
| HeatingFuel | Natural Gas |
| HeatingType | Forced Air |
| StoriesTotal | 2 |
| SizeInterior | 2499.9795 - 2999.975 Sqft |
| Type | House |
| UtilityWater | Municipal Water |
Parking
| Garage |
Land
| Acreage | No |
| LandAmenities | Hospital, Place Of Worship, Public Transit, Schools, Ski Area |
| Sewer | Sanitary Sewer |
| SizeDepth | 105 Ft |
| SizeFrontage | 36 Ft |
| SizeIrregular | 36 X 105 Ft |
| SizeTotalText | 36 X 105 Ft|under 1/2 Acre |
Rooms
| Level | Type | Length | Width | Dimensions |
|---|---|---|---|---|
| Second Level | Primary Bedroom | 4.57 m | 4.57 m | 4.57 m x 4.57 m |
| Second Level | Bedroom | 3.66 m | 3.23 m | 3.66 m x 3.23 m |
| Second Level | Bedroom | 4.21 m | 3.35 m | 4.21 m x 3.35 m |
| Second Level | Bedroom | 3.55 m | 3.35 m | 3.55 m x 3.35 m |
| Second Level | Study | 3.23 m | 2.44 m | 3.23 m x 2.44 m |
| Main Level | Living Room | 5.49 m | 4.51 m | 5.49 m x 4.51 m |
| Main Level | Family Room | 4.97 m | 3.87 m | 4.97 m x 3.87 m |
| Main Level | Dining Room | 5.49 m | 4.51 m | 5.49 m x 4.51 m |
| Main Level | Kitchen | 4.15 m | 2.65 m | 4.15 m x 2.65 m |
| Main Level | Eating Area | 4.15 m | 3.05 m | 4.15 m x 3.05 m |
| Main Level | Office | 3.35 m | 2.93 m | 3.35 m x 2.93 m |
Utilities
| Cable | Available |
| Sewer | Installed |
https://www.realtor.ca/real-estate/27753107/2217-crystal-drive-oshawa-kedron-kedron
Interested?
Contact us for more information
Kim Susands
Broker
21 Drew St
Oshawa, Ontario L1H 4Z7

































