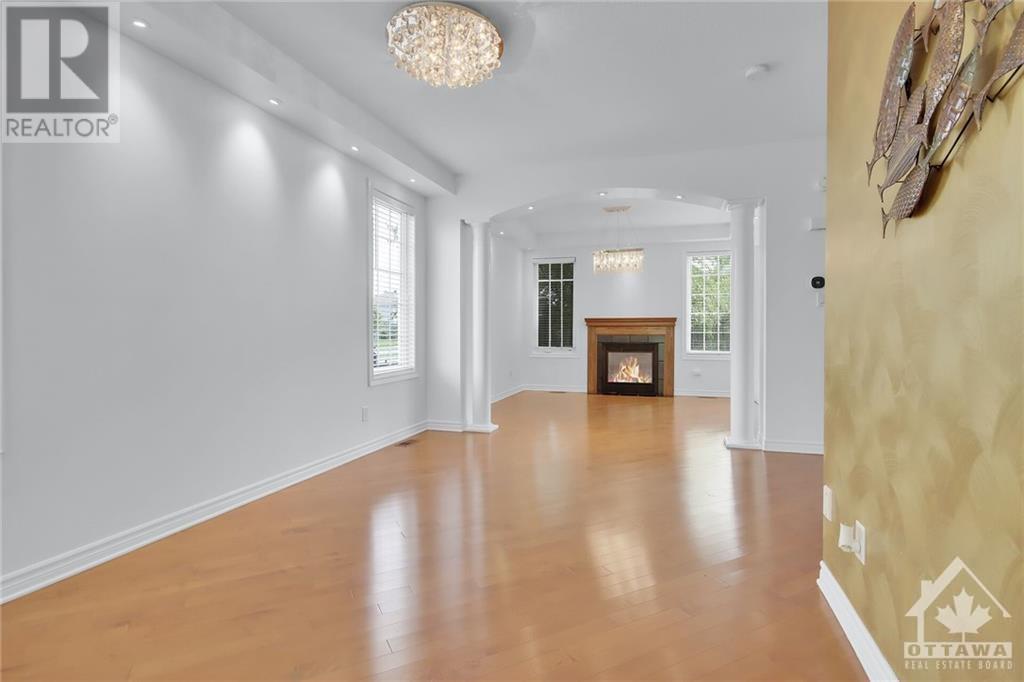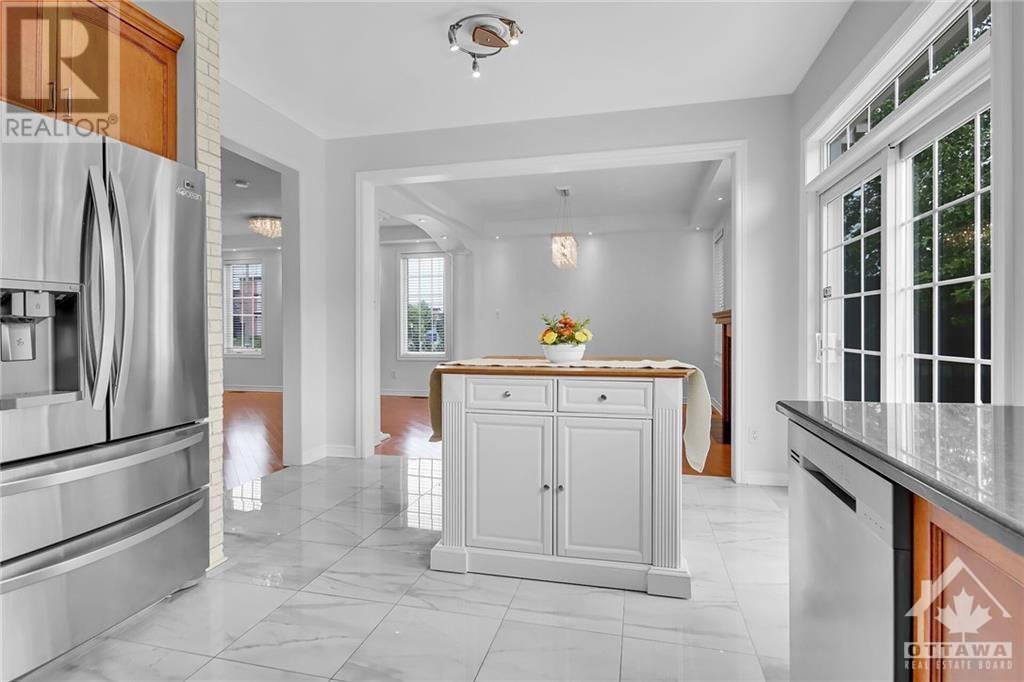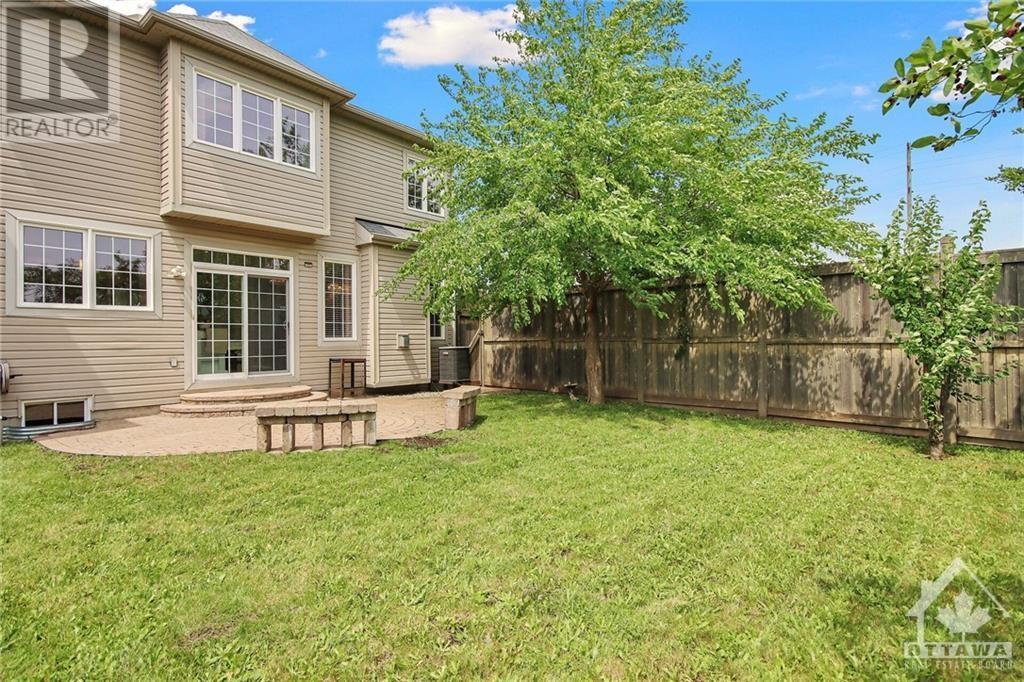2222 Sunset Cove Circle Ottawa, Ontario K2J 0J9
$799,000
Welcome to 2222 Sunset Cove Circle - a beautiful 3 bedroom, 3 bath, 2 storey detached. Located in a prime neighborhood, landscaped with mature trees. This home is perfect for entertaining. Its living/dining features artistic accent walls, luxuries light fixtures, grand columns, pot lights and an inviting gas fireplace. The kitchen is bright with gleaming polished tiles, granite countertops, beige backsplash, and stainless steel appliances. On the second level, the first room we enter is the family room, right away we can see the large windows and as we look up the vaulted ceilings really open up the space. This room could be an entertainment area or an optional guest bedroom. Next to the family room is a balcony overlooking the front yard. Spacious primary bedroom with 4pc ensuite & generously sized walk in closet. Fenced yard. (id:58043)
Open House
This property has open houses!
2:00 pm
Ends at:4:00 pm
Property Details
| MLS® Number | 1412122 |
| Property Type | Single Family |
| Neigbourhood | Half Moon Bay |
| AmenitiesNearBy | Golf Nearby |
| CommunityFeatures | Family Oriented |
| Features | Balcony |
| ParkingSpaceTotal | 6 |
Building
| BathroomTotal | 3 |
| BedroomsAboveGround | 3 |
| BedroomsTotal | 3 |
| Appliances | Refrigerator, Dishwasher, Dryer, Hood Fan, Stove, Washer |
| BasementDevelopment | Unfinished |
| BasementType | Full (unfinished) |
| ConstructedDate | 2009 |
| ConstructionStyleAttachment | Detached |
| CoolingType | Central Air Conditioning |
| ExteriorFinish | Brick, Siding |
| FlooringType | Wall-to-wall Carpet, Hardwood |
| FoundationType | Poured Concrete |
| HalfBathTotal | 1 |
| HeatingFuel | Natural Gas |
| HeatingType | Forced Air |
| StoriesTotal | 2 |
| Type | House |
| UtilityWater | Municipal Water |
Parking
| Attached Garage | |
| Surfaced |
Land
| Acreage | No |
| LandAmenities | Golf Nearby |
| Sewer | Municipal Sewage System |
| SizeDepth | 113 Ft ,7 In |
| SizeFrontage | 44 Ft ,7 In |
| SizeIrregular | 44.55 Ft X 113.59 Ft (irregular Lot) |
| SizeTotalText | 44.55 Ft X 113.59 Ft (irregular Lot) |
| ZoningDescription | Residential |
Rooms
| Level | Type | Length | Width | Dimensions |
|---|---|---|---|---|
| Second Level | Family Room | 14'10" x 14'3" | ||
| Second Level | Primary Bedroom | 15'0" x 12'2" | ||
| Second Level | Bedroom | 11'4" x 10'2" | ||
| Second Level | Bedroom | 11'4" x 10'0" | ||
| Second Level | 4pc Ensuite Bath | Measurements not available | ||
| Second Level | Other | Measurements not available | ||
| Second Level | 3pc Bathroom | Measurements not available | ||
| Main Level | Living Room | 12'4" x 12'0" | ||
| Main Level | Dining Room | 16'0" x 10'6" | ||
| Main Level | Kitchen | 12'0" x 8'0" | ||
| Main Level | Eating Area | 12'0" x 8'0" | ||
| Main Level | Partial Bathroom | Measurements not available |
https://www.realtor.ca/real-estate/27418745/2222-sunset-cove-circle-ottawa-half-moon-bay
Interested?
Contact us for more information
Bienvenida Go
Salesperson
#201-1500 Bank Street
Ottawa, Ontario K1H 7Z2
Franz Go
Salesperson
#201-1500 Bank Street
Ottawa, Ontario K1H 7Z2
Alex Ninavaie
Salesperson
#201-1500 Bank Street
Ottawa, Ontario K1H 7Z2
































