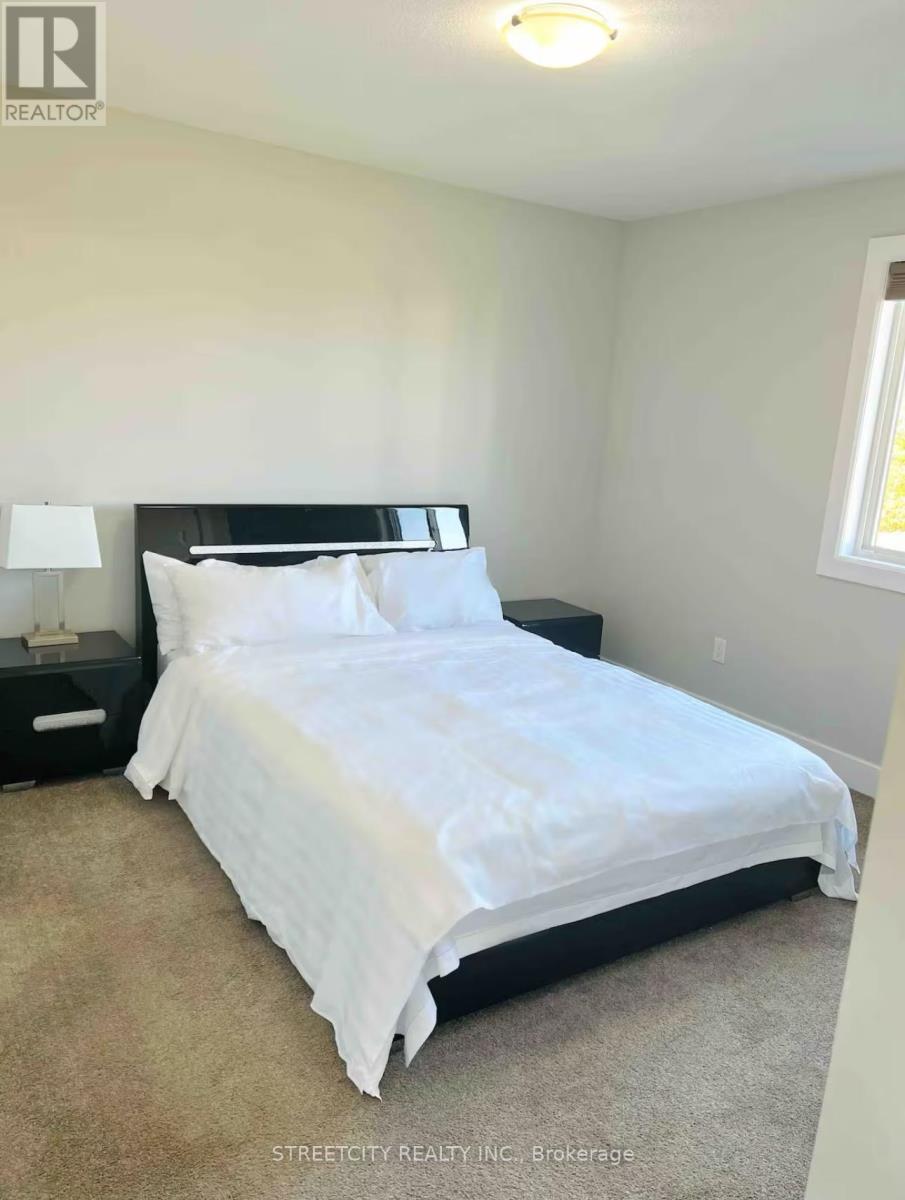2229 Wateroak Drive London, Ontario N6G 0R1
$4,500 Monthly
Discover this charming 4 bedroom fully furnished home in the desirable North London neighbourhood! The bright and spacious foyer leads to an open-concept main floor, featuring large windows, a cozy fireplace in the living area, and a gourmet kitchen perfect for hosting. The backyard offers a private escape with full fencing, professional landscaping, an in-ground pool, and elegant stonework. Enjoy serene views of green space and a pond, with walking trails just steps away. Upstairs, the home features four generously sized bedrooms, a gorgeous balcony overlooking the street and two full bathrooms, including a primary suite with a walk-in closet and a spa-like ensuite boasting in-floor heating and a glass shower. The property is equipped with a Vivint security system, including motion cameras and fire alarm connectivity (live monitoring subscription required). This home offers the perfect combination of comfort, style, and location. Don't wait to make it yours! (id:58043)
Property Details
| MLS® Number | X11930297 |
| Property Type | Single Family |
| Community Name | North S |
| Features | Lighting |
| ParkingSpaceTotal | 9 |
| PoolType | Inground Pool |
| Structure | Deck |
Building
| BathroomTotal | 3 |
| BedroomsAboveGround | 4 |
| BedroomsTotal | 4 |
| Amenities | Fireplace(s) |
| Appliances | Water Heater |
| BasementDevelopment | Unfinished |
| BasementType | Full (unfinished) |
| ConstructionStyleAttachment | Detached |
| CoolingType | Central Air Conditioning |
| ExteriorFinish | Brick, Vinyl Siding |
| FireplacePresent | Yes |
| FoundationType | Concrete, Block |
| HalfBathTotal | 1 |
| HeatingFuel | Natural Gas |
| HeatingType | Forced Air |
| StoriesTotal | 2 |
| Type | House |
| UtilityWater | Municipal Water |
Parking
| Attached Garage |
Land
| Acreage | No |
| LandscapeFeatures | Landscaped |
| Sewer | Sanitary Sewer |
| SizeDepth | 137 Ft ,8 In |
| SizeFrontage | 44 Ft ,3 In |
| SizeIrregular | 44.32 X 137.68 Ft |
| SizeTotalText | 44.32 X 137.68 Ft|under 1/2 Acre |
Rooms
| Level | Type | Length | Width | Dimensions |
|---|---|---|---|---|
| Second Level | Primary Bedroom | 7 m | 4.26 m | 7 m x 4.26 m |
| Second Level | Bedroom 2 | 4.1 m | 3.6 m | 4.1 m x 3.6 m |
| Second Level | Bedroom 3 | 3.9 m | 3.07 m | 3.9 m x 3.07 m |
| Second Level | Bedroom 4 | 3.9 m | 3.08 m | 3.9 m x 3.08 m |
| Second Level | Bathroom | 1.6 m | 3.65 m | 1.6 m x 3.65 m |
| Second Level | Bathroom | 3.16 m | 2.2 m | 3.16 m x 2.2 m |
| Main Level | Dining Room | 3.9 m | 4.48 m | 3.9 m x 4.48 m |
| Main Level | Kitchen | 7.1 m | 3.5 m | 7.1 m x 3.5 m |
| Main Level | Living Room | 3.4 m | 4.48 m | 3.4 m x 4.48 m |
| Main Level | Bathroom | 1.55 m | 1.4 m | 1.55 m x 1.4 m |
https://www.realtor.ca/real-estate/27818111/2229-wateroak-drive-london-north-s
Interested?
Contact us for more information
Afshan Rais
Salesperson



















