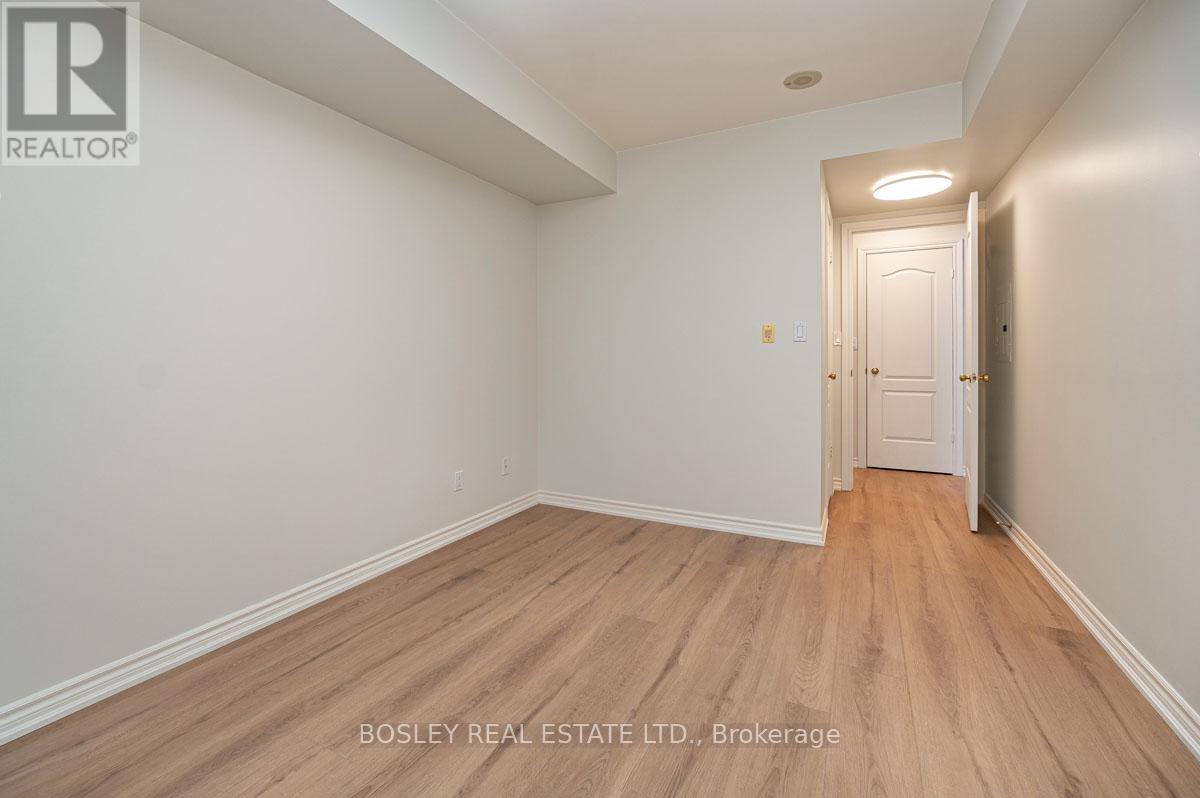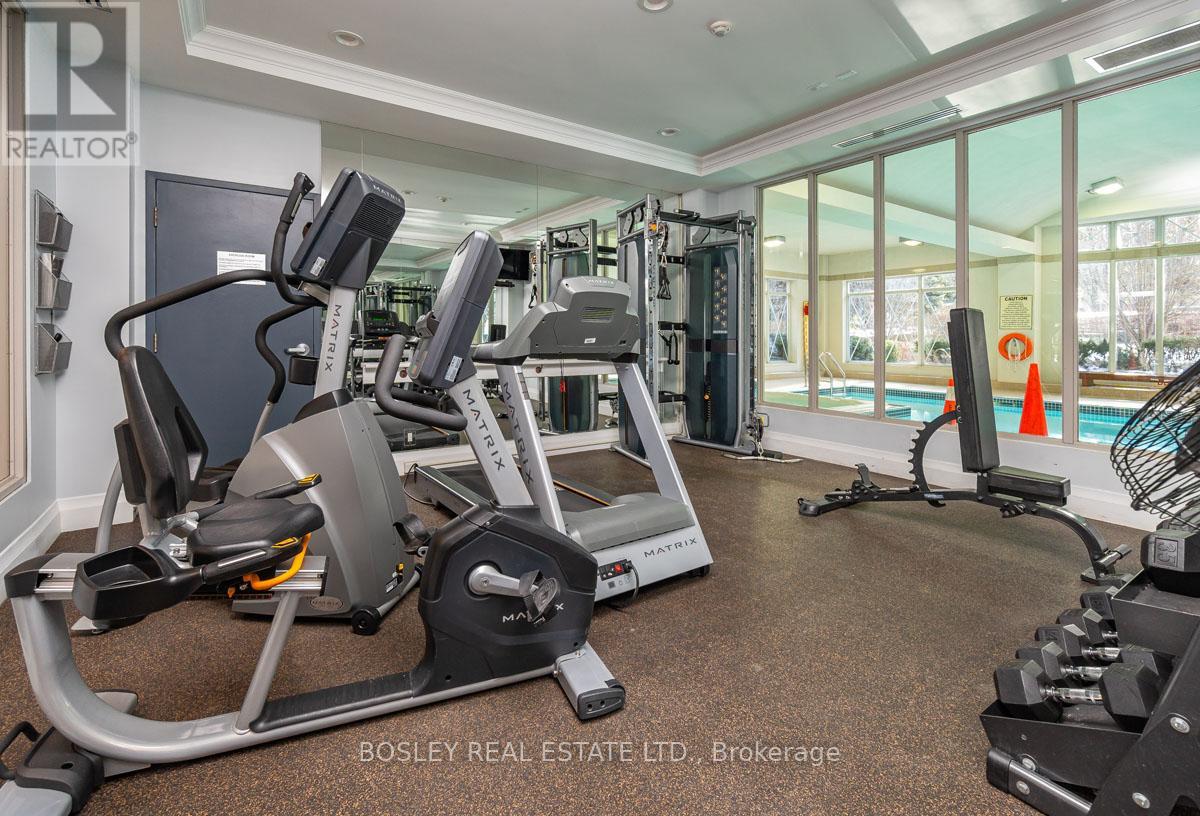224 - 28 William Carson Crescent Toronto, Ontario M2P 2H1
$3,000 Monthly
Beautifully Renovated 1 Bed + Den Condo In The Prestigious Hillside At York Mills Discover Modern Elegance And Tranquil Living In This Newly Renovated 1-Bedroom + Den Condo, Located In The Highly Desirable Hillside At York Mills Community. Boasting Approximately 806 Sq. Ft., This Thoughtfully Designed Space Offers A Seamless Blend Of Comfort, Functionality, And Style. The Open-Concept Layout Features A Bright Living And Dining Area With Breathtaking Garden And Ravine Views, Creating A Serene Atmosphere Perfect For Relaxing Or Entertaining. The Versatile Den Can Easily Function As A Second Bedroom Or A Productive Home Office. The Unit Also Uniquely Features A Full Laundry Room And Ample Closet Space Throughout. This Condo Has Been Tastefully Upgraded, Including A Stunning Kitchen Renovation In 2023 With Quartz Countertops And Backsplash, Stainless Steel Appliances, Soft-Close Cabinets, And Under-Cabinet Lighting. It Also Boasts Brand-New Luxury Vinyl Flooring Installed In 2024, Offering A Sleek And Durable Finish, Along With A Spa-Like Bathroom Makeover Completed In 2024 Featuring A Walk-In Shower, A Custom White Oak And Quartz Vanity, And A Backlit Mirror. Modern Lighting Fixtures And Freshly Painted Walls And Ceilings Have Been Added Throughout The Unit To Enhance Its Contemporary Feel. Enjoy The Convenience Of Nearby Subway Access For Easy Commutes While Living In A Highly Sought-After Building With Excellent Amenities. This Is Your Chance To Experience An Elevated Urban Retreat In The Heart Of Toronto. **** EXTRAS **** All Inclusive; Heat, Hydro, CAC, Water, Cable And Internet!! 1 Parking & 1 Locker Included! (id:58043)
Property Details
| MLS® Number | C11936715 |
| Property Type | Single Family |
| Neigbourhood | York Mills |
| Community Name | St. Andrew-Windfields |
| AmenitiesNearBy | Park, Public Transit |
| CommunicationType | High Speed Internet |
| CommunityFeatures | Pet Restrictions |
| Features | Cul-de-sac, Ravine, Balcony |
| ParkingSpaceTotal | 1 |
Building
| BathroomTotal | 1 |
| BedroomsAboveGround | 1 |
| BedroomsBelowGround | 1 |
| BedroomsTotal | 2 |
| Amenities | Security/concierge, Party Room, Sauna, Exercise Centre, Storage - Locker |
| Appliances | Dishwasher, Dryer, Microwave, Refrigerator, Stove, Washer, Window Coverings |
| CoolingType | Central Air Conditioning |
| ExteriorFinish | Brick, Concrete |
| FlooringType | Vinyl, Tile, Ceramic |
| HeatingFuel | Natural Gas |
| HeatingType | Forced Air |
| SizeInterior | 799.9932 - 898.9921 Sqft |
| Type | Apartment |
Parking
| Underground |
Land
| Acreage | No |
| LandAmenities | Park, Public Transit |
Rooms
| Level | Type | Length | Width | Dimensions |
|---|---|---|---|---|
| Flat | Living Room | 6.57 m | 3.27 m | 6.57 m x 3.27 m |
| Flat | Dining Room | 6.57 m | 3.27 m | 6.57 m x 3.27 m |
| Flat | Kitchen | 2.8 m | 2.1 m | 2.8 m x 2.1 m |
| Flat | Bedroom | 5.5 m | 3.04 m | 5.5 m x 3.04 m |
| Flat | Den | 3.25 m | 2.44 m | 3.25 m x 2.44 m |
| Flat | Laundry Room | 2.3 m | 1.16 m | 2.3 m x 1.16 m |
Interested?
Contact us for more information
Rebecca Higgs
Salesperson
103 Vanderhoof Avenue
Toronto, Ontario M4G 2H5
Giulia Gallina
Salesperson
103 Vanderhoof Avenue
Toronto, Ontario M4G 2H5






























