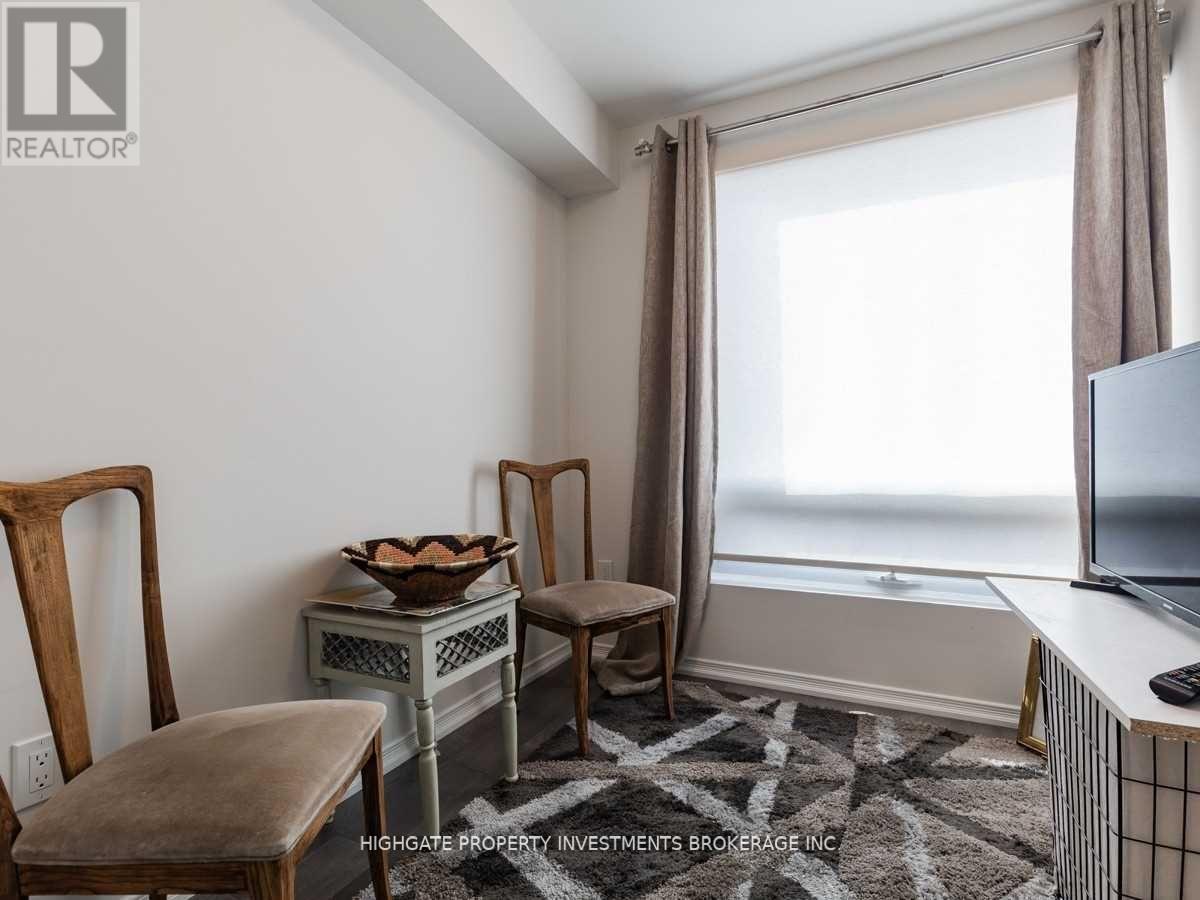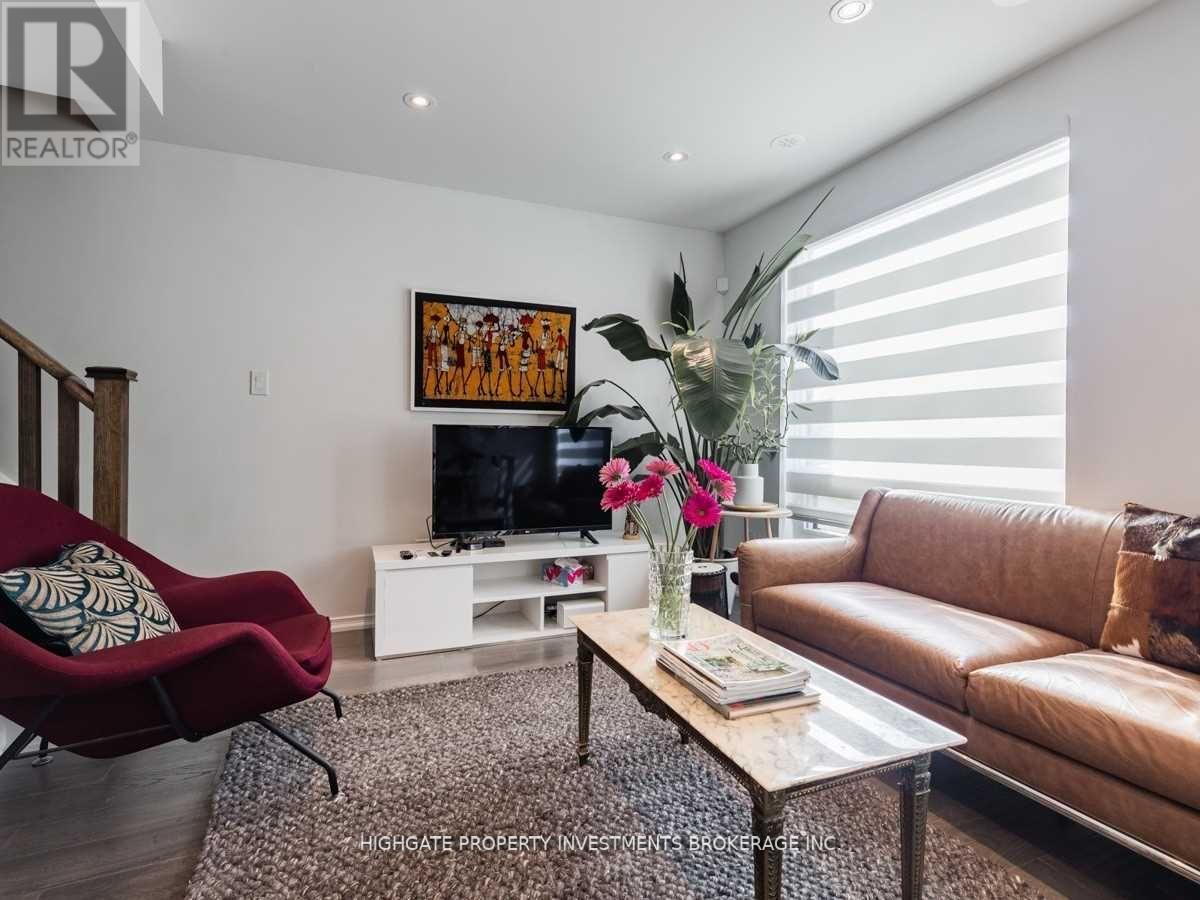224 - 7 Applewood Lane Toronto, Ontario M9C 0C1
2 Bedroom
2 Bathroom
899.9921 - 998.9921 sqft
Central Air Conditioning
Forced Air
$2,649 Monthly
Bright & Stunning 2 Bed, 2 Bath @ 427/Burnhamthorpe. Premium & Modern Finishes. Open Concept Floorplan W/ Functional Layout. Natural Sunlight Throughout - Numerous Windows. Elegantly Designed W/ Gorgeous Contrasting Laminate. Beautiful Modern Kitchen W/ White Granite Counter, Subway Tile Backsplash & Stainless Steel Appliances. Spacious Master Retreat W/ Large Closet & Window. 3rd Flr Private Terrace W/ Cityscape Views. (id:58043)
Property Details
| MLS® Number | W11190128 |
| Property Type | Single Family |
| Community Name | Etobicoke West Mall |
| AmenitiesNearBy | Park, Public Transit, Schools |
| CommunityFeatures | Pet Restrictions, Community Centre |
| ParkingSpaceTotal | 1 |
Building
| BathroomTotal | 2 |
| BedroomsAboveGround | 2 |
| BedroomsTotal | 2 |
| Amenities | Visitor Parking, Storage - Locker |
| CoolingType | Central Air Conditioning |
| ExteriorFinish | Brick |
| FlooringType | Laminate |
| HalfBathTotal | 1 |
| HeatingFuel | Natural Gas |
| HeatingType | Forced Air |
| SizeInterior | 899.9921 - 998.9921 Sqft |
| Type | Row / Townhouse |
Parking
| Underground |
Land
| Acreage | No |
| LandAmenities | Park, Public Transit, Schools |
Rooms
| Level | Type | Length | Width | Dimensions |
|---|---|---|---|---|
| Second Level | Primary Bedroom | 2.5 m | 3.25 m | 2.5 m x 3.25 m |
| Second Level | Bedroom 2 | 2.34 m | 2.15 m | 2.34 m x 2.15 m |
| Main Level | Dining Room | 4.42 m | 5.41 m | 4.42 m x 5.41 m |
| Main Level | Kitchen | 2.16 m | 2.15 m | 2.16 m x 2.15 m |
Interested?
Contact us for more information
Justin Maloney
Broker
Highgate Property Investments Brokerage Inc.
51 Jevlan Drive Unit 6a
Vaughan, Ontario L4L 8C2
51 Jevlan Drive Unit 6a
Vaughan, Ontario L4L 8C2
















