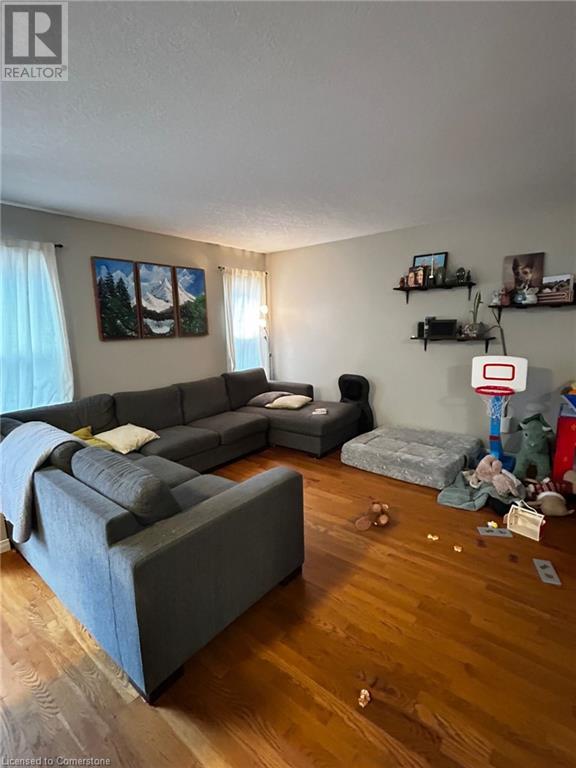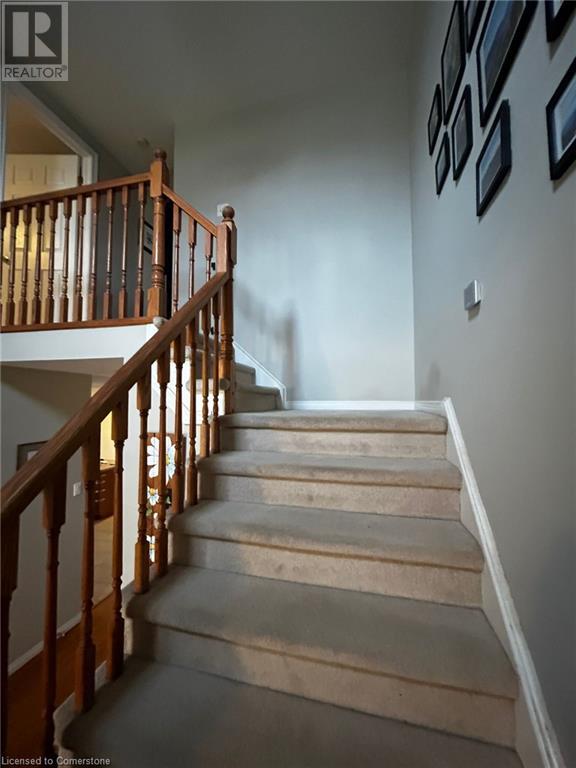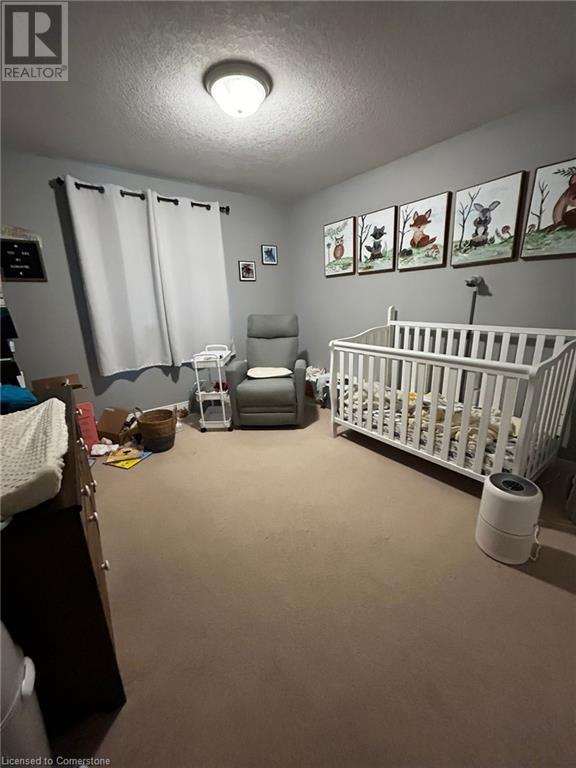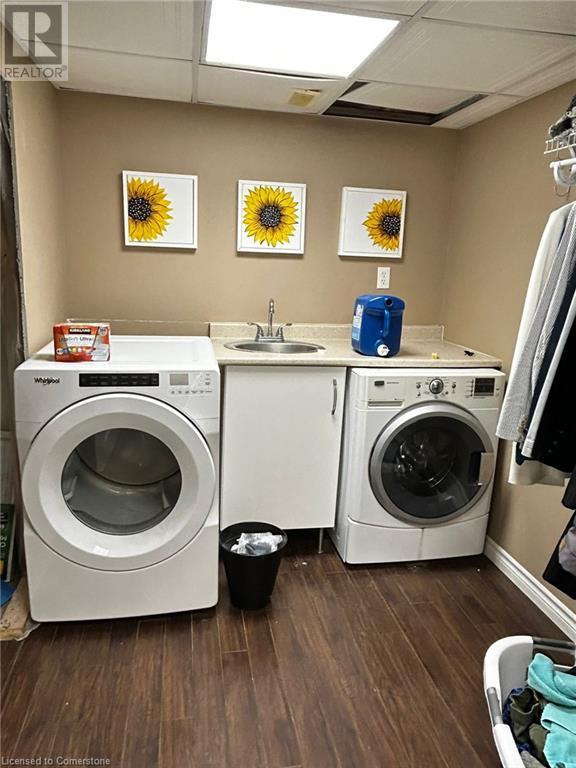224 Purple Sage Crescent Kitchener, Ontario N2E 4G5
$3,000 Monthly
Welcome to 224 Purple sage Crescent, Kitchener. This exceptional 3-bedroom, 4-bathroom family home is now available for lease and is perfectly situated on a quiet, family-friendly crescent. Designed with both comfort and style in mind, this home offers a range of impressive features and upgrades that are sure to delight. Step into the heart of this home and discover a beautifully designed living space with stunning red oak hardwood floors and high-end ceramic tiling, creating a seamless and elegant flow throughout. Upstairs there are 3 bedrooms, 2 bathrooms. The spacious master bedroom serves as a luxurious retreat, complete with a walk-in closet and an impressive 3-piece ensuite bath. The fully finished rec room provides additional living space, perfect for family movie nights, a home office, or a play area. Outdoor living is equally impressive, perfect for relaxing evenings or entertaining guests. The oversized 26’ x 14’ deck offers ample space for barbecues, gatherings, or simply enjoying the tranquil surroundings. The fully fenced yard provides both privacy and a safe space for kids to play. Located in a highly sought-after neighborhood, this property is ideal for families seeking a serene yet convenient location. With its outstanding features and warm, inviting atmosphere, this home is a rare gem that won’t last long. Book your showing today and experience the lifestyle this beautiful property has to offer! (id:58043)
Property Details
| MLS® Number | 40691153 |
| Property Type | Single Family |
| Neigbourhood | Laurentian West |
| AmenitiesNearBy | Public Transit, Schools, Shopping |
| CommunicationType | High Speed Internet |
| CommunityFeatures | Quiet Area, School Bus |
| EquipmentType | Water Heater |
| Features | Automatic Garage Door Opener |
| ParkingSpaceTotal | 3 |
| RentalEquipmentType | Water Heater |
| Structure | Shed |
Building
| BathroomTotal | 4 |
| BedroomsAboveGround | 3 |
| BedroomsTotal | 3 |
| Appliances | Dishwasher, Dryer, Refrigerator, Stove, Water Softener, Washer, Hood Fan, Garage Door Opener |
| ArchitecturalStyle | 2 Level |
| BasementDevelopment | Finished |
| BasementType | Full (finished) |
| ConstructedDate | 2005 |
| ConstructionStyleAttachment | Detached |
| CoolingType | Central Air Conditioning |
| ExteriorFinish | Brick, Vinyl Siding |
| HalfBathTotal | 1 |
| HeatingFuel | Natural Gas |
| HeatingType | Forced Air |
| StoriesTotal | 2 |
| SizeInterior | 1605 Sqft |
| Type | House |
| UtilityWater | Municipal Water |
Parking
| Attached Garage |
Land
| Acreage | No |
| LandAmenities | Public Transit, Schools, Shopping |
| Sewer | Municipal Sewage System |
| SizeDepth | 107 Ft |
| SizeFrontage | 30 Ft |
| SizeTotal | 0|under 1/2 Acre |
| SizeTotalText | 0|under 1/2 Acre |
| ZoningDescription | Res |
Rooms
| Level | Type | Length | Width | Dimensions |
|---|---|---|---|---|
| Second Level | 4pc Bathroom | Measurements not available | ||
| Second Level | Bedroom | 11'0'' x 10'6'' | ||
| Second Level | Bedroom | 12'0'' x 10'6'' | ||
| Second Level | 4pc Bathroom | Measurements not available | ||
| Second Level | Primary Bedroom | 19'6'' x 10'6'' | ||
| Basement | Bonus Room | Measurements not available | ||
| Basement | Cold Room | Measurements not available | ||
| Basement | 3pc Bathroom | Measurements not available | ||
| Basement | Recreation Room | 20'0'' x 12'0'' | ||
| Main Level | 2pc Bathroom | Measurements not available | ||
| Main Level | Kitchen | 11'0'' x 10'4'' | ||
| Main Level | Dining Room | 12'4'' x 8'10'' | ||
| Main Level | Living Room | 15'8'' x 12'3'' |
Utilities
| Cable | Available |
https://www.realtor.ca/real-estate/27824269/224-purple-sage-crescent-kitchener
Interested?
Contact us for more information
Anurag Sharma
Broker
901 Victoria Street N., Suite B
Kitchener, Ontario N2B 3C3





















