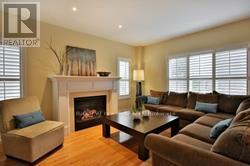2247 Providence Road Oakville, Ontario L6H 6Y9
$4,800 Monthly
Gorgeous 4 Bedroom 4 Bathroom Detached Home In Executive Woodhaven Community Back To Green Space. Steps To 16 Miles Creek & Trail. Open Concept Eat-In Kitchen With Large Island, Granite Counter Top & Custom Cabinet. Main Floor 9 Ft Ceiling, Hardwood Floor On Both Main And Second Floor. 4 good sized bedrooms. Master bedroom have 4 pieces bathroom with separate shower and walk-in closet. Professional Landscaping Front & Back, Stamp Concrete Driveway & Back Yard Interlocking. Rental Application, Credit Check, References, Employment Letter, Recent Paystub, Tenant Pays All Utilities. No Smoking, No Pets. Tenants can use main floor dinning table and 4 dinning chairs. (id:58043)
Property Details
| MLS® Number | W11959888 |
| Property Type | Single Family |
| Community Name | River Oaks |
| Features | Carpet Free |
| ParkingSpaceTotal | 4 |
Building
| BathroomTotal | 4 |
| BedroomsAboveGround | 4 |
| BedroomsTotal | 4 |
| Appliances | Garage Door Opener Remote(s), Dishwasher, Dryer, Refrigerator, Stove, Washer |
| BasementDevelopment | Finished |
| BasementType | N/a (finished) |
| ConstructionStyleAttachment | Detached |
| CoolingType | Central Air Conditioning |
| ExteriorFinish | Concrete, Stucco |
| FireplacePresent | Yes |
| FoundationType | Poured Concrete |
| HalfBathTotal | 1 |
| HeatingFuel | Natural Gas |
| HeatingType | Forced Air |
| StoriesTotal | 2 |
| SizeInterior | 1999.983 - 2499.9795 Sqft |
| Type | House |
| UtilityWater | Municipal Water |
Parking
| Garage |
Land
| Acreage | No |
| Sewer | Sanitary Sewer |
| SizeDepth | 100 Ft ,1 In |
| SizeFrontage | 39 Ft ,4 In |
| SizeIrregular | 39.4 X 100.1 Ft |
| SizeTotalText | 39.4 X 100.1 Ft |
Rooms
| Level | Type | Length | Width | Dimensions |
|---|---|---|---|---|
| Second Level | Primary Bedroom | 5.64 m | 3.66 m | 5.64 m x 3.66 m |
| Second Level | Bedroom 2 | 4.42 m | 3.66 m | 4.42 m x 3.66 m |
| Second Level | Bedroom 3 | 3.96 m | 3.81 m | 3.96 m x 3.81 m |
| Second Level | Bedroom 4 | 3.66 m | 3.05 m | 3.66 m x 3.05 m |
| Basement | Recreational, Games Room | 7.49 m | 7.72 m | 7.49 m x 7.72 m |
| Basement | Den | 4.22 m | 2.95 m | 4.22 m x 2.95 m |
| Main Level | Living Room | 3.64 m | 5.94 m | 3.64 m x 5.94 m |
| Main Level | Kitchen | 5.03 m | 3.2 m | 5.03 m x 3.2 m |
| Main Level | Family Room | 5.03 m | 4.88 m | 5.03 m x 4.88 m |
https://www.realtor.ca/real-estate/27885961/2247-providence-road-oakville-river-oaks-river-oaks
Interested?
Contact us for more information
Peijie Zhou
Salesperson
5111 New Street Unit 104
Burlington, Ontario L7L 1V2




















