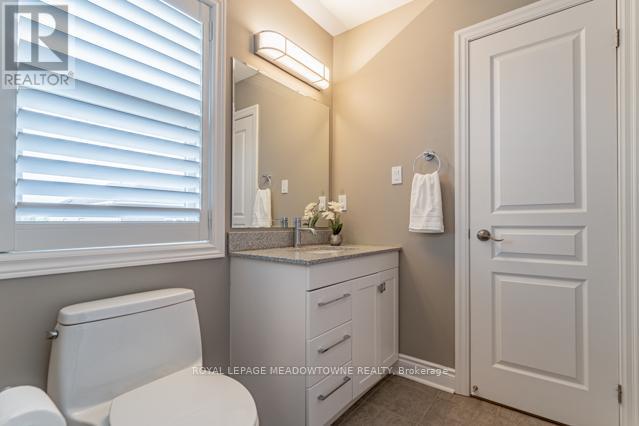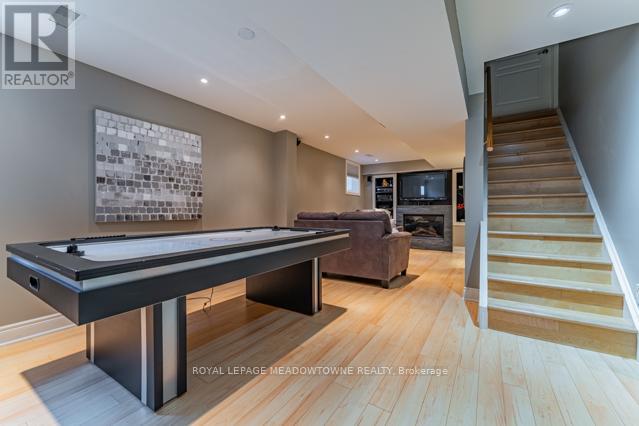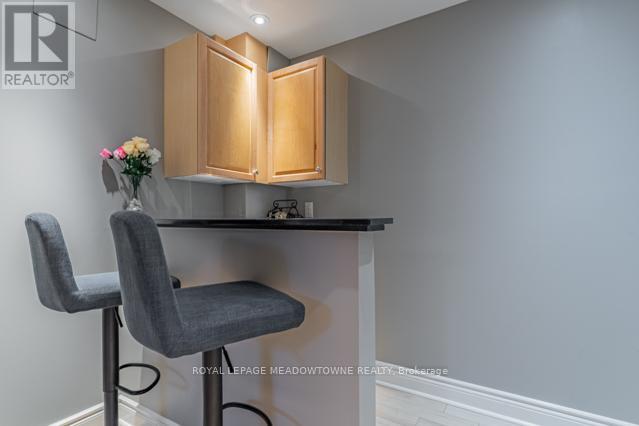2270 Dunforest Crescent Oakville (West Oak Trails), Ontario L6M 4X3
$1,425,888
Welcome to your dream home! This beautifully maintained 3+1 bedroom, 3.5 bath detached home offers over 2,500 sq ft of living space in a highly desirable neighbourhood, blending modern comfort with elegant design.Step into an open concept layout featuring vaulted ceilings and large windows that fill the home with natural light. The spacious kitchen, combined with a large dining room, is a perfect space for family meals and entertaining, featuring granite countertops, a gas stove, and stainless steel appliances. From the kitchen, step out to the deck and large backyard, ideal for outdoor entertaining.The primary bedroom is a true retreat, boasting a large walk-in closet and a recently updated ensuite with a separate soaker tub, a sleek glass shower, and heated floors with a heated towel bar for added luxury. The other two spacious bedrooms share a convenient Jack and Jill bathroom, making this home perfect for families. For added convenience, laundry is located on the second floor as well. The fully finished basement offers additional living space, allowing for a games room as well as an area ti watch TV and enjoy the warmth from the gas fireplace and convenience of a wet bar, perfect for hosting friends or enjoying a cozy evening. The basement also includes a large bedroom and 3 piece bathroom with a large glass shower.Outside, enjoy a gas hook-up for BBQ, a deck and patio with a gazebo, and a large backyard ideal for entertaining or relaxation. The property also includes a single-car garage with parking for two more vehicles in the driveway.Situated in a prime location close to schools, parks, and shopping, this home is everything youve been looking for. (id:58043)
Property Details
| MLS® Number | W9351746 |
| Property Type | Single Family |
| Community Name | West Oak Trails |
| AmenitiesNearBy | Hospital, Park, Public Transit, Schools |
| CommunityFeatures | Community Centre |
| Features | Carpet Free |
| ParkingSpaceTotal | 3 |
| Structure | Deck |
Building
| BathroomTotal | 4 |
| BedroomsAboveGround | 3 |
| BedroomsBelowGround | 1 |
| BedroomsTotal | 4 |
| Amenities | Fireplace(s) |
| Appliances | Garage Door Opener Remote(s), Central Vacuum, Water Heater, Water Purifier, Dishwasher, Dryer, Refrigerator, Stove, Washer, Window Coverings |
| BasementDevelopment | Finished |
| BasementType | Full (finished) |
| ConstructionStyleAttachment | Detached |
| CoolingType | Central Air Conditioning |
| ExteriorFinish | Brick |
| FireplacePresent | Yes |
| FireplaceTotal | 1 |
| FlooringType | Hardwood, Laminate |
| FoundationType | Poured Concrete |
| HalfBathTotal | 1 |
| HeatingFuel | Natural Gas |
| HeatingType | Forced Air |
| StoriesTotal | 2 |
| Type | House |
| UtilityWater | Municipal Water |
Parking
| Garage |
Land
| Acreage | No |
| FenceType | Fenced Yard |
| LandAmenities | Hospital, Park, Public Transit, Schools |
| Sewer | Sanitary Sewer |
| SizeDepth | 80 Ft ,11 In |
| SizeFrontage | 35 Ft ,3 In |
| SizeIrregular | 35.27 X 80.94 Ft ; 42.30 Along The Back |
| SizeTotalText | 35.27 X 80.94 Ft ; 42.30 Along The Back |
| ZoningDescription | Rl6 |
Rooms
| Level | Type | Length | Width | Dimensions |
|---|---|---|---|---|
| Second Level | Primary Bedroom | 4.06 m | 3.94 m | 4.06 m x 3.94 m |
| Second Level | Bedroom 2 | 3.99 m | 3.02 m | 3.99 m x 3.02 m |
| Second Level | Bedroom 3 | 3.48 m | 2.95 m | 3.48 m x 2.95 m |
| Basement | Recreational, Games Room | 7.92 m | 3.86 m | 7.92 m x 3.86 m |
| Basement | Bedroom 4 | 2.69 m | 1.75 m | 2.69 m x 1.75 m |
| Main Level | Living Room | 5.66 m | 3.33 m | 5.66 m x 3.33 m |
| Main Level | Dining Room | 4.27 m | 3.99 m | 4.27 m x 3.99 m |
| Main Level | Kitchen | 3.48 m | 4.17 m | 3.48 m x 4.17 m |
Interested?
Contact us for more information
Andrew Roach
Salesperson
459 Main St East 2nd Flr
Milton, Ontario L9T 1R1











































