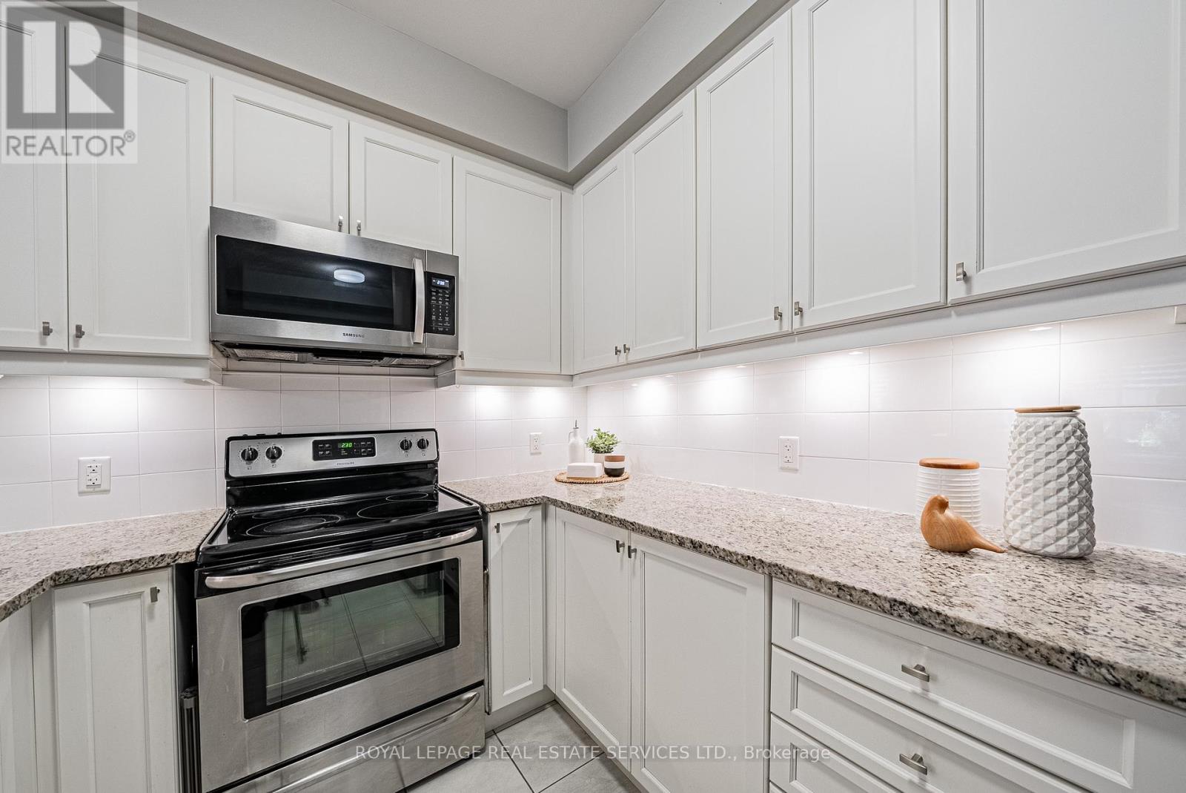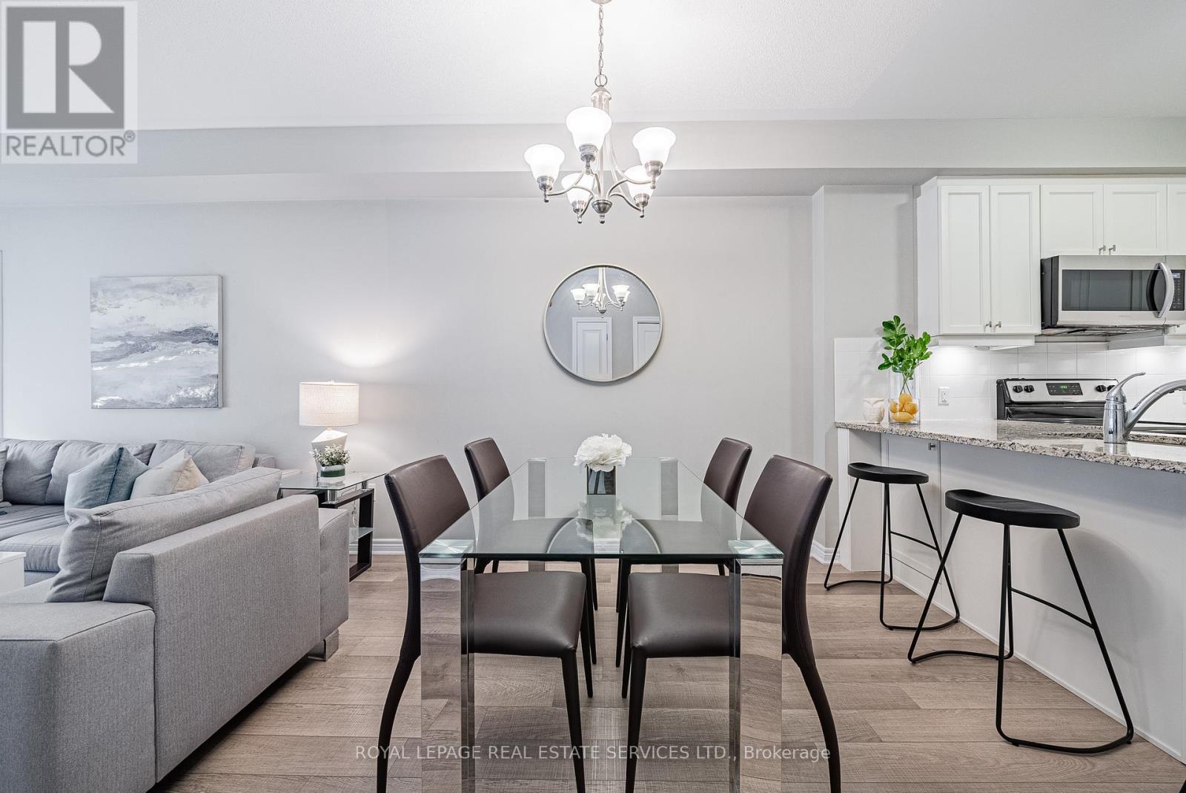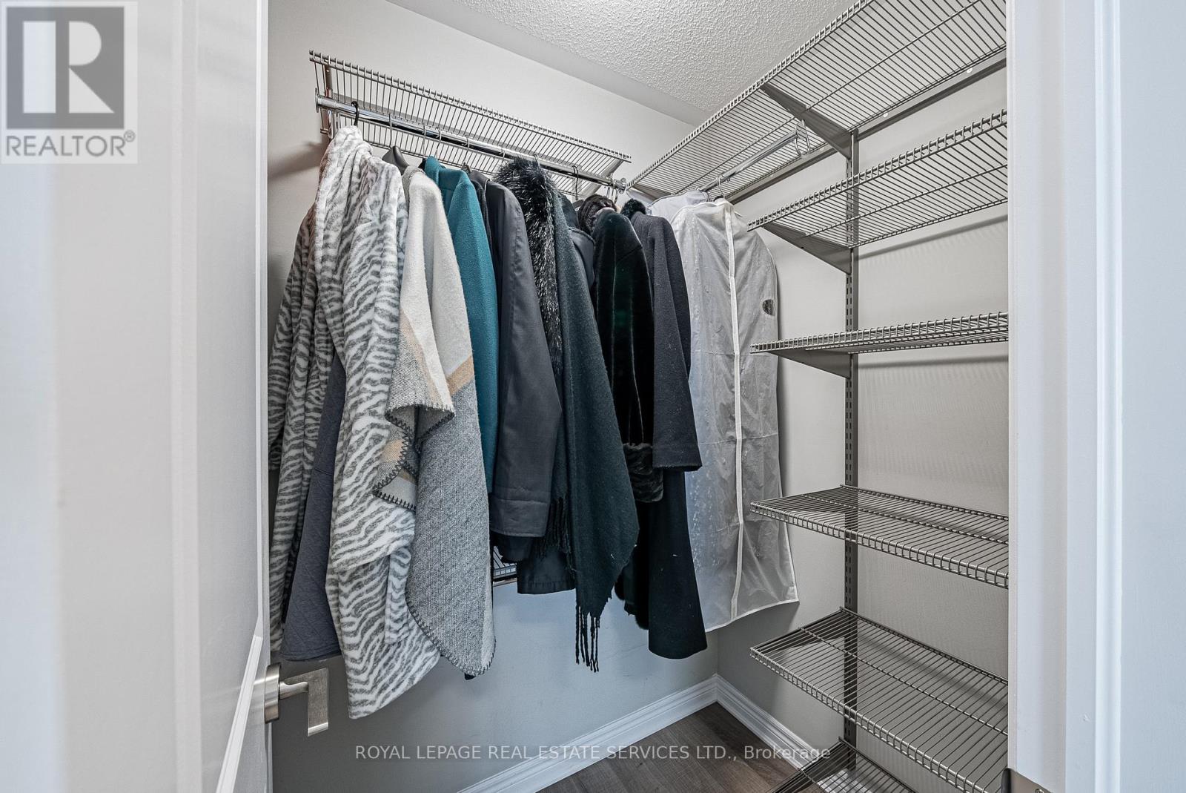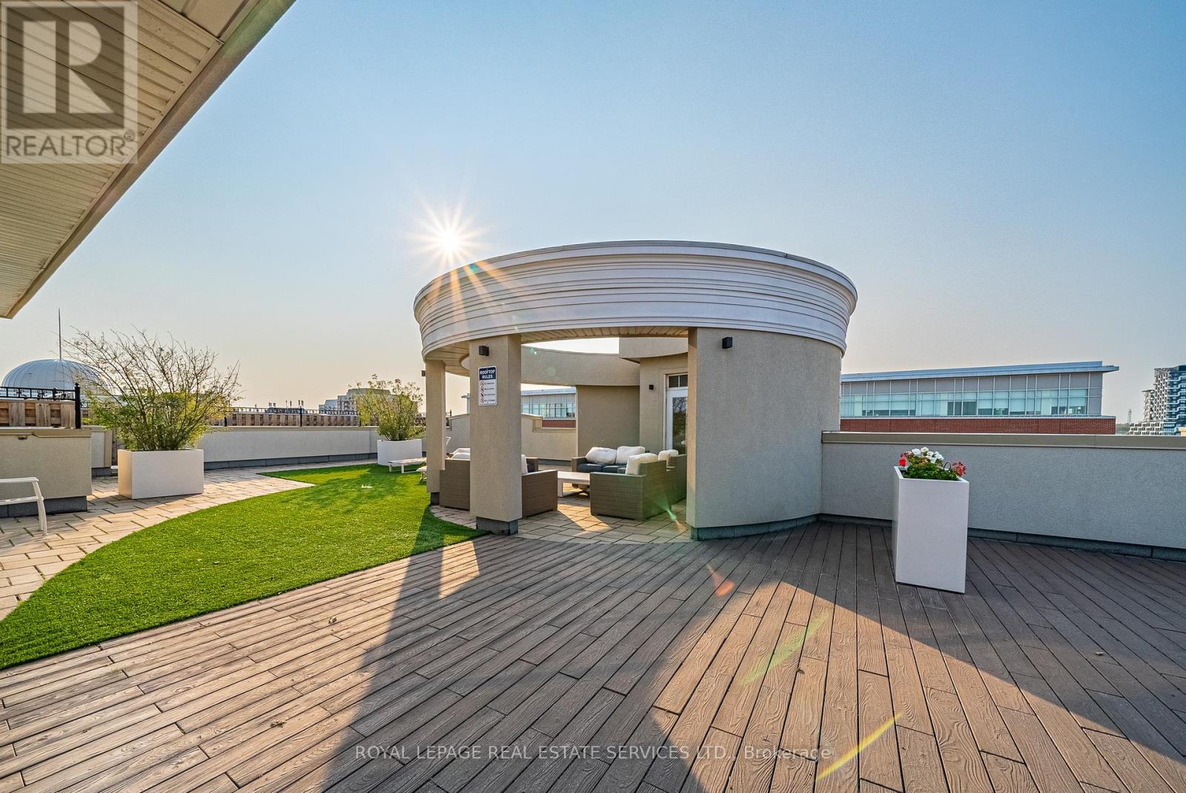228 - 216 Oak Park Boulevard Oakville (Uptown Core), Ontario L6H 7S8
$750,000Maintenance, Heat, Insurance, Parking
$801.04 Monthly
Maintenance, Heat, Insurance, Parking
$801.04 MonthlyThis stunning property offers TWO owned parking spots and TWO large side by side lockers, providing convenience and ample additional storage space. Head up to the unit which is perfectly located in a nice and quiet area on the 2nd floor. Step inside the unit to the open layout that extends from the front door to the perfect size balcony, offering a seamless transition between indoor and outdoor living. Enjoy two generous size bedrooms, both inclusive of large walk-in closets, and two full bathrooms! The kitchen offers tons of counter space, a sit-up bar for casual dining, plus an additional pantry. The dining area and living room completes the space, the perfect central area for relaxing and entertaining! Neutral tones create a calming and sophisticated atmosphere, while California shutters and custom blinds throughout the entire unit offer privacy and style. Enjoy all the functionality of this suite with custom built-ins installed throughout the kitchen, the front hall closet, as well as the pantry and bedrooms! Ensuite laundry for added convenience! The incredible rooftop terrace is the perfect spot to unwind and take in breathtaking views of Oakville. It's time to call this exceptional condo your new home! (id:58043)
Property Details
| MLS® Number | W9348120 |
| Property Type | Single Family |
| Community Name | Uptown Core |
| CommunityFeatures | Pet Restrictions |
| Features | Carpet Free, In Suite Laundry, Guest Suite |
| ParkingSpaceTotal | 2 |
Building
| BathroomTotal | 2 |
| BedroomsAboveGround | 2 |
| BedroomsTotal | 2 |
| Amenities | Storage - Locker |
| Appliances | Dryer, Refrigerator, Stove, Window Coverings |
| CoolingType | Central Air Conditioning |
| ExteriorFinish | Brick |
| HeatingFuel | Natural Gas |
| HeatingType | Forced Air |
| Type | Apartment |
Parking
| Underground |
Land
| Acreage | No |
Rooms
| Level | Type | Length | Width | Dimensions |
|---|---|---|---|---|
| Main Level | Kitchen | 3.56 m | 2.85 m | 3.56 m x 2.85 m |
| Main Level | Living Room | 3.56 m | 4.79 m | 3.56 m x 4.79 m |
| Main Level | Dining Room | 3.56 m | 2 m | 3.56 m x 2 m |
| Main Level | Primary Bedroom | 3.79 m | 3.5 m | 3.79 m x 3.5 m |
| Main Level | Bedroom 2 | 3.24 m | 3.38 m | 3.24 m x 3.38 m |
| Main Level | Laundry Room | 1 m | 1 m | 1 m x 1 m |
Interested?
Contact us for more information
Genevieve Mcgaffin
Salesperson
231 Oak Park Blvd #400a
Oakville, Ontario L6H 7S8











































