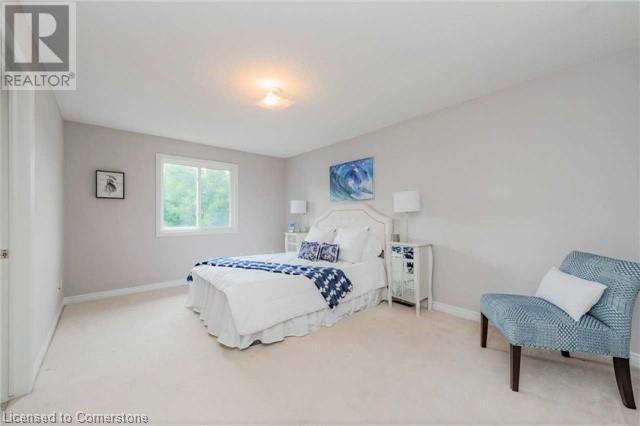2280 Baronwood Drive Unit# 36 Oakville, Ontario L6M 4Z5
$3,800 MonthlyInsurance
Freehold corner unit feels like semi. This home has functional layout with Formal living room combined w/Dining . family room-in kitchen with separate Breakfast area and granite counter, ss appliances & large walk in pantry, patio doors w/o to deck. Huge Master bedroom with walk-in closet and 4 piece ensuite with separate tub & shower. Spacious & bright finished walk-out basement for your entertainment or can be used as an office room, large windows through out. Easy access to QEW, 403 and 407. Located close to parks, convenience store, Starbucks, Doctor’s office and Top Rated elementary and secondary schools making it ideal for families with kids. Enjoy the perfect blend of modern living and convenience in this beautiful neighborhood. (id:58043)
Property Details
| MLS® Number | 40693585 |
| Property Type | Single Family |
| Neigbourhood | Palermo |
| AmenitiesNearBy | Hospital, Park, Place Of Worship, Playground, Public Transit |
| CommunityFeatures | Community Centre |
| ParkingSpaceTotal | 2 |
Building
| BathroomTotal | 3 |
| BedroomsAboveGround | 3 |
| BedroomsTotal | 3 |
| Appliances | Dishwasher, Dryer, Refrigerator, Stove, Microwave Built-in, Hood Fan |
| ArchitecturalStyle | 3 Level |
| BasementDevelopment | Finished |
| BasementType | Full (finished) |
| ConstructionStyleAttachment | Attached |
| CoolingType | Central Air Conditioning |
| ExteriorFinish | Brick |
| HalfBathTotal | 1 |
| HeatingFuel | Natural Gas |
| HeatingType | Forced Air |
| StoriesTotal | 3 |
| SizeInterior | 1925 Sqft |
| Type | Row / Townhouse |
| UtilityWater | Municipal Water |
Parking
| Attached Garage |
Land
| Acreage | No |
| LandAmenities | Hospital, Park, Place Of Worship, Playground, Public Transit |
| Sewer | Municipal Sewage System |
| SizeDepth | 82 Ft |
| SizeFrontage | 33 Ft |
| SizeTotalText | Under 1/2 Acre |
| ZoningDescription | Residential |
Rooms
| Level | Type | Length | Width | Dimensions |
|---|---|---|---|---|
| Second Level | 4pc Bathroom | Measurements not available | ||
| Second Level | 4pc Bathroom | Measurements not available | ||
| Second Level | Bedroom | 13'2'' x 8'5'' | ||
| Second Level | Bedroom | 12'2'' x 8'4'' | ||
| Second Level | Primary Bedroom | 16'3'' x 11'2'' | ||
| Basement | Recreation Room | 17'3'' x 13'0'' | ||
| Main Level | 2pc Bathroom | Measurements not available | ||
| Main Level | Breakfast | 9'7'' x 7'7'' | ||
| Main Level | Kitchen | 9'7'' x 7'8'' | ||
| Main Level | Dining Room | 16'0'' x 10'0'' | ||
| Main Level | Living Room | 16'0'' x 10'0'' |
https://www.realtor.ca/real-estate/27845271/2280-baronwood-drive-unit-36-oakville
Interested?
Contact us for more information
Raj Pujar
Broker
30 Eglinton Ave West Suite 7
Mississauga, Ontario L5R 3E7



















