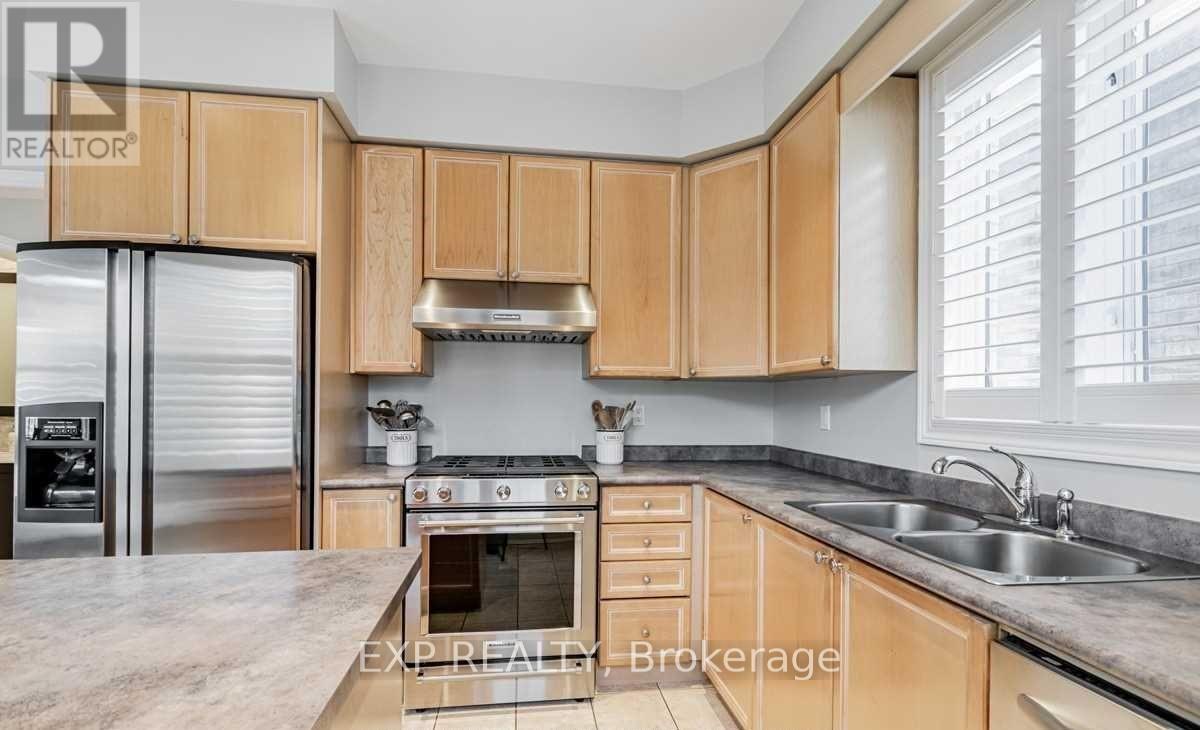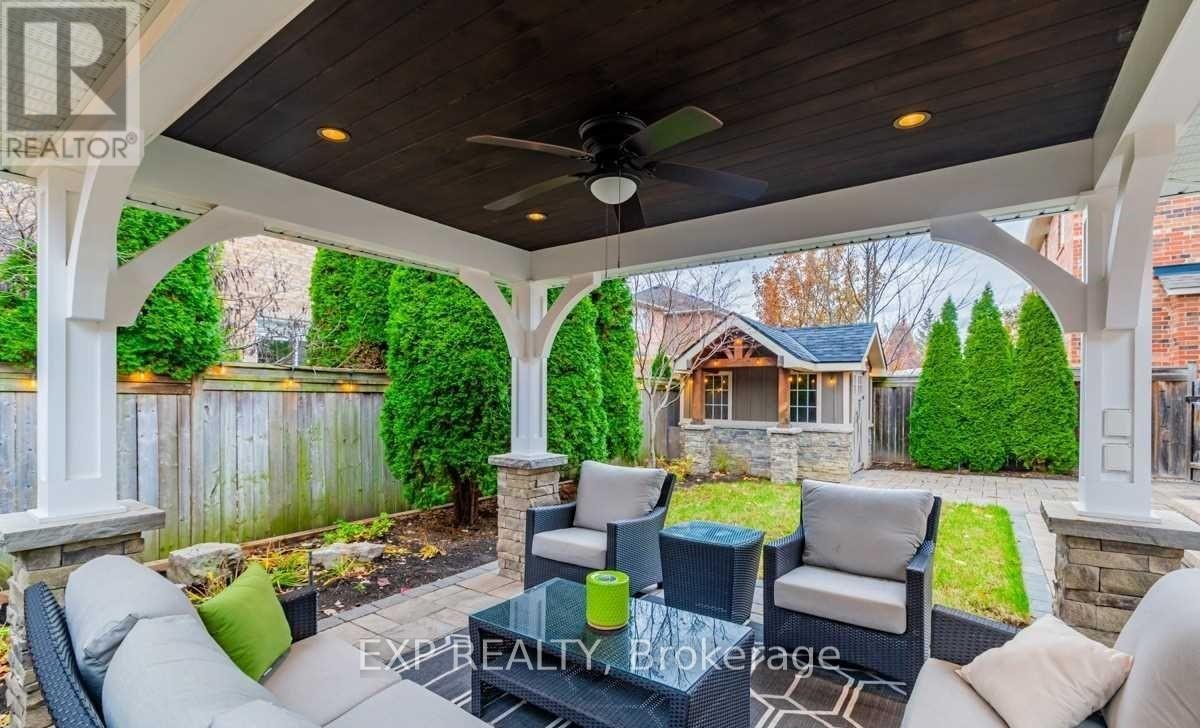3 Bedroom
3 Bathroom
1999.983 - 2499.9795 sqft
Fireplace
Central Air Conditioning
Forced Air
Landscaped
$4,195 Monthly
5 Elite Picks! Here Are 5 Reasons To Rent This Beautiful Detached, Boasting 3 Bed, 3 Bath, 2 Garage Parking, 2000+ Square Feet in The Family Friendly Westmount Community. 1) This grand family home combines style and convenience with nearby amenities. It features a beautiful house and stunning backyard with professional landscaping and interlocking stone. 2) The private backyard oasis includes a custom gazebo and ample dining space, perfect for your summer retreats. 3) Inside, you'll find 3 bright bedrooms, 2.5 bathrooms, and a spacious unfinished basement ready for your ideas. 4) Hardwood floors, cathedral ceilings, and large windows create a bright, open atmosphere. 5) The living room has a cathedral ceiling and Palladian-style windows, while the kitchen includes stainless steel appliances and a moveable island. The family room has custom cabinetry and a gas fireplace. Other highlights include a guest bathroom, double garage, second-floor laundry, and a primary suite with a walk-in closet and ensuite. Recent updates: roof (2023), furnace (2022), and A/C (2019). Close to schools, parks, shopping, and transportation. **** EXTRAS **** **AAA Clients Only Having 700+ Credit Score. Tenant Must Obtain Min $2 M Liability Insurance. Landlord May Interview Tenant. Any False Misrepresentation Will Be Reported. Tenant Responsible For Watering Lawn/Lawn Maintenance & Snow Removal. (id:58043)
Property Details
|
MLS® Number
|
W9384523 |
|
Property Type
|
Single Family |
|
Community Name
|
West Oak Trails |
|
AmenitiesNearBy
|
Hospital, Schools |
|
CommunityFeatures
|
Community Centre |
|
Features
|
Level Lot, Conservation/green Belt, Level |
|
ParkingSpaceTotal
|
4 |
|
Structure
|
Patio(s) |
Building
|
BathroomTotal
|
3 |
|
BedroomsAboveGround
|
3 |
|
BedroomsTotal
|
3 |
|
Amenities
|
Fireplace(s) |
|
Appliances
|
Central Vacuum, Dishwasher, Dryer, Microwave, Refrigerator, Stove, Washer, Window Coverings |
|
BasementDevelopment
|
Unfinished |
|
BasementType
|
Full (unfinished) |
|
ConstructionStyleAttachment
|
Detached |
|
CoolingType
|
Central Air Conditioning |
|
ExteriorFinish
|
Brick |
|
FireplacePresent
|
Yes |
|
FireplaceTotal
|
1 |
|
FlooringType
|
Hardwood |
|
FoundationType
|
Unknown |
|
HalfBathTotal
|
1 |
|
HeatingFuel
|
Natural Gas |
|
HeatingType
|
Forced Air |
|
StoriesTotal
|
2 |
|
SizeInterior
|
1999.983 - 2499.9795 Sqft |
|
Type
|
House |
|
UtilityWater
|
Municipal Water |
Parking
Land
|
Acreage
|
No |
|
LandAmenities
|
Hospital, Schools |
|
LandscapeFeatures
|
Landscaped |
|
Sewer
|
Sanitary Sewer |
|
SizeDepth
|
80 Ft ,4 In |
|
SizeFrontage
|
45 Ft ,10 In |
|
SizeIrregular
|
45.9 X 80.4 Ft |
|
SizeTotalText
|
45.9 X 80.4 Ft|under 1/2 Acre |
Rooms
| Level |
Type |
Length |
Width |
Dimensions |
|
Second Level |
Primary Bedroom |
5.08 m |
3.66 m |
5.08 m x 3.66 m |
|
Second Level |
Bedroom 2 |
3.35 m |
3.35 m |
3.35 m x 3.35 m |
|
Second Level |
Bedroom 3 |
3.66 m |
3.35 m |
3.66 m x 3.35 m |
|
Main Level |
Living Room |
4.22 m |
3.66 m |
4.22 m x 3.66 m |
|
Main Level |
Dining Room |
3.35 m |
2.95 m |
3.35 m x 2.95 m |
|
Main Level |
Kitchen |
3.35 m |
3.35 m |
3.35 m x 3.35 m |
|
Main Level |
Family Room |
4.98 m |
3.35 m |
4.98 m x 3.35 m |
https://www.realtor.ca/real-estate/27510167/2284-foxhole-circle-oakville-west-oak-trails-west-oak-trails
































