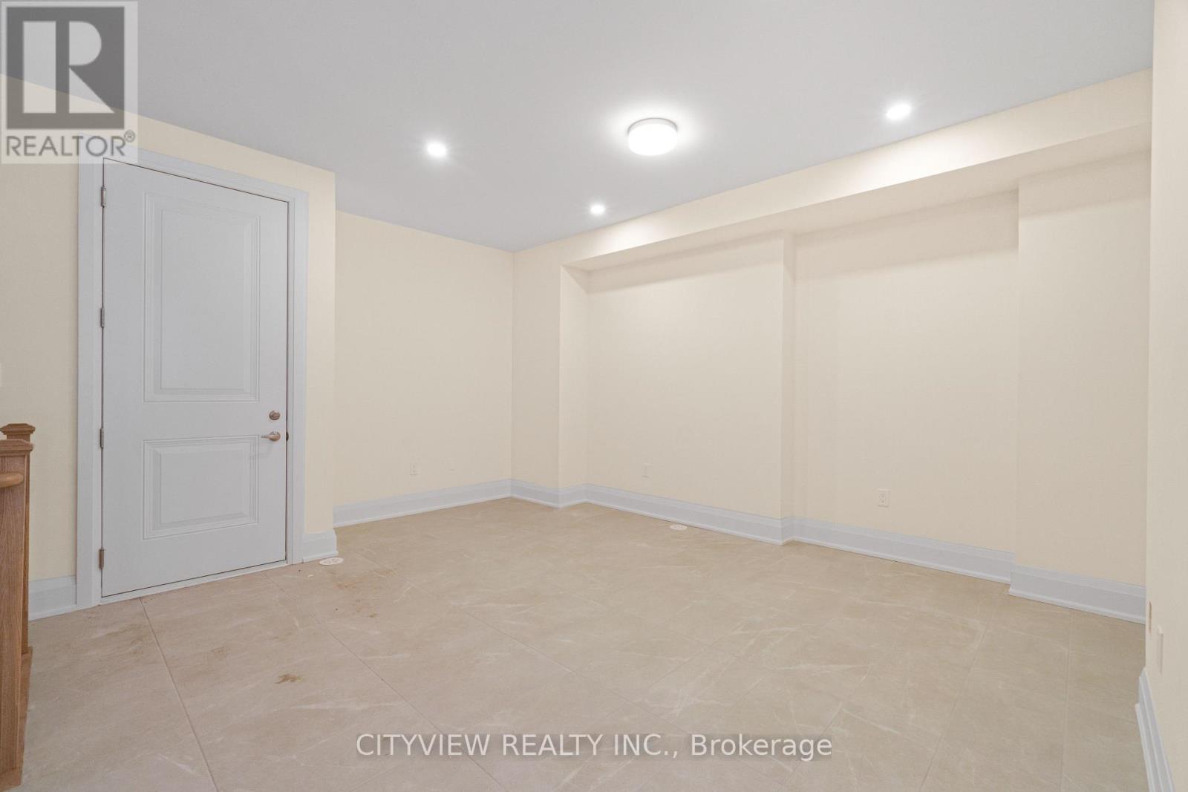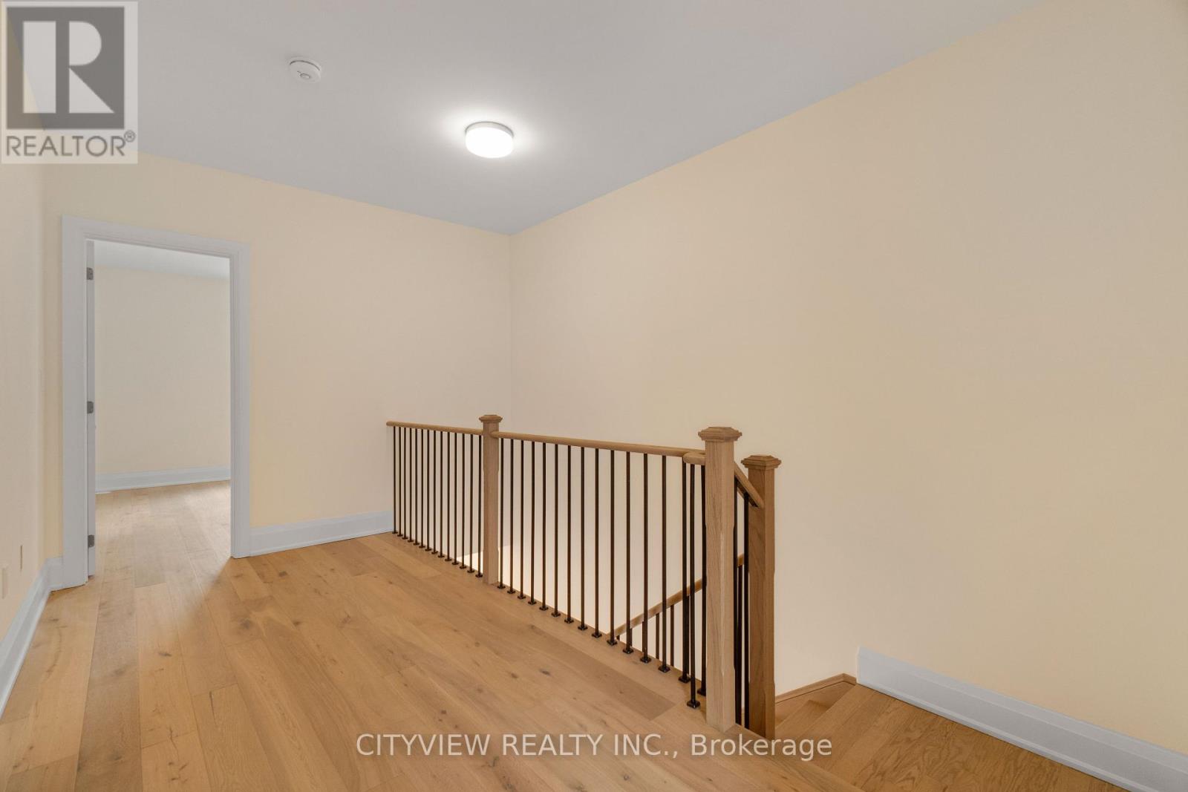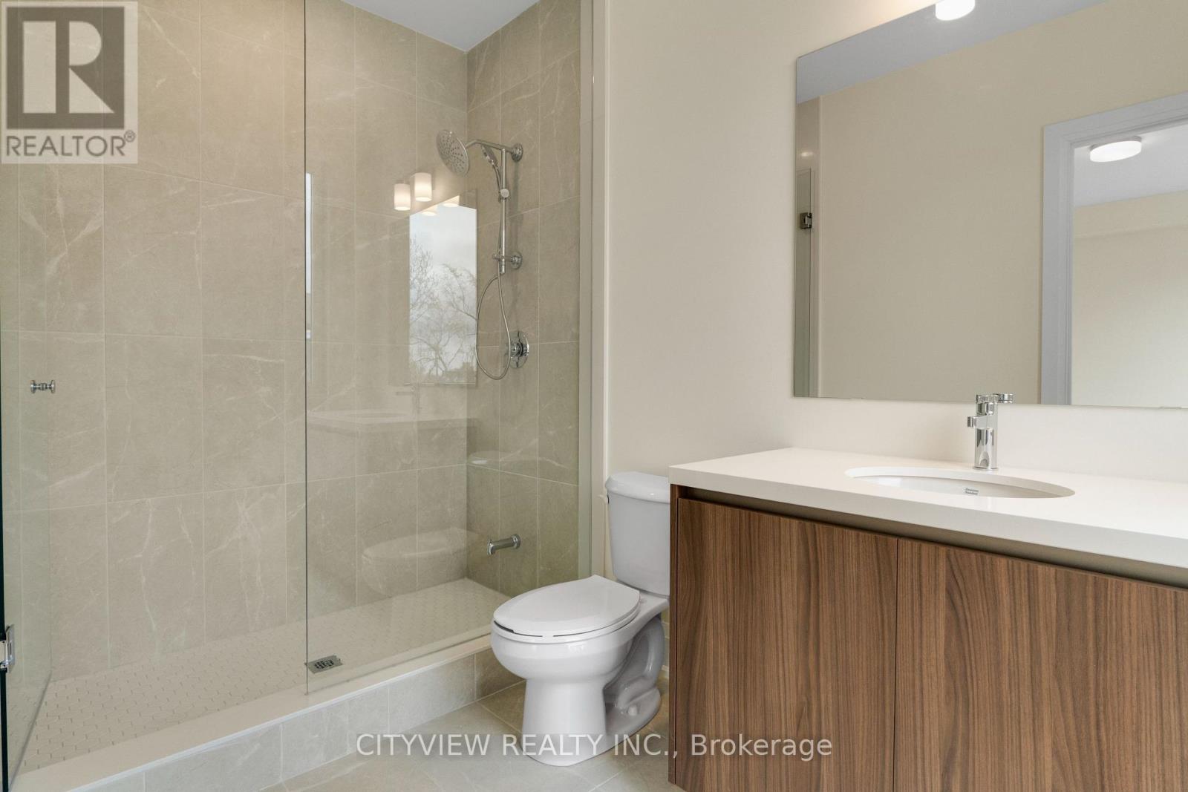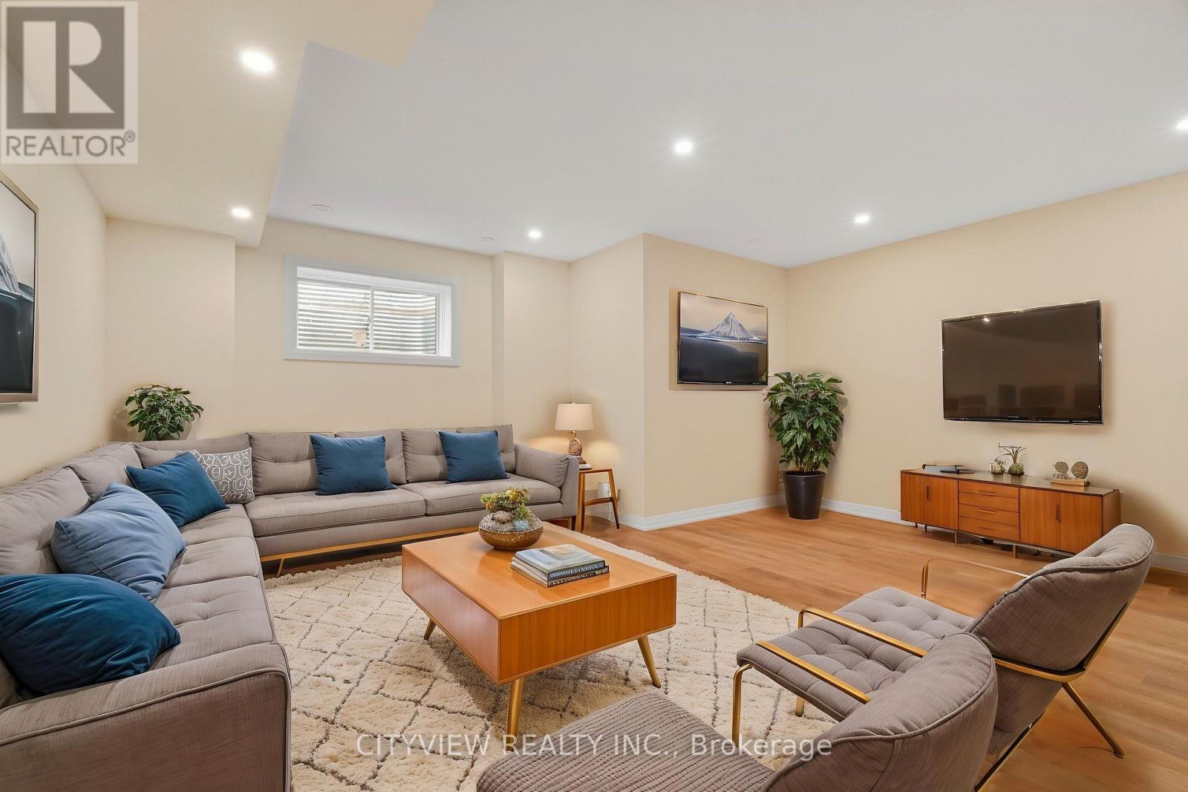2284 Sovereign Street Oakville, Ontario L6L 1L6
$6,500 Monthly
Brand new never before lived in corner executive town built by Sunfield Homes! Walking distance to Bronte Harbour on the shores of lake Ontario. Walking distance to retail shops, restaurants, transit and marina. Total 3393 sqft with a 312 sqft terrace! Stunning 3 bedroom 3 storey end unit town. Main floor features spacious 3rd bedroom and great room with 2 car garage access. Second floor living room with fireplace and 312sqft private terrace. Modern chefs kitchen with gas stove, pantry and dining room. 3rd floor features 2 spacious bedroom with a 5pc ensuite in the primary bedroom. 2nd bedroom has a 4pc ensuite. Large rec room in the basement perfect for a theatre room, gym or 4th bedroom. (id:58043)
Property Details
| MLS® Number | W12046808 |
| Property Type | Single Family |
| Neigbourhood | Bronte Village |
| Community Name | 1001 - BR Bronte |
| ParkingSpaceTotal | 2 |
Building
| BathroomTotal | 4 |
| BedroomsAboveGround | 3 |
| BedroomsTotal | 3 |
| Age | New Building |
| Appliances | Dishwasher, Dryer, Microwave, Hood Fan, Stove, Washer, Refrigerator |
| BasementDevelopment | Finished |
| BasementType | N/a (finished) |
| ConstructionStyleAttachment | Attached |
| CoolingType | Central Air Conditioning |
| ExteriorFinish | Concrete |
| FireplacePresent | Yes |
| FlooringType | Laminate, Tile, Hardwood |
| FoundationType | Concrete |
| HalfBathTotal | 1 |
| HeatingFuel | Natural Gas |
| HeatingType | Forced Air |
| StoriesTotal | 3 |
| SizeInterior | 2999.975 - 3499.9705 Sqft |
| Type | Row / Townhouse |
| UtilityWater | Municipal Water |
Parking
| Attached Garage | |
| Garage |
Land
| Acreage | No |
| Sewer | Septic System |
Rooms
| Level | Type | Length | Width | Dimensions |
|---|---|---|---|---|
| Second Level | Living Room | 6.33 m | 4.9 m | 6.33 m x 4.9 m |
| Second Level | Dining Room | 2.16 m | 4.17 m | 2.16 m x 4.17 m |
| Second Level | Kitchen | 3.56 m | 5.48 m | 3.56 m x 5.48 m |
| Third Level | Primary Bedroom | 3.29 m | 4.05 m | 3.29 m x 4.05 m |
| Third Level | Bedroom 2 | 3.99 m | 3.44 m | 3.99 m x 3.44 m |
| Basement | Recreational, Games Room | 4.99 m | 4.84 m | 4.99 m x 4.84 m |
| Main Level | Bedroom 3 | 3.38 m | 3.53 m | 3.38 m x 3.53 m |
| Main Level | Great Room | 4.99 m | 4.84 m | 4.99 m x 4.84 m |
Interested?
Contact us for more information
Maher Dib
Salesperson
525 Curran Place
Mississauga, Ontario L5B 0H4
Moe Dib
Salesperson
525 Curran Place
Mississauga, Ontario L5B 0H4












































