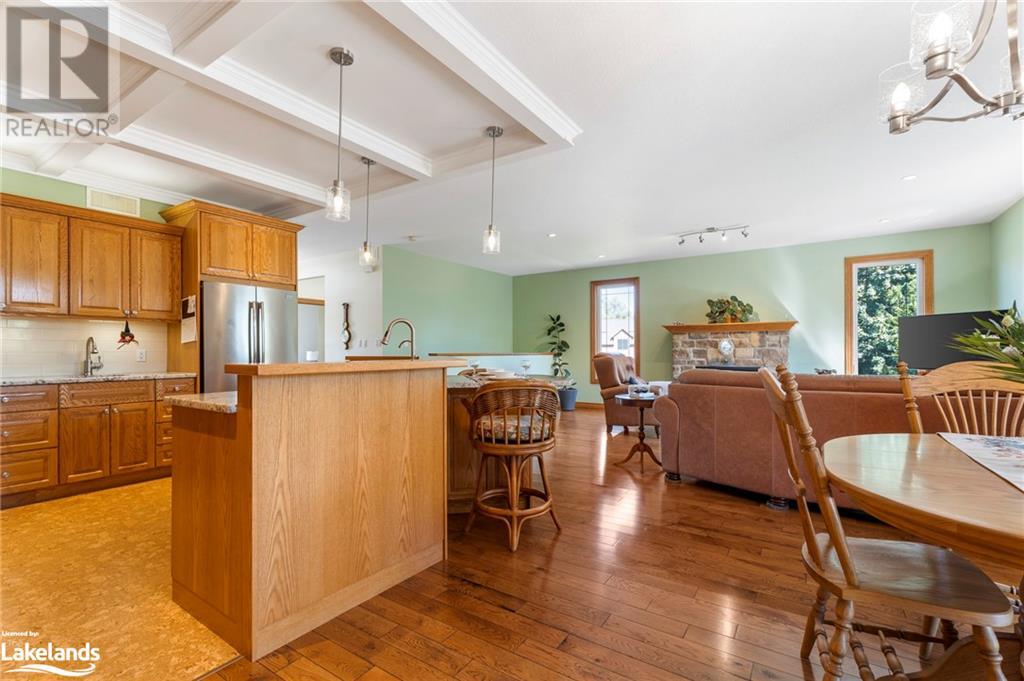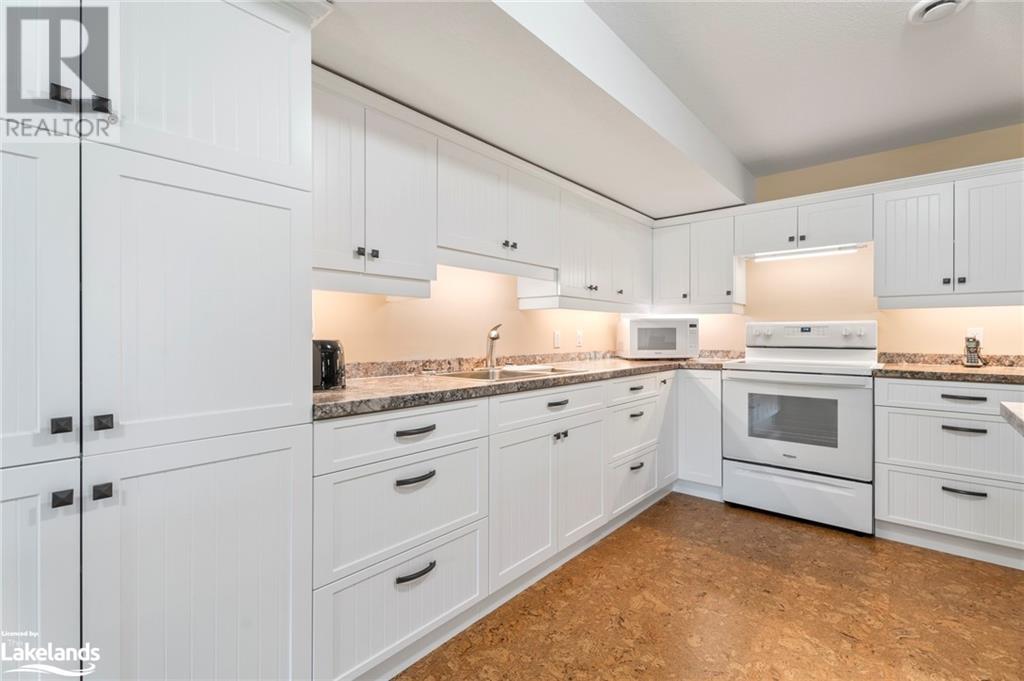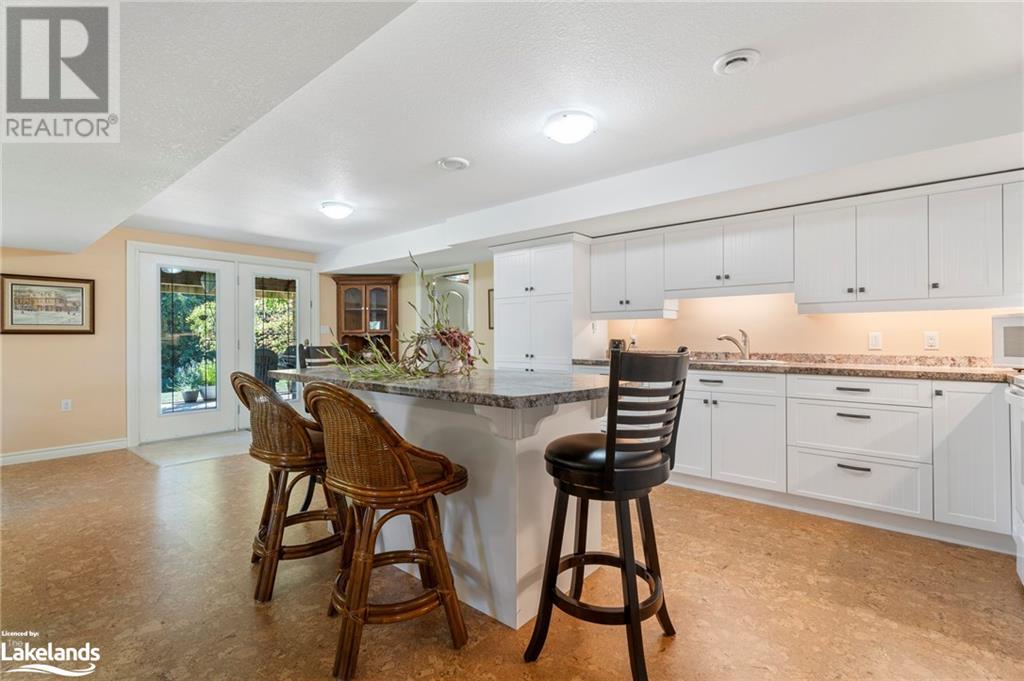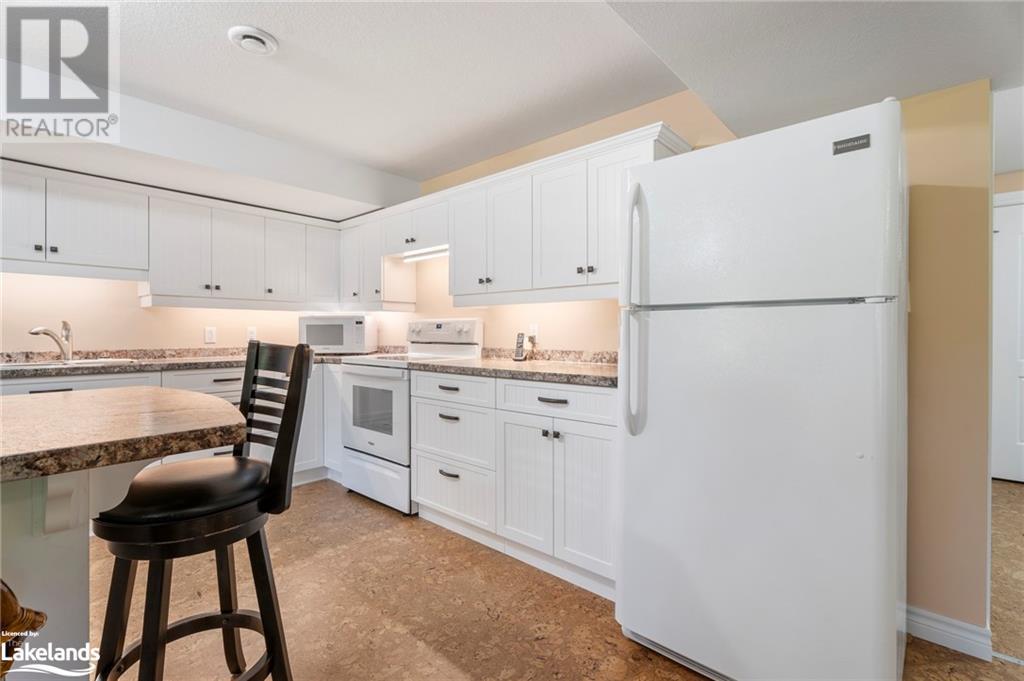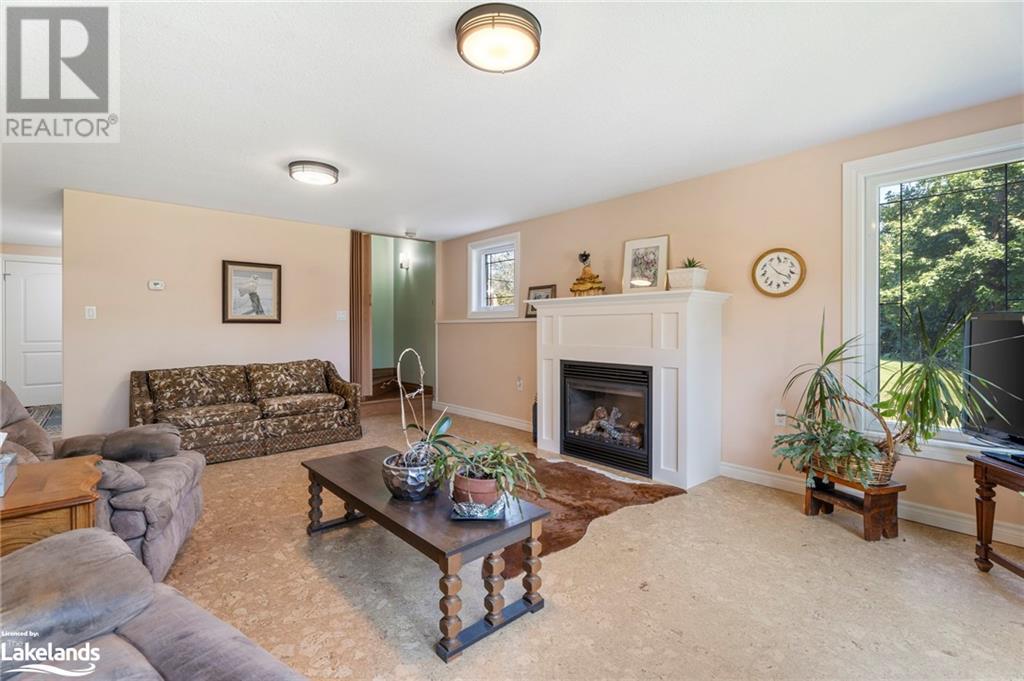229 S Rankin Street Southampton, Ontario N0H 2L0
$1,439,000
Interior Photos coming soon - in the meantime, click the screen just above for a full walkthrough video. Exquisite Custom-Built Bungalow on the Serene Shores of the Saugeen River; Step into unparalleled elegance and tranquility with this magnificent custom-built bungalow, perfectly situated along the picturesque shores of the Saugeen River. This enchanting residence offers not just a home, but a lifestyle of refined luxury and natural beauty. Property Highlights: PRIME LOCATION: Nestled along the tranquil Saugeen River, enjoy the unique opportunity of being a short boat ride away from the stunning waters of Lake Huron. Revel in the peaceful ambiance and breathtaking views from your doorstep. Elegant Living Spaces: Boasting 3 + 1 spacious bedrooms and 3 bathrooms, this home provides ample room for relaxation and entertaining. The thoughtfully designed floor plan ensures comfort and sophistication at every turn. Gourmet Kitchens: Two designer kitchens elevate the culinary experience, featuring high-end appliances, premium finishes, and ample space for both everyday meals and grand gatherings. Versatile Walk-Out Basement: The expansive walk-out basement offers endless possibilities, whether you envision it as a media room, guest suite, or recreational area. Generous Lot: Set on a nearly 400-foot deep lot, the property provides an abundance of space for outdoor living and enjoyment. Additional Opportunities: For those seeking even more potential, two vacant lots adjacent to the property are available for separate purchase. Expand your horizon or invest in additional space to craft your personal haven. Convenience at Your Fingertips: Despite its serene setting, this property is conveniently close to essential amenities including grocery stores, downtown shops, hospital and pristine beaches. Indulge in the luxury of riverfront living; it is a sanctuary where elegance meets nature. Schedule your private showing today. *Shoreline Road Allowance between (id:58043)
Property Details
| MLS® Number | 40578964 |
| Property Type | Single Family |
| AmenitiesNearBy | Beach, Shopping |
| CommunityFeatures | School Bus |
| Features | Visual Exposure |
| ParkingSpaceTotal | 6 |
| Structure | Porch |
| ViewType | River View |
| WaterFrontType | Waterfront On River |
Building
| BathroomTotal | 3 |
| BedroomsAboveGround | 3 |
| BedroomsBelowGround | 1 |
| BedroomsTotal | 4 |
| Appliances | Central Vacuum, Dishwasher, Dryer, Refrigerator, Washer, Range - Gas, Window Coverings |
| ArchitecturalStyle | Bungalow |
| BasementDevelopment | Partially Finished |
| BasementType | Full (partially Finished) |
| ConstructedDate | 2014 |
| ConstructionMaterial | Wood Frame |
| ConstructionStyleAttachment | Detached |
| CoolingType | Central Air Conditioning |
| ExteriorFinish | Stone, Wood |
| FoundationType | Poured Concrete |
| HeatingType | Forced Air, Hot Water Radiator Heat |
| StoriesTotal | 1 |
| SizeInterior | 3366 Sqft |
| Type | House |
| UtilityWater | Municipal Water |
Parking
| Attached Garage |
Land
| AccessType | Road Access |
| Acreage | No |
| LandAmenities | Beach, Shopping |
| Sewer | Municipal Sewage System |
| SizeDepth | 397 Ft |
| SizeFrontage | 73 Ft |
| SizeIrregular | 0.631 |
| SizeTotal | 0.631 Ac|1/2 - 1.99 Acres |
| SizeTotalText | 0.631 Ac|1/2 - 1.99 Acres |
| SurfaceWater | River/stream |
| ZoningDescription | R1-63 |
Rooms
| Level | Type | Length | Width | Dimensions |
|---|---|---|---|---|
| Lower Level | 4pc Bathroom | Measurements not available | ||
| Lower Level | Utility Room | 20'6'' x 19'8'' | ||
| Lower Level | Storage | 11'9'' x 13'0'' | ||
| Lower Level | Bedroom | 11'11'' x 10'4'' | ||
| Lower Level | Kitchen | 16'5'' x 23'5'' | ||
| Lower Level | Family Room | 19'8'' x 11'11'' | ||
| Main Level | Full Bathroom | Measurements not available | ||
| Main Level | Primary Bedroom | 12'11'' x 14'10'' | ||
| Main Level | Kitchen | 23'10'' x 12'7'' | ||
| Main Level | Living Room | 16'11'' x 20'0'' | ||
| Main Level | 4pc Bathroom | Measurements not available | ||
| Main Level | Bedroom | 11'3'' x 11'11'' | ||
| Main Level | Bedroom | 9'8'' x 12'0'' | ||
| Main Level | Foyer | 6'3'' x 10'4'' |
https://www.realtor.ca/real-estate/26812959/229-s-rankin-street-southampton
Interested?
Contact us for more information
Jason Steele
Broker
67 First St.
Collingwood, Ontario L9Y 1A2























