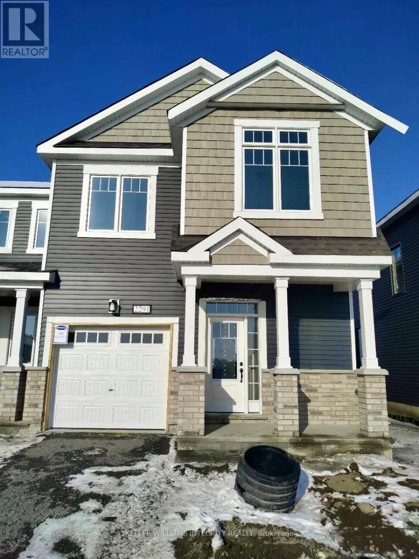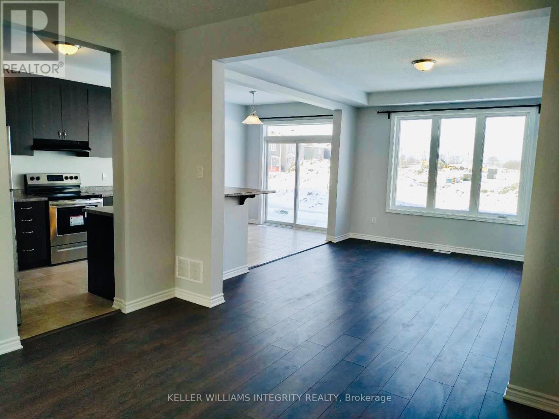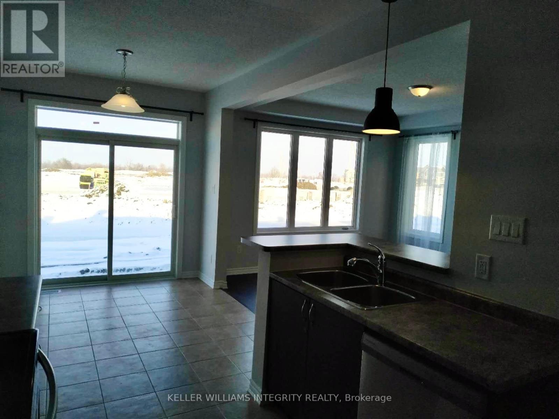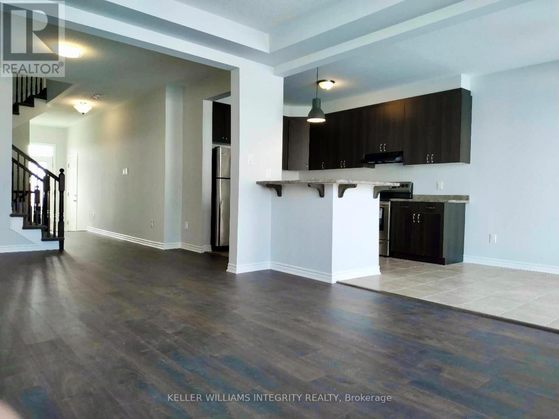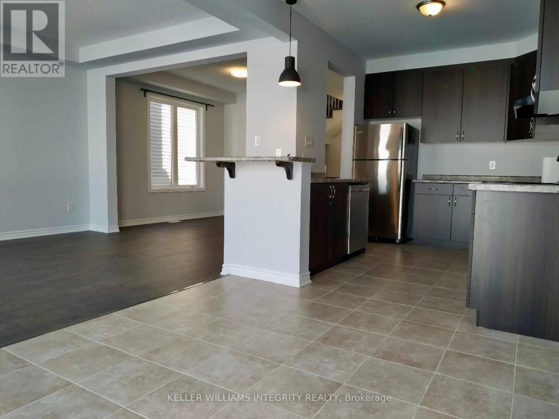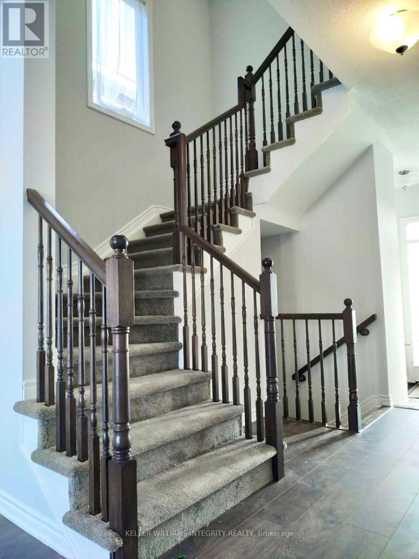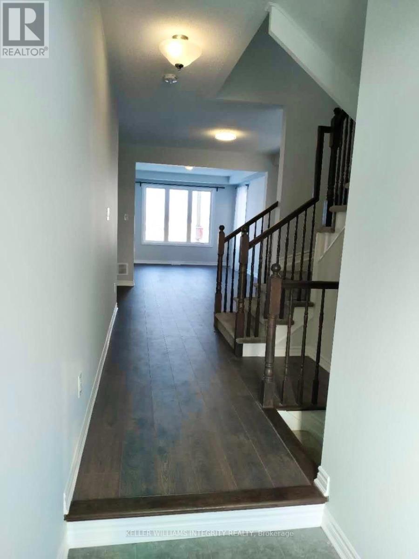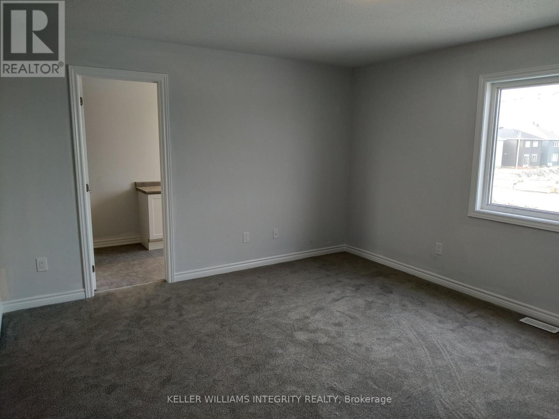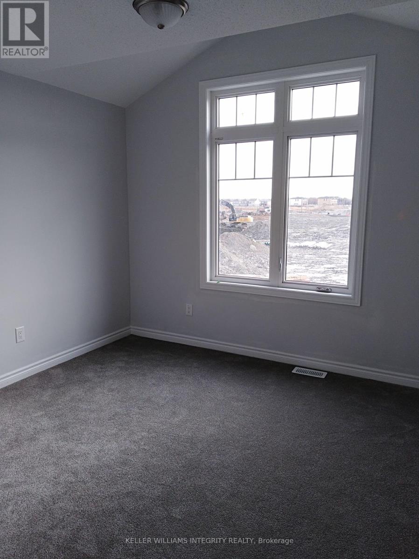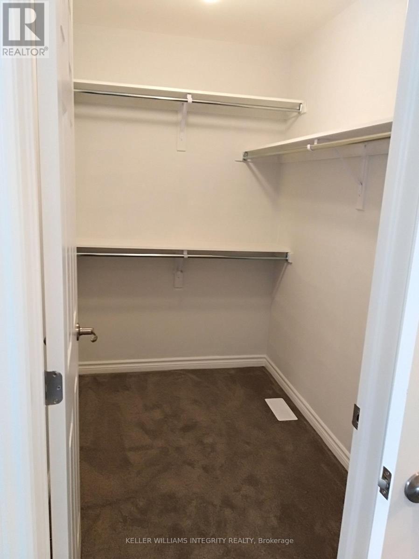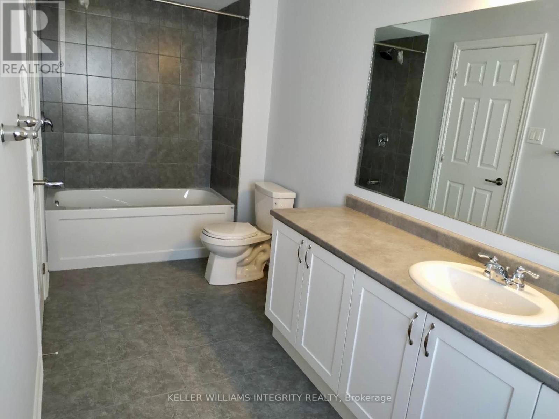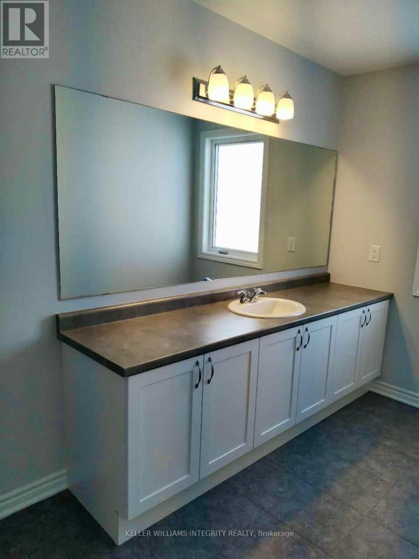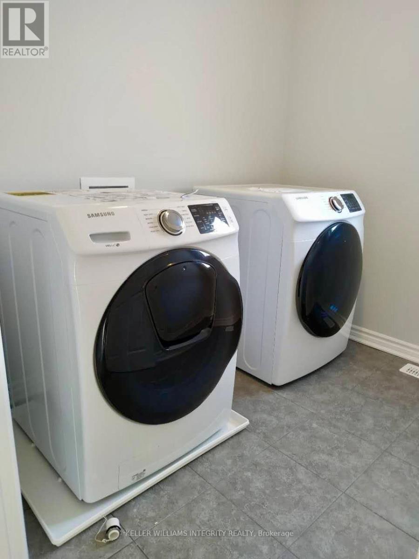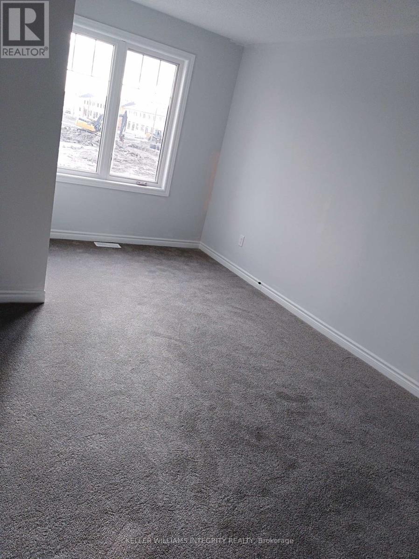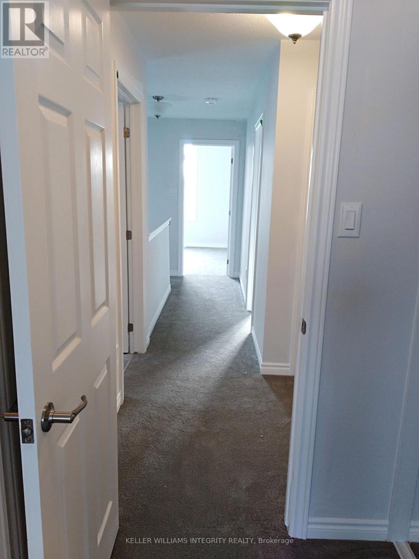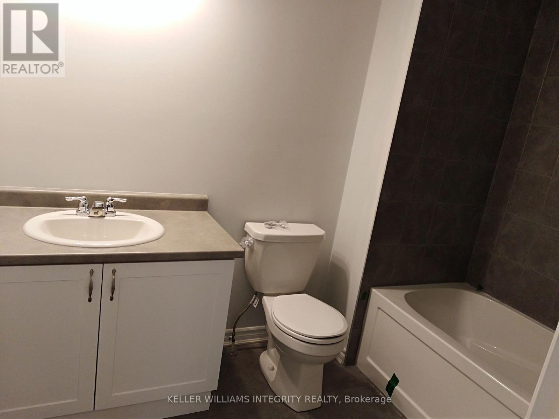2291 Watercolours Way Ottawa, Ontario K2J 6N2
$2,650 Monthly
Available August 1st! This is one of Mattamy's most popular and timeless models, the Oak End, offering an impressive 2,117 sqft of living space. As a desirable end unit, it provides extra privacy, more natural light, and the spacious feel of a single-family home. Step inside to a bright and welcoming main floor, featuring a large living room with oversized windows, a generous dining area perfect for entertaining, and an open-concept layout that flows beautifully throughout. The kitchen is both functional and stylish, with plenty of storage and a charming breakfast nook overlooking the backyard, the perfect spot for morning coffee. Upstairs, you'll find three spacious bedrooms, including a primary suite with two closets (one walk-in) and a private ensuite. A second full bathroom, plus a convenient second-floor laundry room, make daily living a breeze. The basement offers a large, versatile space ideal for a home gym, playroom, media space, or future finishing. Located in a prime family-friendly neighborhood, this home is just minutes from top-rated schools, major shopping, and the Minto Recreation Center. Everything you need is right at your doorstep. Lovingly maintained and move-in ready, this beautiful home is the one you've been waiting for! (id:58043)
Property Details
| MLS® Number | X12192184 |
| Property Type | Single Family |
| Neigbourhood | Barrhaven West |
| Community Name | 7711 - Barrhaven - Half Moon Bay |
| Features | In Suite Laundry |
| Parking Space Total | 2 |
Building
| Bathroom Total | 3 |
| Bedrooms Above Ground | 3 |
| Bedrooms Total | 3 |
| Appliances | Water Heater |
| Basement Development | Unfinished |
| Basement Type | N/a (unfinished) |
| Construction Style Attachment | Attached |
| Cooling Type | Central Air Conditioning, Ventilation System |
| Exterior Finish | Vinyl Siding |
| Foundation Type | Concrete |
| Half Bath Total | 1 |
| Heating Fuel | Natural Gas |
| Heating Type | Forced Air |
| Stories Total | 2 |
| Size Interior | 1,500 - 2,000 Ft2 |
| Type | Row / Townhouse |
| Utility Water | Municipal Water |
Parking
| Garage |
Land
| Acreage | No |
| Sewer | Sanitary Sewer |
| Size Depth | 82 Ft |
| Size Frontage | 26 Ft ,10 In |
| Size Irregular | 26.9 X 82 Ft |
| Size Total Text | 26.9 X 82 Ft |
Rooms
| Level | Type | Length | Width | Dimensions |
|---|---|---|---|---|
| Second Level | Primary Bedroom | 4.5 m | 3.9 m | 4.5 m x 3.9 m |
| Second Level | Bedroom 2 | 2.9 m | 5 m | 2.9 m x 5 m |
| Second Level | Bedroom 3 | 3.3 m | 3.9 m | 3.3 m x 3.9 m |
| Main Level | Living Room | 3.4 m | 4.3 m | 3.4 m x 4.3 m |
| Main Level | Dining Room | 3.6 m | 3.1 m | 3.6 m x 3.1 m |
| Main Level | Eating Area | 2.6 m | 3 m | 2.6 m x 3 m |
| Main Level | Kitchen | 2.6 m | 3.7 m | 2.6 m x 3.7 m |
Contact Us
Contact us for more information

Rachel Xi
Salesperson
2148 Carling Ave., Units 5 & 6
Ottawa, Ontario K2A 1H1
(613) 829-1818

Xiaoli (Lily) Hu
Salesperson
2148 Carling Ave., Units 5 & 6
Ottawa, Ontario K2A 1H1
(613) 829-1818


