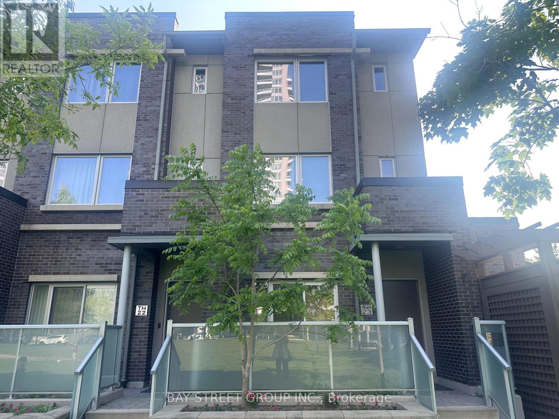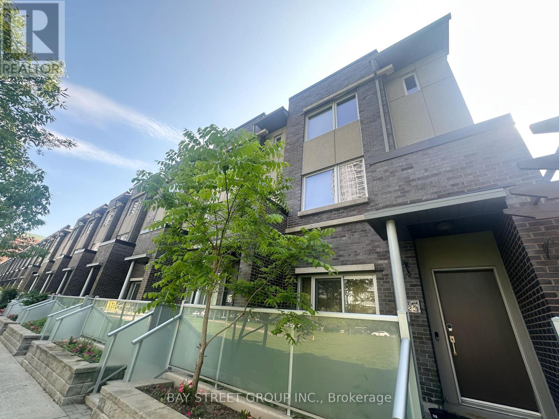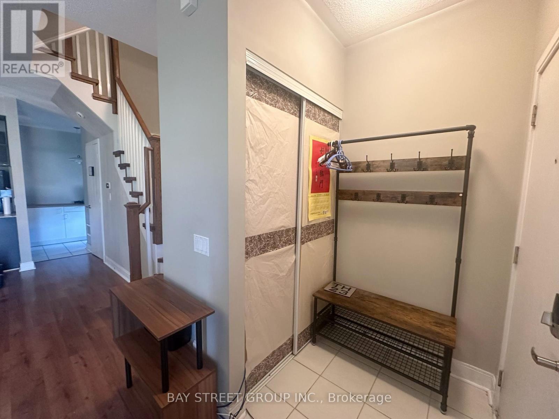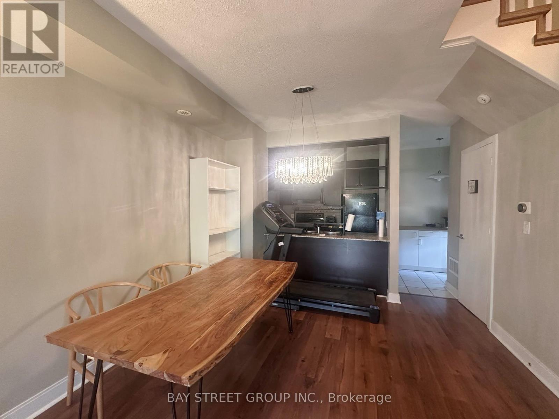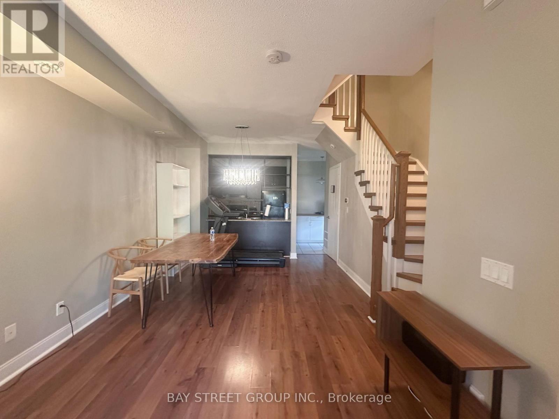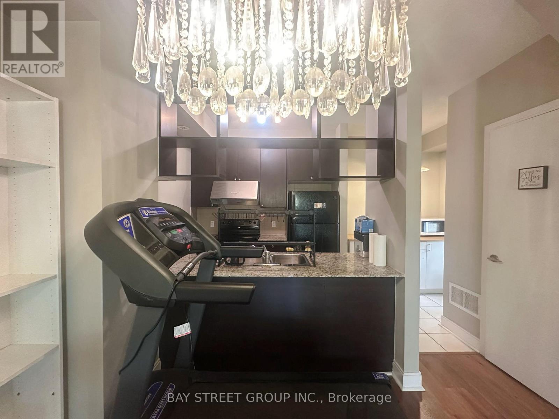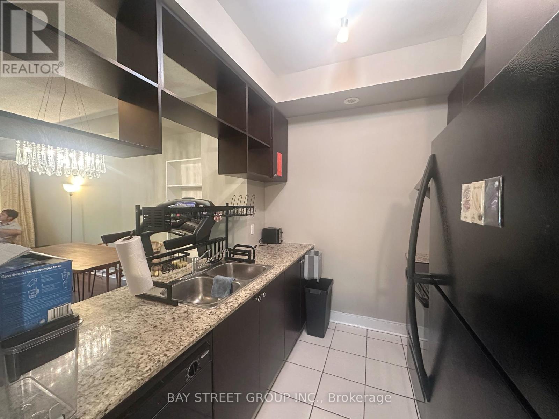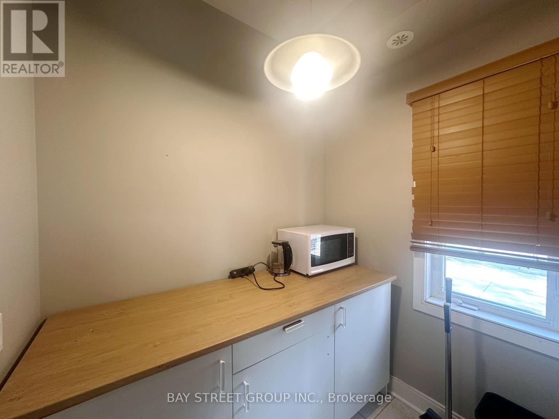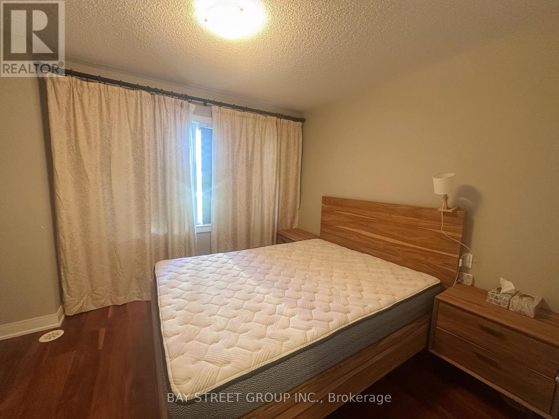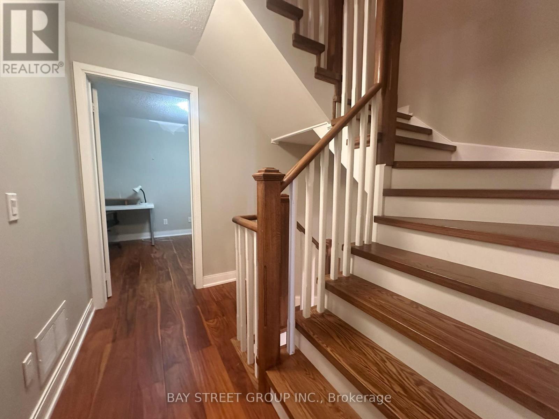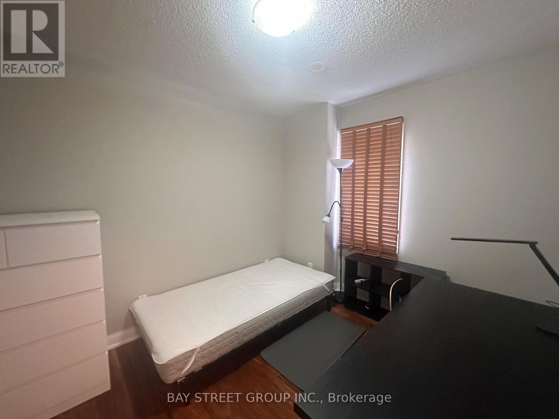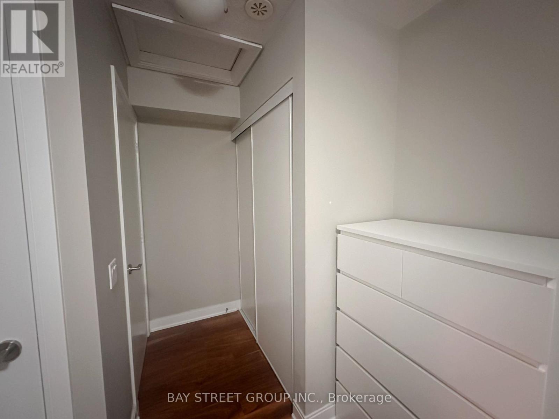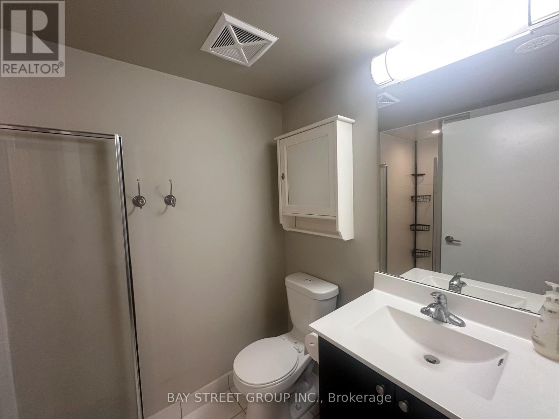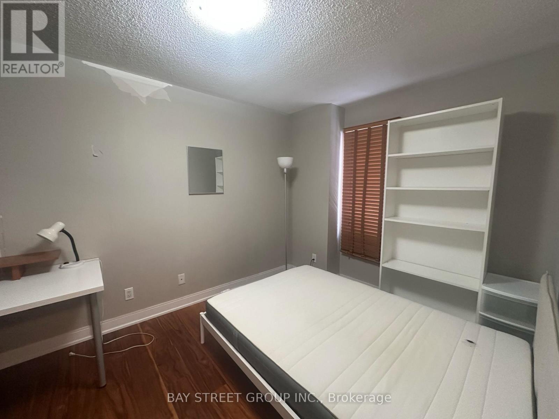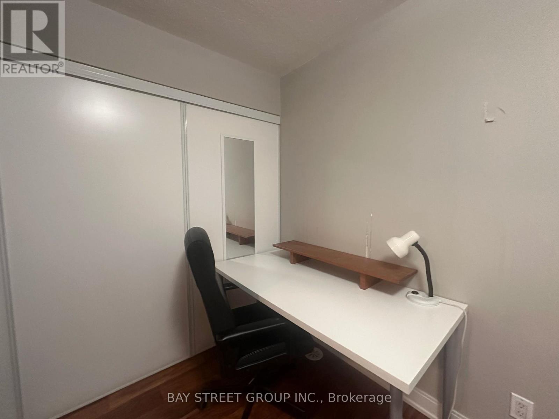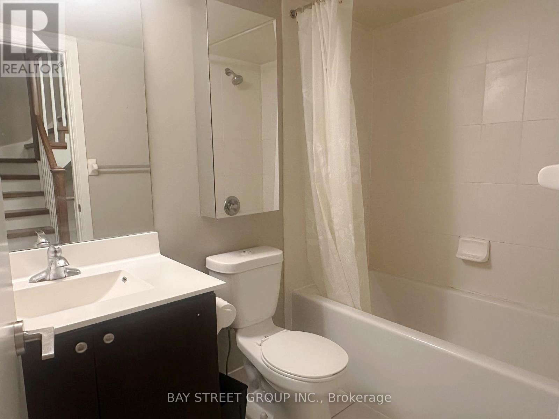23 - 290 Village Green Square Toronto, Ontario M1S 0L1
$3,300 Monthly
Welcome to this beautifully maintained end-unit condo townhouse in the sought-after Tridel Community! This spacious and sun-filled home features 3 bedrooms, 3 bathrooms, and a functional open-concept layout ideal for families or professionals. Enjoy the privacy of a separate entrance and the convenience of its location.[Highlights]. *End unit with extra windows and natural light. *Modern kitchen with granite countertops and stainless steel appliances*Private terrace, ideal for morning coffee or evening relaxation. *Steps to TTC, Hwy 401, parks, Foody World, Walmart, Metro, Jolibee, Go Train station, and more. Move-in ready and perfectly located for urban convenience and comfort. (id:58043)
Property Details
| MLS® Number | E12225092 |
| Property Type | Single Family |
| Neigbourhood | Scarborough |
| Community Name | Agincourt South-Malvern West |
| Amenities Near By | Park, Public Transit, Schools |
| Community Features | Pet Restrictions |
| Features | Balcony, Carpet Free |
| Parking Space Total | 2 |
Building
| Bathroom Total | 3 |
| Bedrooms Above Ground | 3 |
| Bedrooms Total | 3 |
| Appliances | Furniture |
| Cooling Type | Central Air Conditioning |
| Exterior Finish | Brick |
| Flooring Type | Hardwood, Ceramic, Carpeted |
| Half Bath Total | 1 |
| Heating Fuel | Natural Gas |
| Heating Type | Forced Air |
| Stories Total | 3 |
| Size Interior | 1,400 - 1,599 Ft2 |
| Type | Row / Townhouse |
Parking
| Underground | |
| Garage |
Land
| Acreage | No |
| Land Amenities | Park, Public Transit, Schools |
Rooms
| Level | Type | Length | Width | Dimensions |
|---|---|---|---|---|
| Second Level | Primary Bedroom | 3.35 m | 2.97 m | 3.35 m x 2.97 m |
| Second Level | Bedroom 2 | 3.9 m | 2.67 m | 3.9 m x 2.67 m |
| Third Level | Bedroom 3 | 4.52 m | 2.83 m | 4.52 m x 2.83 m |
| Ground Level | Living Room | 6.15 m | 3.16 m | 6.15 m x 3.16 m |
| Ground Level | Dining Room | 6.15 m | 3.16 m | 6.15 m x 3.16 m |
| Ground Level | Kitchen | 2.6 m | 2.46 m | 2.6 m x 2.46 m |
Contact Us
Contact us for more information

Mandy Liao
Salesperson
www.mandyliao.com/
8300 Woodbine Ave Ste 500
Markham, Ontario L3R 9Y7
(905) 909-0101
(905) 909-0202


