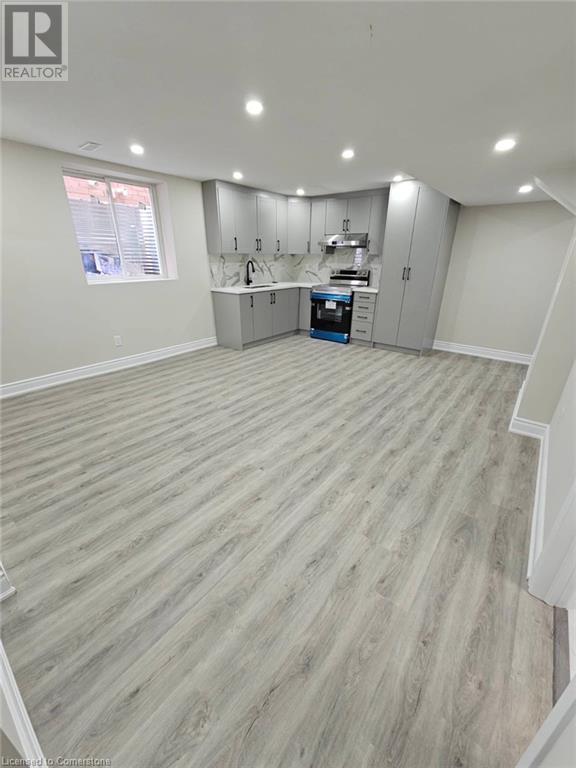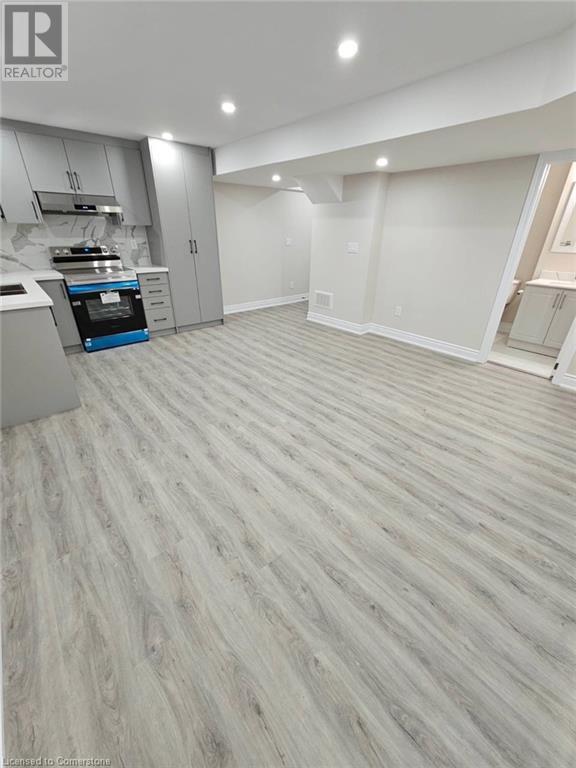23 Elverton Crescent Unit# Bsmt Apt Brampton, Ontario L7A 4Z4
$2,000 Monthly
Welcome home to this incredible 2-bedroom basement apartment! The separate side entrance offers amazing privacy, which is such a big plus. The spacious layout and well-maintained interior make it feel like home right away. The neighborhood is perfect peaceful, friendly, and family-oriented, yet still close to everything you need. Within walking distance to parks, schools, shopping plazas and public transport, It's the perfect balance of convenience and tranquility. If you're looking for a peaceful retreat with easy access to all essential amenities, this apartment is a must-see! (id:58043)
Property Details
| MLS® Number | 40699835 |
| Property Type | Single Family |
| Amenities Near By | Park, Schools |
| Parking Space Total | 1 |
Building
| Bathroom Total | 1 |
| Bedrooms Below Ground | 2 |
| Bedrooms Total | 2 |
| Appliances | Dryer, Refrigerator, Stove, Washer |
| Architectural Style | 2 Level |
| Basement Development | Finished |
| Basement Type | Full (finished) |
| Construction Style Attachment | Detached |
| Cooling Type | Central Air Conditioning |
| Exterior Finish | Concrete |
| Heating Fuel | Natural Gas |
| Heating Type | Forced Air |
| Stories Total | 2 |
| Size Interior | 1,650 Ft2 |
| Type | House |
| Utility Water | Municipal Water |
Parking
| Attached Garage |
Land
| Acreage | No |
| Land Amenities | Park, Schools |
| Sewer | Municipal Sewage System |
| Size Depth | 90 Ft |
| Size Frontage | 45 Ft |
| Size Total Text | Unknown |
| Zoning Description | R1f-12.5-2212 |
Rooms
| Level | Type | Length | Width | Dimensions |
|---|---|---|---|---|
| Basement | 3pc Bathroom | Measurements not available | ||
| Basement | Bedroom | 9'9'' x 10'9'' | ||
| Basement | Bedroom | 9'9'' x 10'9'' | ||
| Basement | Kitchen | 11'1'' x 6'7'' | ||
| Basement | Living Room/dining Room | 11'1'' x 14'3'' |
https://www.realtor.ca/real-estate/27929635/23-elverton-crescent-unit-bsmt-apt-brampton
Contact Us
Contact us for more information
Sonijya Raj
Broker
www.sonijyaraj.ca/
295 Queen Street East M
Brampton, Ontario L6W 3R1
(905) 456-8329
www.4561000.com/












