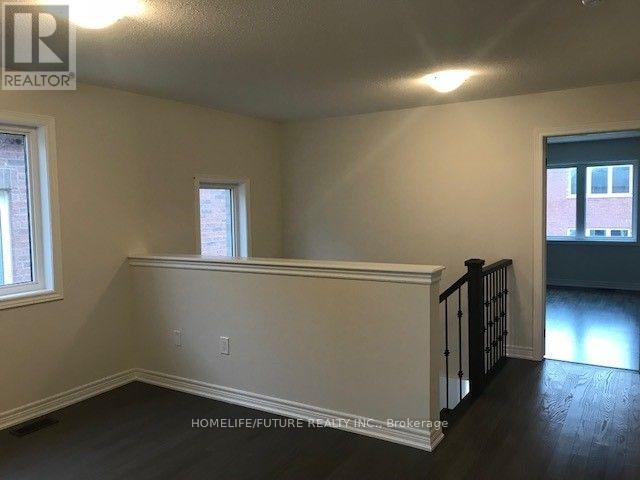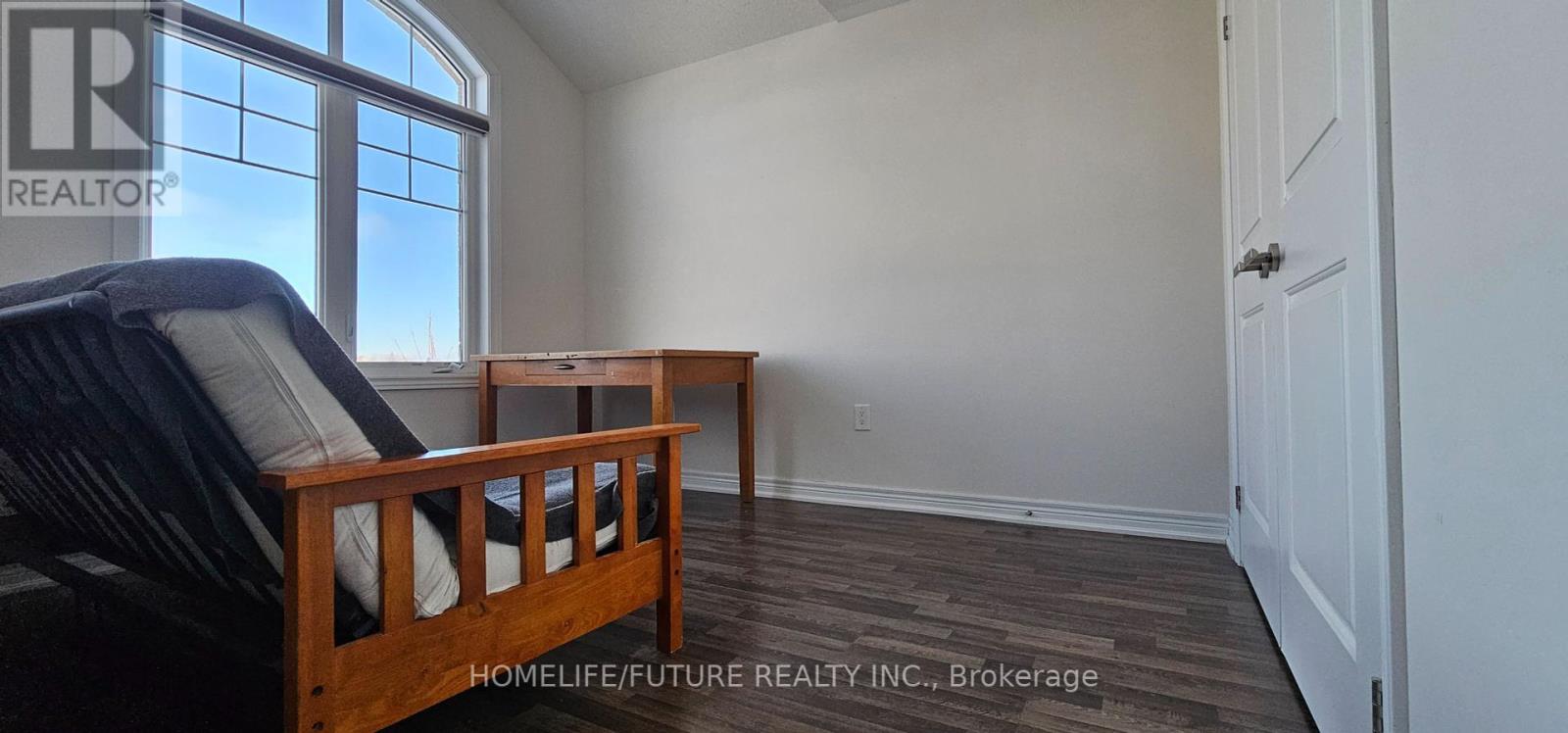23 Jim Mortson Drive East Gwillimbury, Ontario L9N 0R8
$3,100 Monthly
Beautiful End Unit 1969 Sqft With 3 Bedroom With Loft On 2nd Floor W/Laminate & 2.5 Bath. Bright Rooms With Many Big Windows And Natural Lights, Upgraded Kitchen, Hardwood Floor On The Main Floor, And An Open Concept Family Room With An Electric Fireplace. Eat In The Kitchen With Breakfast Bar. Extended Upper Kitchen Cabinets. Oak Stairs W/Iron Pickers, Direct Access To Garage, Big Private Backyard With Fence. Short Drive To Hwy 404 & Major Roads. Minutes Away From Schools, Shopping & Downtown New Market. Great Family Friendly Neighborhood, Move In & Enjoy **** EXTRAS **** Tenant To Pay Utilities And Tenant Insurance. (id:58043)
Property Details
| MLS® Number | N11916379 |
| Property Type | Single Family |
| Community Name | Queensville |
| ParkingSpaceTotal | 2 |
Building
| BathroomTotal | 3 |
| BedroomsAboveGround | 3 |
| BedroomsTotal | 3 |
| Appliances | Blinds, Dishwasher, Dryer, Garage Door Opener, Refrigerator, Stove, Washer, Window Coverings |
| BasementDevelopment | Unfinished |
| BasementType | N/a (unfinished) |
| ConstructionStyleAttachment | Attached |
| CoolingType | Central Air Conditioning |
| ExteriorFinish | Brick, Stone |
| FlooringType | Hardwood, Ceramic, Laminate |
| FoundationType | Concrete |
| HalfBathTotal | 1 |
| HeatingFuel | Natural Gas |
| HeatingType | Forced Air |
| StoriesTotal | 2 |
| SizeInterior | 1499.9875 - 1999.983 Sqft |
| Type | Row / Townhouse |
| UtilityWater | Municipal Water |
Parking
| Attached Garage |
Land
| Acreage | No |
| Sewer | Septic System |
Rooms
| Level | Type | Length | Width | Dimensions |
|---|---|---|---|---|
| Second Level | Primary Bedroom | 4.76 m | 4.64 m | 4.76 m x 4.64 m |
| Second Level | Bedroom 2 | 3.6 m | 3.05 m | 3.6 m x 3.05 m |
| Second Level | Bedroom 3 | 3.47 m | 2.75 m | 3.47 m x 2.75 m |
| Second Level | Loft | 3.96 m | 2.75 m | 3.96 m x 2.75 m |
| Main Level | Living Room | 5.48 m | 4.18 m | 5.48 m x 4.18 m |
| Main Level | Dining Room | 5.48 m | 4.18 m | 5.48 m x 4.18 m |
| Main Level | Family Room | 4.57 m | 3.7 m | 4.57 m x 3.7 m |
| Main Level | Kitchen | 3.05 m | 2.75 m | 3.05 m x 2.75 m |
| Main Level | Eating Area | 3.05 m | 2.75 m | 3.05 m x 2.75 m |
Utilities
| Cable | Available |
Interested?
Contact us for more information
Kamal Thiagarajah
Broker
7 Eastvale Drive Unit 205
Markham, Ontario L3S 4N8
Jenny Ly
Salesperson
7 Eastvale Drive Unit 205
Markham, Ontario L3S 4N8




































