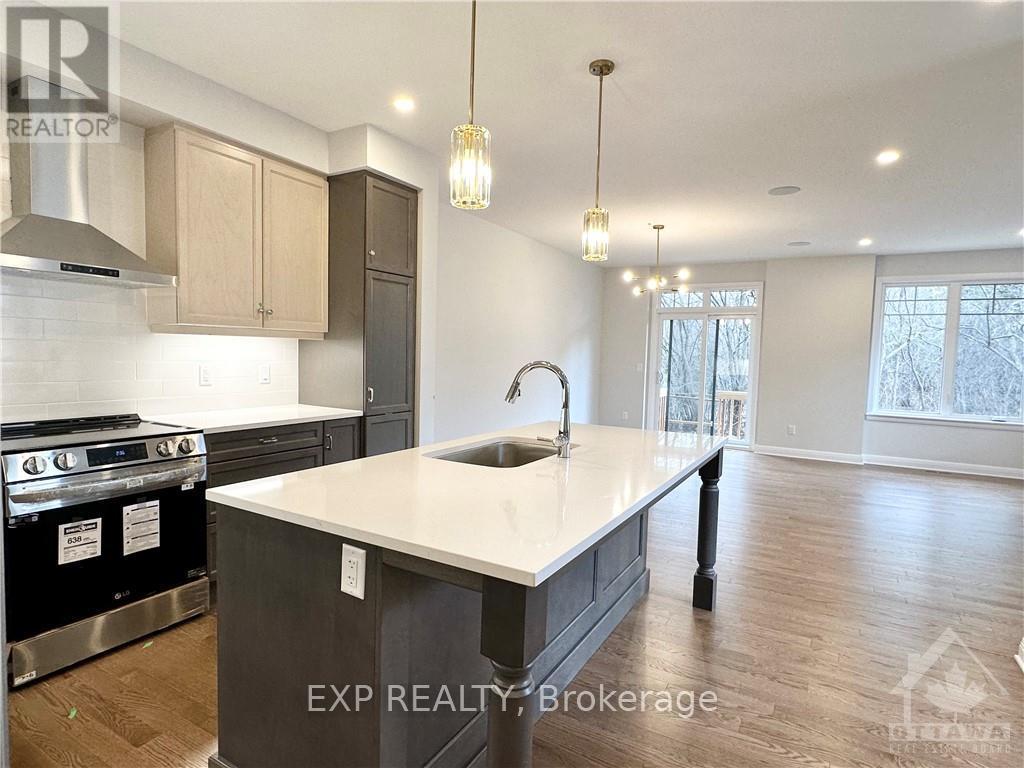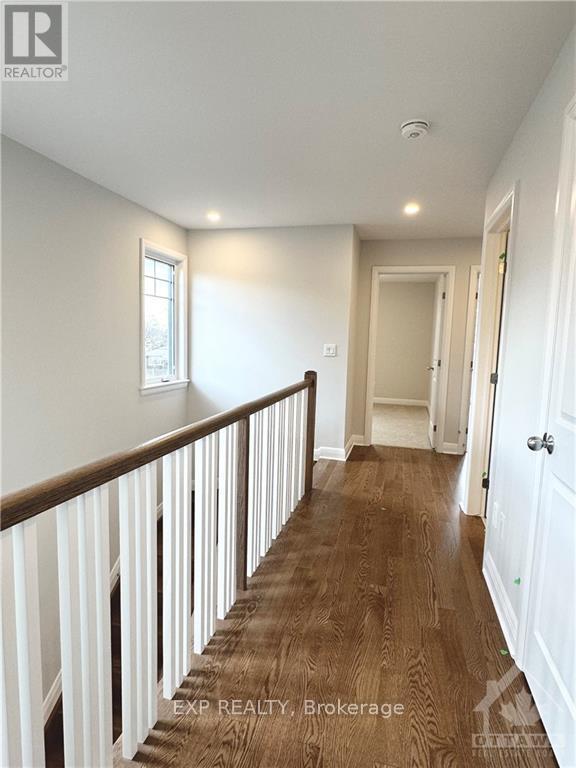23 Kinver Private Ottawa, Ontario K2C 3S2
$3,550 Monthly
This Newly built end unit is finished to the highest of standards, and offers approximately 2,265 sq. ft. of luxurious living space in a prime location. Conveniently situated with easy access to Highway 417, it is close to shopping, public transit, schools, Algonquin College, and just steps away from NCC trails. With 3 bedrooms, 3.5 bathrooms, this home features premium hardwood floors, quartz countertops, custom cabinetry, modern railings, and more. The main floor boasts an open-concept kitchen with a large island, high-end appliances, and a bright living/dining area overlooking the NCC green space, ensuring privacy with no rear neighbours. The second floor offers a spacious primary bedroom with a walk-in closet and a 5-piece ensuite, plus two additional bedrooms, a full bathroom, and laundry. The finished basement includes a large rec room, a full bathroom, and plenty of storage space. No pets and no smoking preferred. Tenants are responsible for utilities, hot water rental, snow removal & lawn care. **EXTRAS** All applicants must provide full rental application, income verification, valid photo ID and credit report. (id:58043)
Property Details
| MLS® Number | X11903192 |
| Property Type | Single Family |
| Community Name | 5403 - Bel Air Heights |
| AmenitiesNearBy | Public Transit, Schools, Park |
| CommunityFeatures | Community Centre, School Bus |
| ParkingSpaceTotal | 2 |
Building
| BathroomTotal | 4 |
| BedroomsAboveGround | 3 |
| BedroomsTotal | 3 |
| Amenities | Fireplace(s) |
| Appliances | Garage Door Opener Remote(s), Dishwasher, Dryer, Hood Fan, Refrigerator, Stove, Washer, Window Coverings |
| BasementDevelopment | Finished |
| BasementType | Full (finished) |
| ConstructionStyleAttachment | Attached |
| CoolingType | Central Air Conditioning |
| ExteriorFinish | Brick, Vinyl Siding |
| FireplacePresent | Yes |
| FireplaceTotal | 1 |
| HalfBathTotal | 1 |
| HeatingFuel | Natural Gas |
| HeatingType | Forced Air |
| StoriesTotal | 2 |
| SizeInterior | 1999.983 - 2499.9795 Sqft |
| Type | Row / Townhouse |
| UtilityWater | Municipal Water |
Parking
| Attached Garage |
Land
| Acreage | No |
| LandAmenities | Public Transit, Schools, Park |
| Sewer | Sanitary Sewer |
Rooms
| Level | Type | Length | Width | Dimensions |
|---|---|---|---|---|
| Second Level | Primary Bedroom | 5.84 m | 3.55 m | 5.84 m x 3.55 m |
| Second Level | Bedroom 2 | 2.92 m | 3.7 m | 2.92 m x 3.7 m |
| Second Level | Bedroom 3 | 2.81 m | 3.93 m | 2.81 m x 3.93 m |
| Basement | Family Room | 5.63 m | 5.35 m | 5.63 m x 5.35 m |
| Main Level | Kitchen | 3.17 m | 3.58 m | 3.17 m x 3.58 m |
| Main Level | Living Room | 5.84 m | 5.28 m | 5.84 m x 5.28 m |
Utilities
| Cable | Available |
| Sewer | Installed |
https://www.realtor.ca/real-estate/27758807/23-kinver-private-ottawa-5403-bel-air-heights
Interested?
Contact us for more information
Caroline Pliva
Salesperson
255 Michael Cowpland Drive
Ottawa, Ontario K2M 0M5
Jason Spartalis
Salesperson
255 Michael Cowpland Drive
Ottawa, Ontario K2M 0M5



















