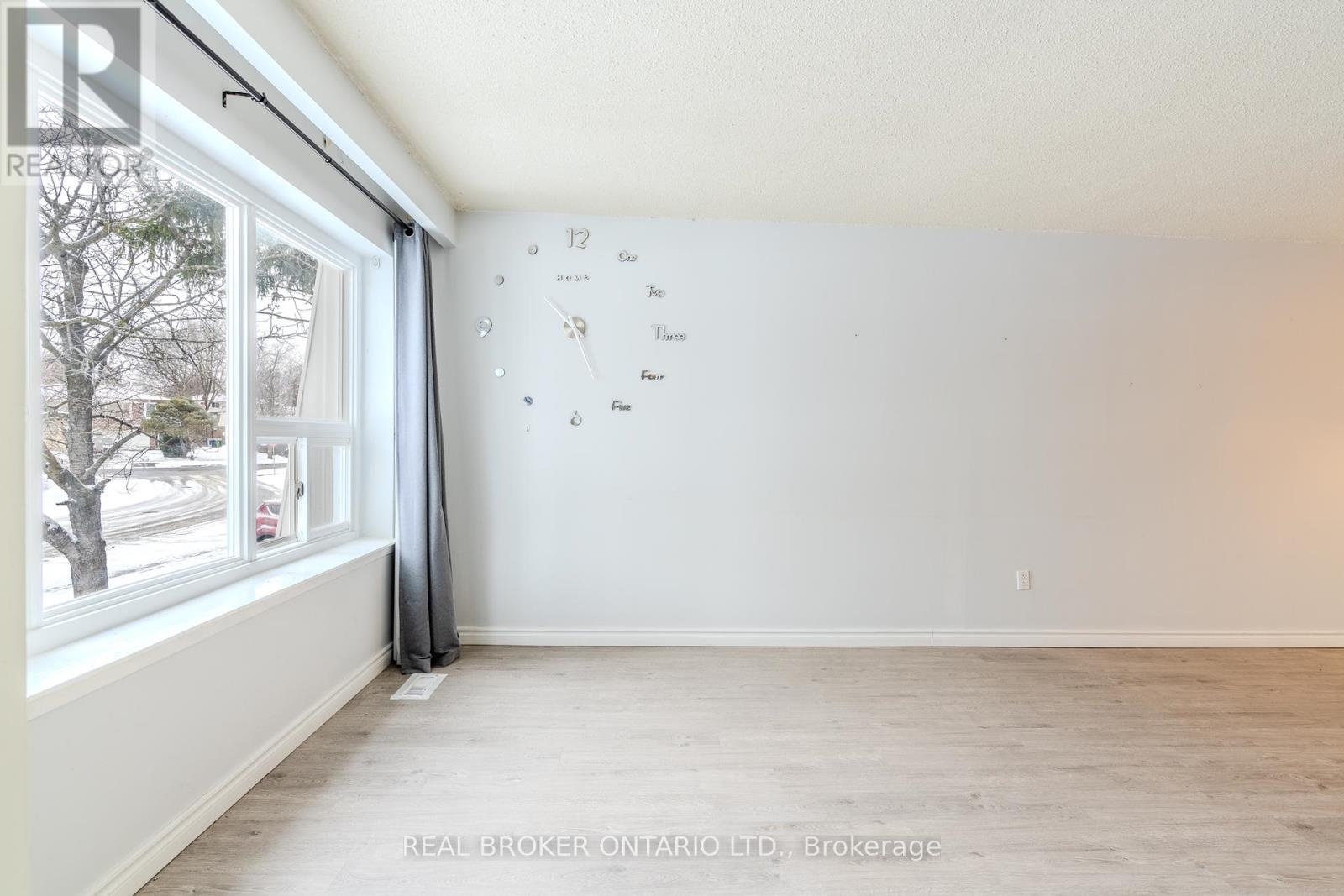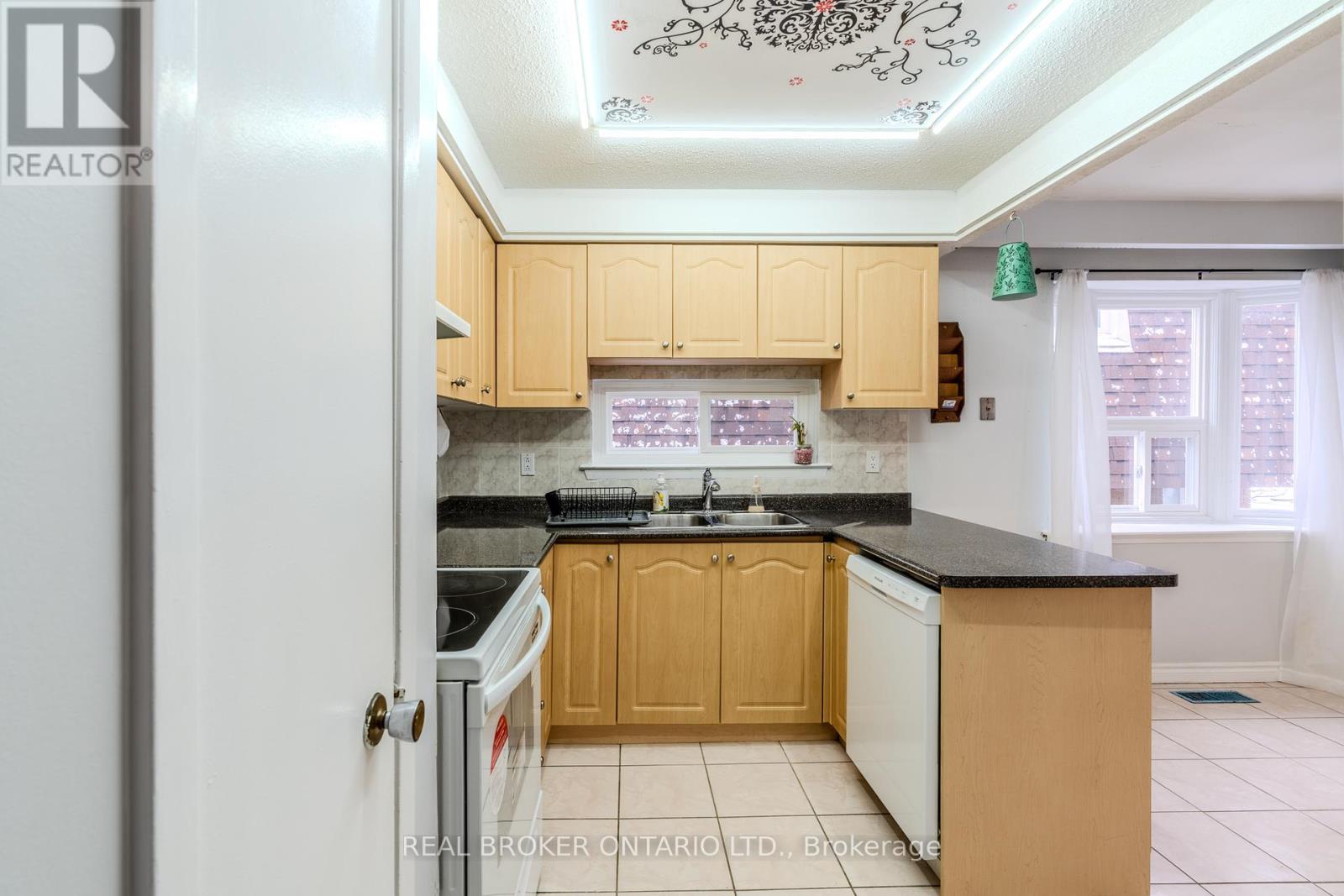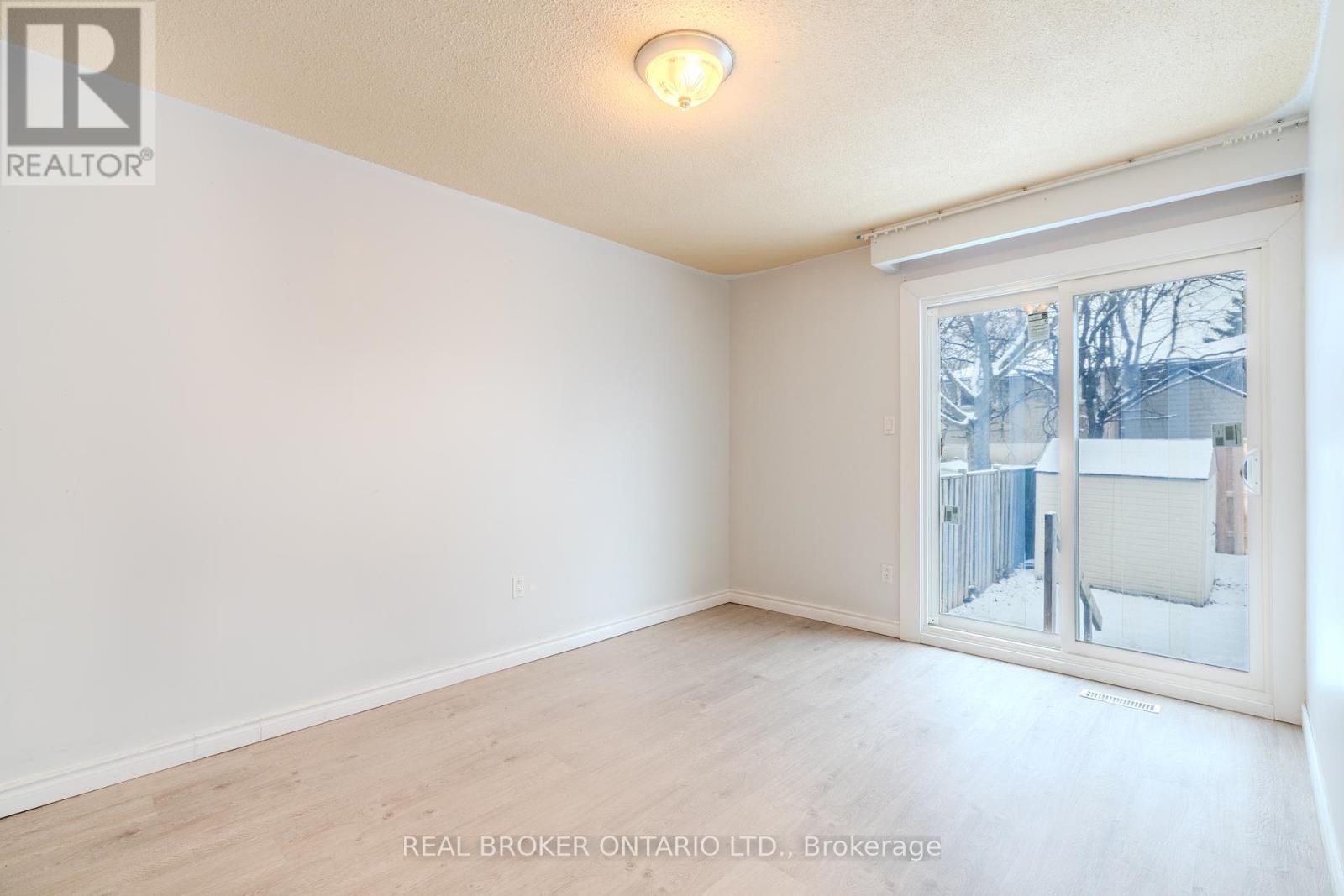23 Lebos Road Toronto, Ontario M2H 2L8
$2,800 Monthly
This 3-bedroom, 1-bathroom semi-detached main floor unit offers 1,205 sq ft of bright and functional living space. Featuring 1 garage parking and 1 driveway parking, this home is ideal for families or professionals. The unit includes a spacious layout with generously sized bedrooms, a bright living area, and a well-equipped kitchen. Minutes to Highway 404 for easy commuting, Close to No Frills, TD Bank, and a variety of restaurants and shops. Don't miss this fantastic opportunity to live in a convenient and sought-after neighborhood! **** EXTRAS **** Tenant to pay 65% of utilities (hydro, water, gas) Tenant responsible to shovel snow on sidewalk, pathways, and driveway and maintain lawn and backyard. (id:58043)
Property Details
| MLS® Number | C11929111 |
| Property Type | Single Family |
| Community Name | Hillcrest Village |
| ParkingSpaceTotal | 2 |
Building
| BathroomTotal | 1 |
| BedroomsAboveGround | 3 |
| BedroomsTotal | 3 |
| BasementDevelopment | Finished |
| BasementFeatures | Walk Out |
| BasementType | N/a (finished) |
| ConstructionStyleAttachment | Semi-detached |
| CoolingType | Central Air Conditioning |
| ExteriorFinish | Brick |
| FlooringType | Laminate, Tile |
| FoundationType | Concrete |
| HeatingFuel | Natural Gas |
| HeatingType | Forced Air |
| StoriesTotal | 2 |
| SizeInterior | 1099.9909 - 1499.9875 Sqft |
| Type | House |
| UtilityWater | Municipal Water |
Parking
| Attached Garage |
Land
| Acreage | No |
| Sewer | Sanitary Sewer |
| SizeDepth | 120 Ft |
| SizeFrontage | 30 Ft |
| SizeIrregular | 30 X 120 Ft |
| SizeTotalText | 30 X 120 Ft |
Rooms
| Level | Type | Length | Width | Dimensions |
|---|---|---|---|---|
| Main Level | Living Room | 3 m | 7.6 m | 3 m x 7.6 m |
| Main Level | Dining Room | 3 m | 7.6 m | 3 m x 7.6 m |
| Main Level | Kitchen | 2.8 m | 4.9 m | 2.8 m x 4.9 m |
| Main Level | Bedroom 3 | 2.8 m | 2.6 m | 2.8 m x 2.6 m |
| Main Level | Bedroom 2 | 3.9 m | 3.08 m | 3.9 m x 3.08 m |
| Main Level | Primary Bedroom | 4.35 m | 3.02 m | 4.35 m x 3.02 m |
Interested?
Contact us for more information
Matthew Leung
Salesperson



































