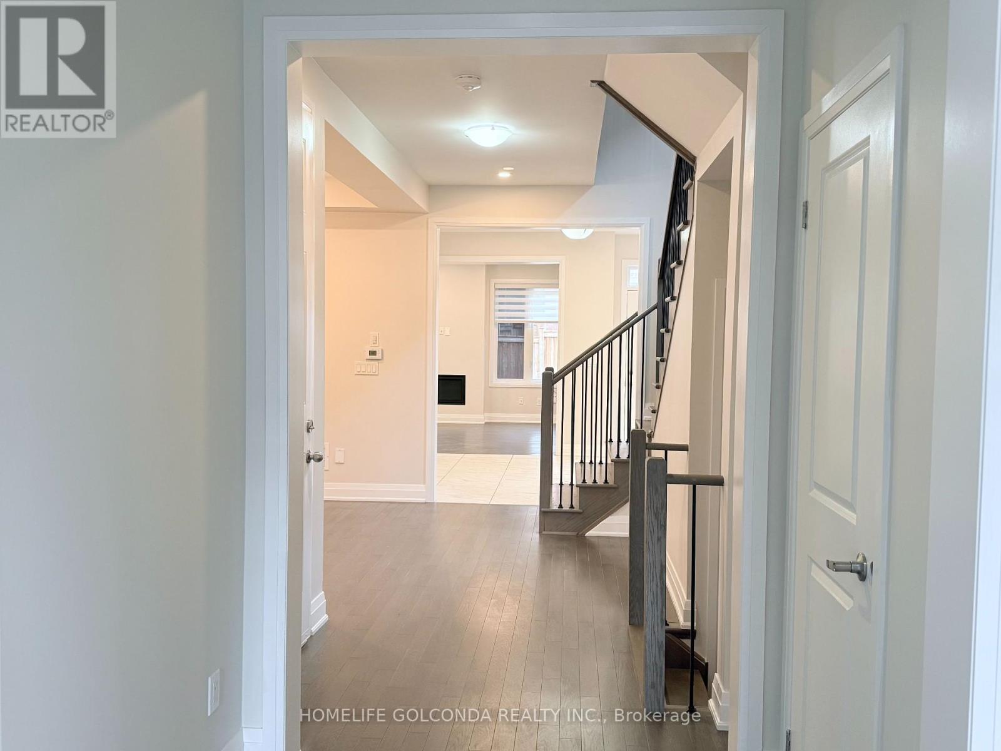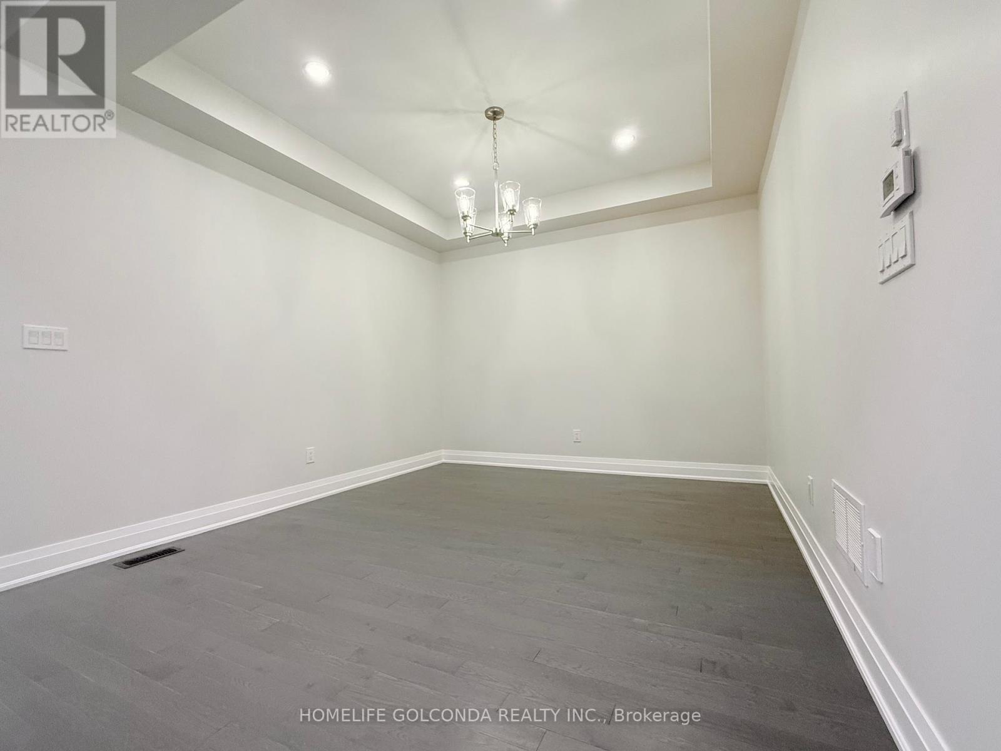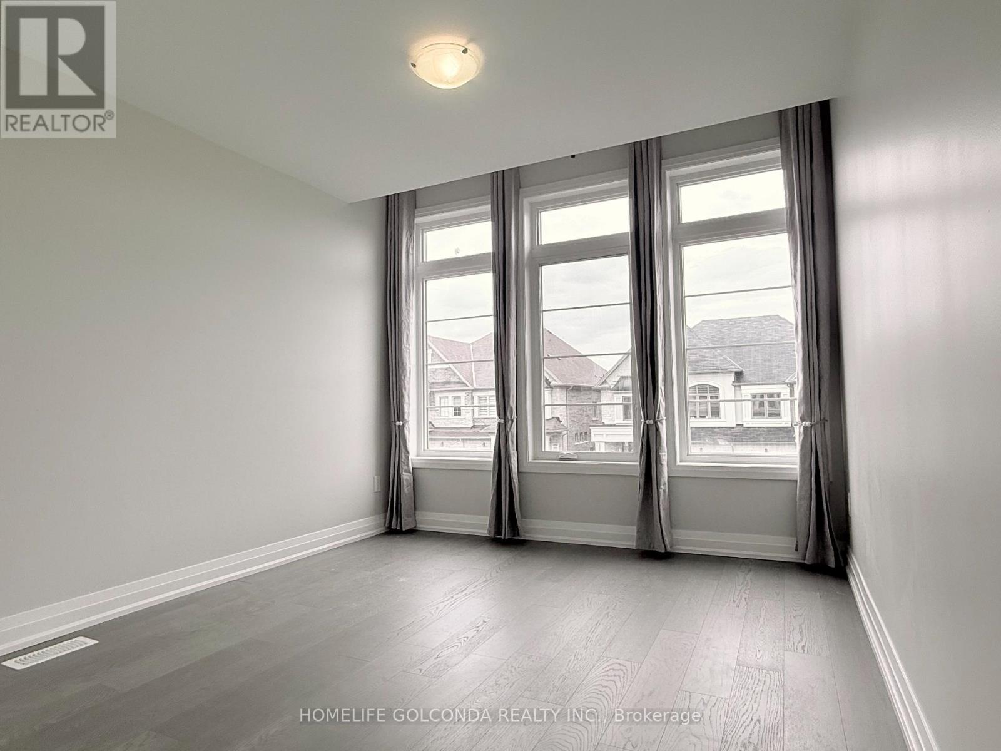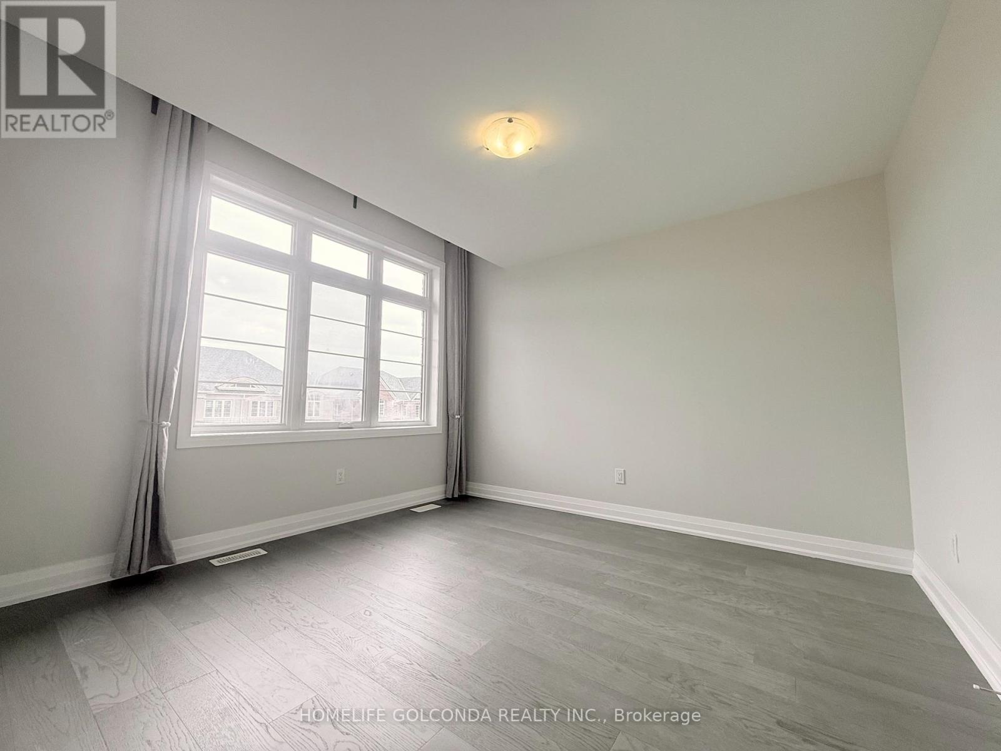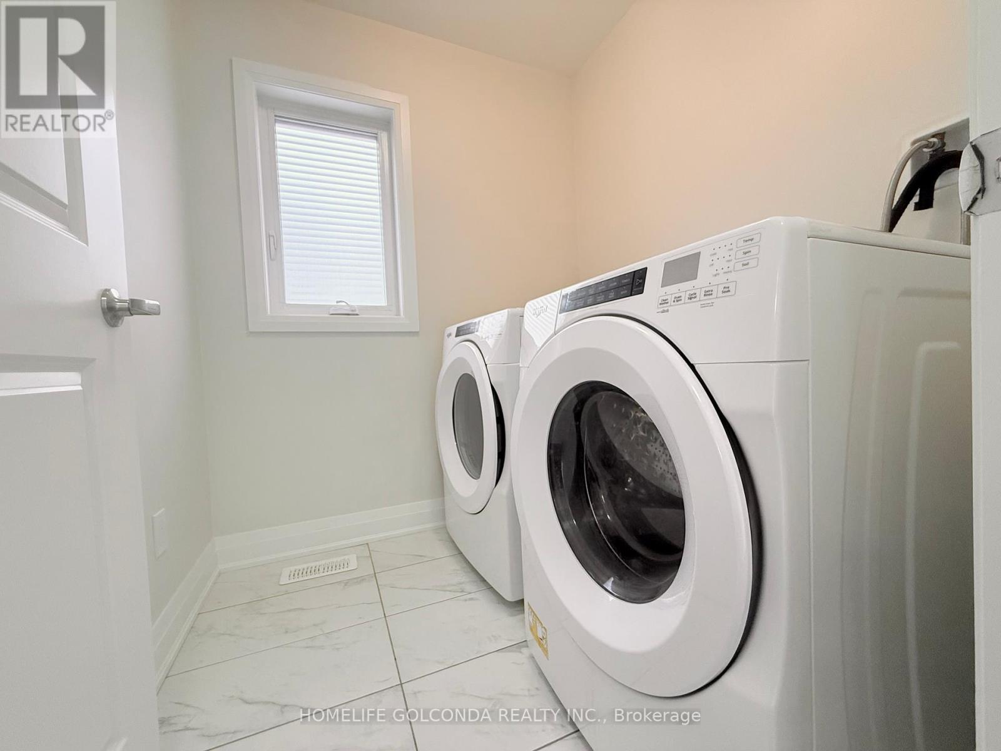23 Richard Boyd Drive East Gwillimbury, Ontario L9N 0S6
$3,300 Monthly
Stunning 4-Bedroom Semi-Detached Home For Lease In The Prestigious Neighborhood Of Holland Landing! This Beautifully Home is fresh painted and Featuring Hardwood Flooring Throughout And A Spacious Family Room With A Cozy Fireplace. The Main Floor Boasts Soaring 9-foot Ceilings Complemented By Stylish Pot Lights, Creating A Bright, Open, And Airy Atmosphere. Modern Kitchen With Upgraded Tiles, Quartz Counter Tops, A Large Center Island & Top-Of-The-Line Stainless Steel Appliances. The Luxurious Primary Bedroom Includes A Walk-In Closet And A Spa-Like 5-Piece Ensuite. The Second Floor Also Offers A Convenience Laundry Room And Ample Space Throughout. Additional Highlights Include A Large Foyer, Direct Access From The Garage To The Home, And A Family-Friendly Layout Perfect For Comfortable Living. This Home Is Ideally Located Near Highway 404, Close To Schools, Parks, And A Wide Range Of Amenities Including Restaurants, Grocery Stores, Banks, And Gas Stations. Everything You Need Just Minutes Away! (id:58043)
Property Details
| MLS® Number | N12091761 |
| Property Type | Single Family |
| Community Name | Holland Landing |
| Amenities Near By | Hospital, Public Transit, Park, Schools |
| Community Features | School Bus |
| Features | Carpet Free |
| Parking Space Total | 2 |
Building
| Bathroom Total | 3 |
| Bedrooms Above Ground | 4 |
| Bedrooms Total | 4 |
| Age | 0 To 5 Years |
| Appliances | Range, Dryer, Hood Fan, Stove, Washer, Window Coverings, Refrigerator |
| Basement Development | Unfinished |
| Basement Type | N/a (unfinished) |
| Construction Style Attachment | Semi-detached |
| Cooling Type | Central Air Conditioning, Ventilation System |
| Exterior Finish | Brick, Stone |
| Fireplace Present | Yes |
| Flooring Type | Hardwood |
| Foundation Type | Concrete |
| Half Bath Total | 1 |
| Heating Fuel | Natural Gas |
| Heating Type | Forced Air |
| Stories Total | 2 |
| Size Interior | 2,000 - 2,500 Ft2 |
| Type | House |
| Utility Water | Municipal Water |
Parking
| Garage |
Land
| Acreage | No |
| Land Amenities | Hospital, Public Transit, Park, Schools |
| Sewer | Sanitary Sewer |
Rooms
| Level | Type | Length | Width | Dimensions |
|---|---|---|---|---|
| Main Level | Family Room | 5.05 m | 3.65 m | 5.05 m x 3.65 m |
| Main Level | Kitchen | 3.7 m | 3.22 m | 3.7 m x 3.22 m |
| Ground Level | Dining Room | 3.6 m | 3.32 m | 3.6 m x 3.32 m |
Contact Us
Contact us for more information
Jessie Zhu
Broker
3601 Hwy 7 #215
Markham, Ontario L3R 0M3
(905) 888-8819
(905) 888-8819
www.homelifegolconda.com/





