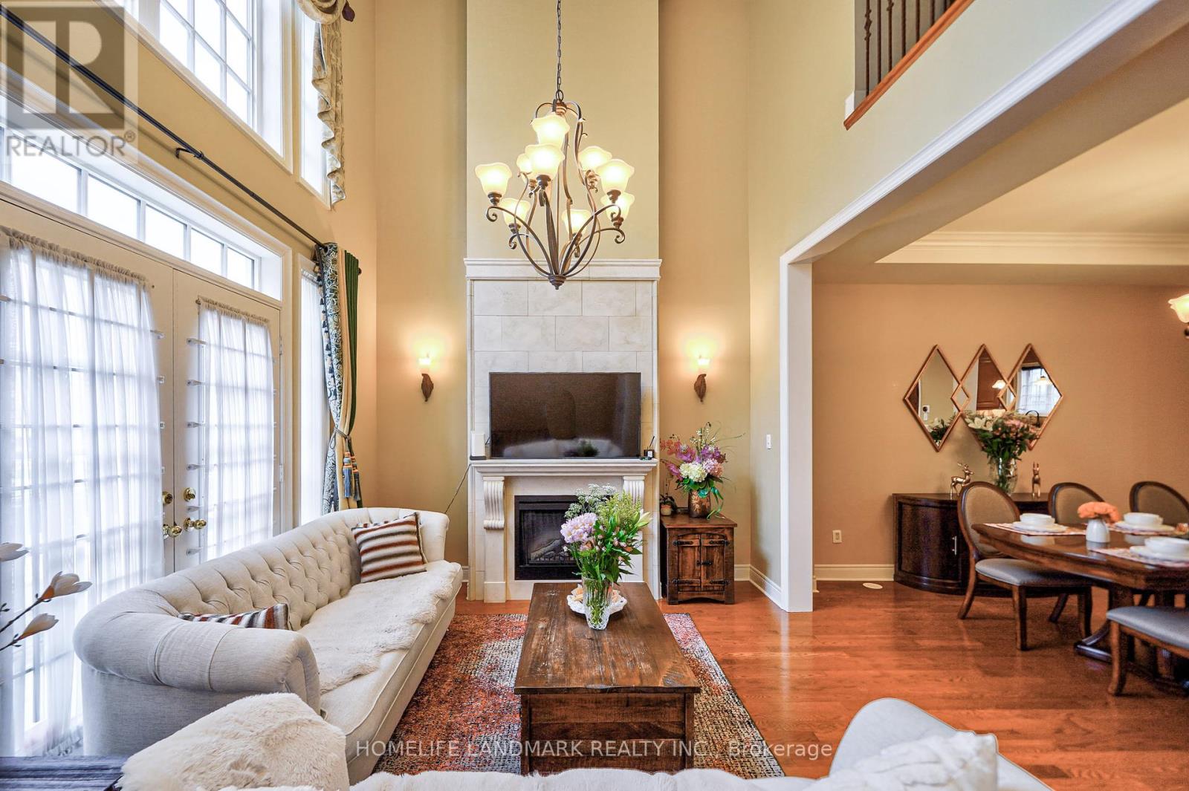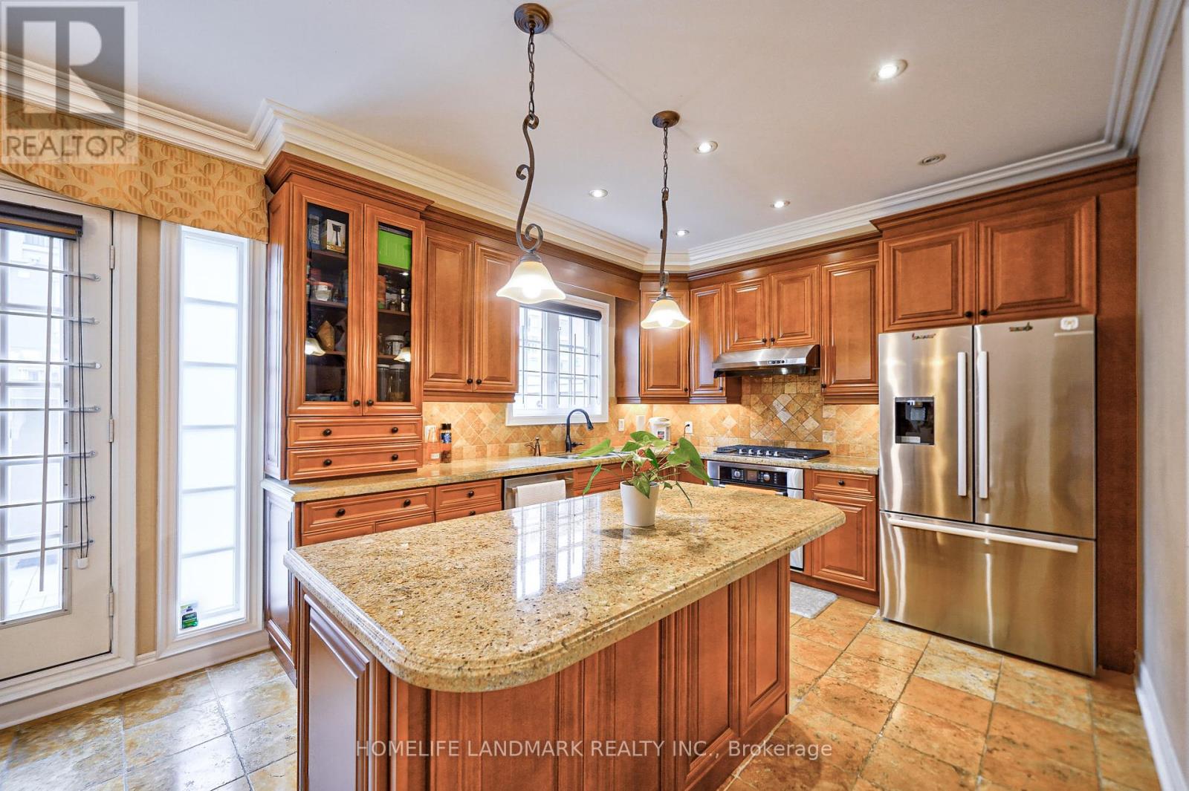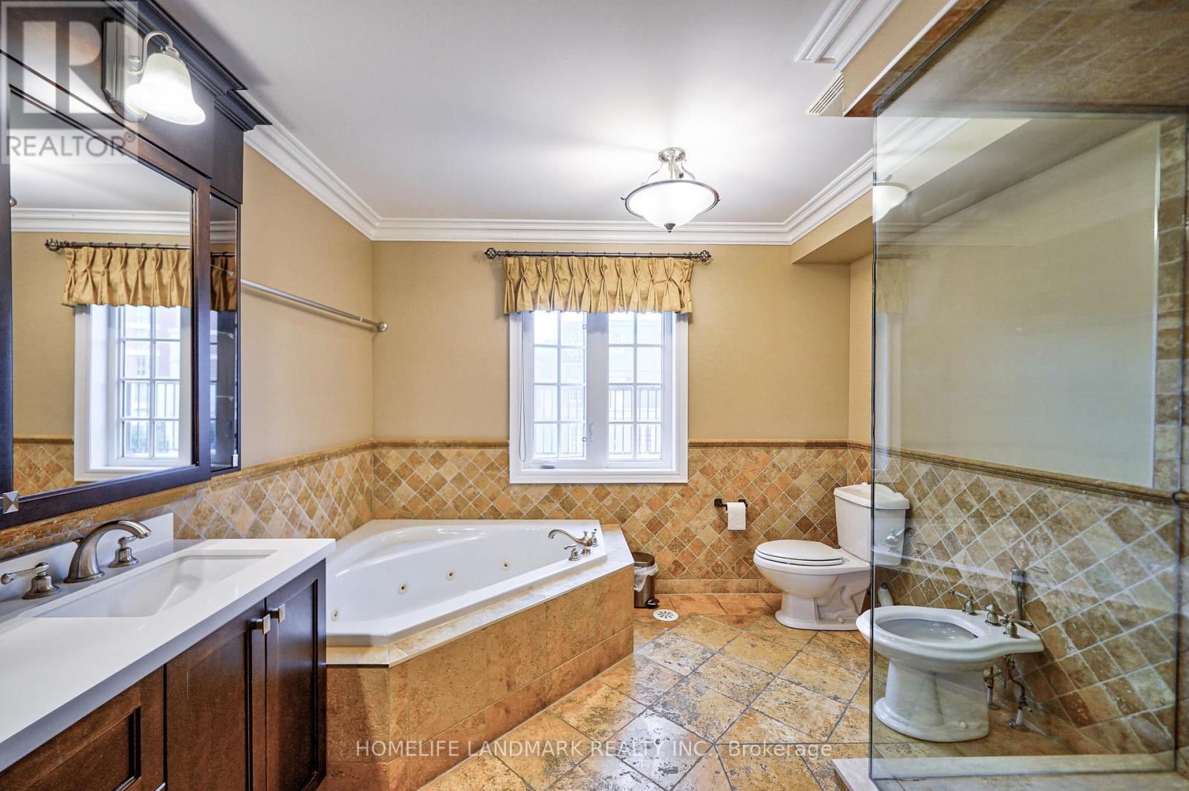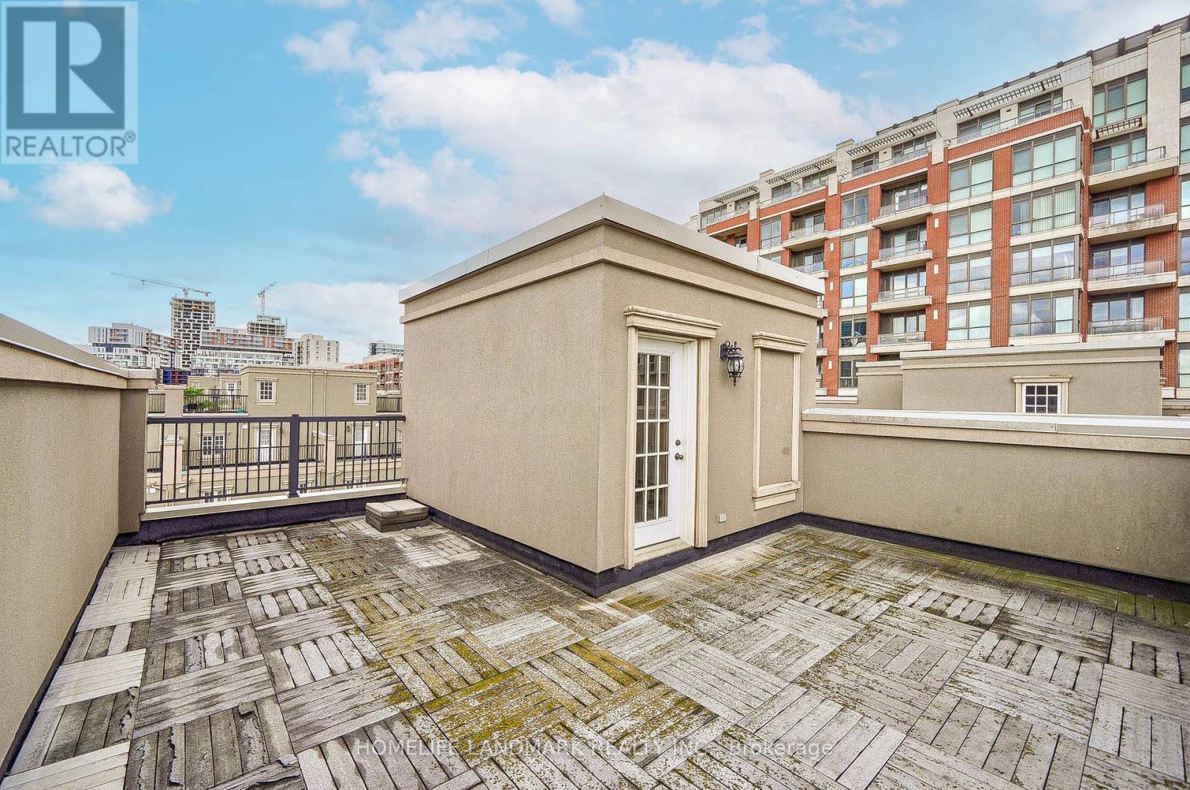23 Rouge Valley Drive W Markham (Unionville), Ontario L6G 0C1
$1,599,000
Luxurious Townhouse With Elevator! Located at Unionville New Downtown! Architecturally InspiredBuilder's Model Home, 20' Open-To-Above Living Room, Gourmet Kitchen W/ Central Island &Limestone Floor, S/S Appliances, Granite & Marble Countertops, Pot Lights, Hardwood Floor &Stairs Thru-Out, Wrought Iron Railings, Crown Mounding, Custom Closet Organizers, 9' CeilingFinished Walkout Basement! 2-Car Garage. Roof Terraces & Juliette Balcony. Whole House SoundSystems, Nest Thermostat, Smart Door Bell. **** EXTRAS **** Cooktop, Oven, Rangehood, Dishwasher, Fridge, Washer &Dryer, Window Coverings, Elfs, Cvac, Gdo, Elevator, Jacuzzi, Fireplaces. Close To All Amenities,Parks, 404/407, Whole Foods Plaza, Banks, Shopping & York University. (id:58043)
Property Details
| MLS® Number | N9271899 |
| Property Type | Single Family |
| Community Name | Unionville |
| AmenitiesNearBy | Public Transit, Park |
| Features | Lane |
| ParkingSpaceTotal | 3 |
Building
| BathroomTotal | 3 |
| BedroomsAboveGround | 4 |
| BedroomsBelowGround | 1 |
| BedroomsTotal | 5 |
| BasementDevelopment | Finished |
| BasementFeatures | Walk Out |
| BasementType | N/a (finished) |
| ConstructionStyleAttachment | Attached |
| CoolingType | Central Air Conditioning |
| ExteriorFinish | Stone, Stucco |
| FireplacePresent | Yes |
| FlooringType | Hardwood, Wood |
| FoundationType | Unknown |
| HeatingFuel | Natural Gas |
| HeatingType | Forced Air |
| StoriesTotal | 3 |
| Type | Row / Townhouse |
| UtilityWater | Municipal Water |
Parking
| Garage |
Land
| Acreage | No |
| LandAmenities | Public Transit, Park |
| SizeDepth | 65 Ft ,2 In |
| SizeFrontage | 23 Ft |
| SizeIrregular | 23 X 65.2 Ft |
| SizeTotalText | 23 X 65.2 Ft |
Rooms
| Level | Type | Length | Width | Dimensions |
|---|---|---|---|---|
| Second Level | Bedroom 2 | 2.74 m | 2.84 m | 2.74 m x 2.84 m |
| Second Level | Bedroom 3 | 3.3 m | 3.4 m | 3.3 m x 3.4 m |
| Second Level | Bedroom 4 | 3.35 m | 2.74 m | 3.35 m x 2.74 m |
| Third Level | Primary Bedroom | 4.52 m | 3.56 m | 4.52 m x 3.56 m |
| Basement | Laundry Room | 2 m | 4 m | 2 m x 4 m |
| Basement | Utility Room | 2 m | 4 m | 2 m x 4 m |
| Basement | Bedroom 5 | 3.43 m | 5.94 m | 3.43 m x 5.94 m |
| Main Level | Living Room | 5.16 m | 3.45 m | 5.16 m x 3.45 m |
| Main Level | Dining Room | 4.7 m | 4.11 m | 4.7 m x 4.11 m |
| Main Level | Kitchen | 3.43 m | 3.35 m | 3.43 m x 3.35 m |
| Main Level | Eating Area | 3.25 m | 3.35 m | 3.25 m x 3.35 m |
https://www.realtor.ca/real-estate/27338508/23-rouge-valley-drive-w-markham-unionville-unionville
Interested?
Contact us for more information
Matthew He
Salesperson
7240 Woodbine Ave Unit 103
Markham, Ontario L3R 1A4



























