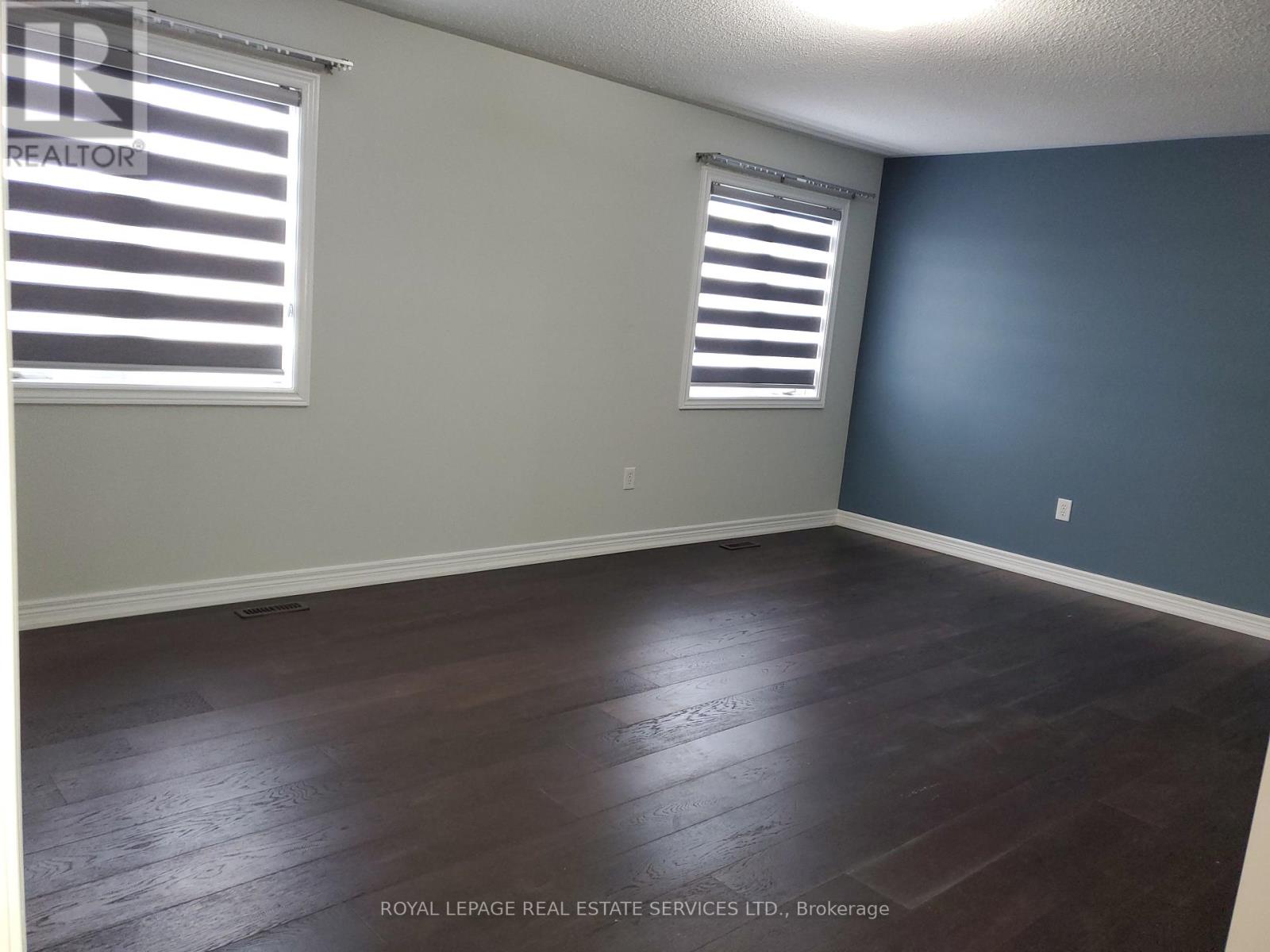23 Spotted Owl Crescent Brampton, Ontario L7A 0J9
4 Bedroom
4 Bathroom
Fireplace
Central Air Conditioning
Forced Air
$3,500 Monthly
Great Spacious Home In A Fantastic Location. 4 Bedrooms With 3 Bathrooms On Second Floor, Double Door Entry, Main Level Laundry, 9 Foot Ceiling, Fully Fenced In Yard. Two Car Garage Entry From Garage To Home. Close To Schools, Park, Shopping, 410 Hwy. **** EXTRAS **** No Pets, Tenant Pays for all Utilities (id:58043)
Property Details
| MLS® Number | W11911077 |
| Property Type | Single Family |
| Community Name | Northwest Sandalwood Parkway |
| Features | Carpet Free |
| ParkingSpaceTotal | 6 |
Building
| BathroomTotal | 4 |
| BedroomsAboveGround | 4 |
| BedroomsTotal | 4 |
| Appliances | Dishwasher, Dryer, Refrigerator, Stove, Washer, Window Coverings |
| BasementDevelopment | Unfinished |
| BasementType | N/a (unfinished) |
| ConstructionStyleAttachment | Detached |
| CoolingType | Central Air Conditioning |
| ExteriorFinish | Brick |
| FireplacePresent | Yes |
| FlooringType | Ceramic, Hardwood |
| FoundationType | Concrete |
| HalfBathTotal | 1 |
| HeatingFuel | Natural Gas |
| HeatingType | Forced Air |
| StoriesTotal | 2 |
| Type | House |
| UtilityWater | Municipal Water |
Parking
| Garage |
Land
| Acreage | No |
| Sewer | Sanitary Sewer |
Rooms
| Level | Type | Length | Width | Dimensions |
|---|---|---|---|---|
| Second Level | Primary Bedroom | 5.52 m | 3.94 m | 5.52 m x 3.94 m |
| Second Level | Bedroom 2 | 4.27 m | 3.12 m | 4.27 m x 3.12 m |
| Second Level | Bedroom 3 | 4.04 m | 3.43 m | 4.04 m x 3.43 m |
| Second Level | Bedroom 4 | 3.02 m | 3.43 m | 3.02 m x 3.43 m |
| Main Level | Kitchen | 4.11 m | 2.74 m | 4.11 m x 2.74 m |
| Main Level | Family Room | 5.49 m | 3.51 m | 5.49 m x 3.51 m |
| Main Level | Living Room | 4.28 m | 5.49 m | 4.28 m x 5.49 m |
| Main Level | Eating Area | 3.05 m | 3.15 m | 3.05 m x 3.15 m |
Interested?
Contact us for more information
Mario Papandrea
Salesperson
Royal LePage Real Estate Services Ltd.
1654 Lakeshore Rd. W.
Mississauga, Ontario L5J 1J3
1654 Lakeshore Rd. W.
Mississauga, Ontario L5J 1J3
















