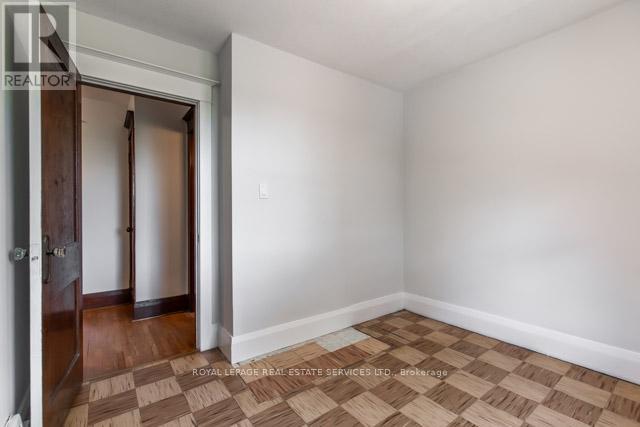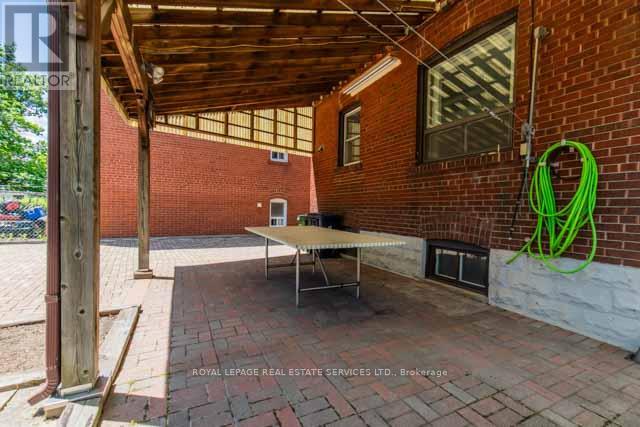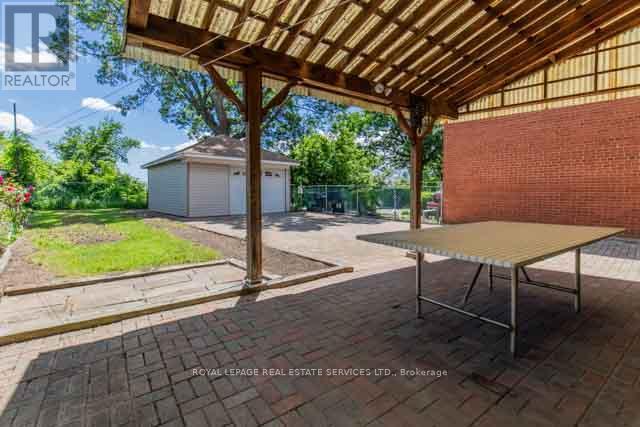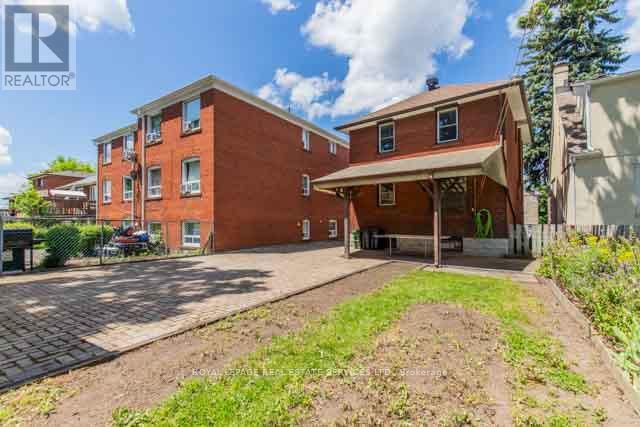23 Venn Crescent Toronto (Keelesdale-Eglinton West), Ontario M6M 1S5
$1,250,000
Great opportunity to live steps from the Eglinton Crosstown LRT. Well maintained 3 bedroom detached home on a deep lot with a backyard overlooking the city. Upgraded kitchen and large family room with beautiful french doors on main floor. Three bedrooms upstairs including larger primary bedroom at the front of the house. Clean and unfinished basement with a good ceiling height and a separate entrance. Long private driveway leads to detached garage. Backyard is level and has a covered patio as well as vegetable gardens and a spectacular city view at the rear as the home is situated at a high point in the neighbourhood. Lovingly maintained with pride of ownership ready for a new family. Close to schools, shopping, commuter roads and new Crosstown LRT stop. (id:58043)
Property Details
| MLS® Number | W8446102 |
| Property Type | Single Family |
| Neigbourhood | Keelesdale |
| Community Name | Keelesdale-Eglinton West |
| AmenitiesNearBy | Public Transit |
| EquipmentType | Water Heater |
| ParkingSpaceTotal | 5 |
| RentalEquipmentType | Water Heater |
| ViewType | City View |
Building
| BathroomTotal | 2 |
| BedroomsAboveGround | 3 |
| BedroomsTotal | 3 |
| Appliances | Hood Fan, Microwave, Refrigerator, Window Coverings |
| BasementDevelopment | Unfinished |
| BasementType | Full (unfinished) |
| ConstructionStyleAttachment | Detached |
| CoolingType | Central Air Conditioning |
| ExteriorFinish | Brick |
| FoundationType | Block |
| HalfBathTotal | 1 |
| HeatingFuel | Natural Gas |
| HeatingType | Forced Air |
| StoriesTotal | 2 |
| Type | House |
| UtilityWater | Municipal Water |
Parking
| Detached Garage |
Land
| Acreage | No |
| FenceType | Fenced Yard |
| LandAmenities | Public Transit |
| Sewer | Sanitary Sewer |
| SizeDepth | 125 Ft |
| SizeFrontage | 35 Ft |
| SizeIrregular | 35 X 125 Ft |
| SizeTotalText | 35 X 125 Ft |
Rooms
| Level | Type | Length | Width | Dimensions |
|---|---|---|---|---|
| Second Level | Bedroom | 5.06 m | 3.09 m | 5.06 m x 3.09 m |
| Second Level | Bedroom 2 | 3.27 m | 3 m | 3.27 m x 3 m |
| Second Level | Bedroom 3 | 3.02 m | 2.65 m | 3.02 m x 2.65 m |
| Main Level | Kitchen | 3.26 m | 2.57 m | 3.26 m x 2.57 m |
| Main Level | Dining Room | 3.47 m | 3.31 m | 3.47 m x 3.31 m |
| Main Level | Living Room | 4.51 m | 4.1 m | 4.51 m x 4.1 m |
Interested?
Contact us for more information
Sam Tomarchio
Salesperson
231 Oak Park Blvd #400a
Oakville, Ontario L6H 7S8











































