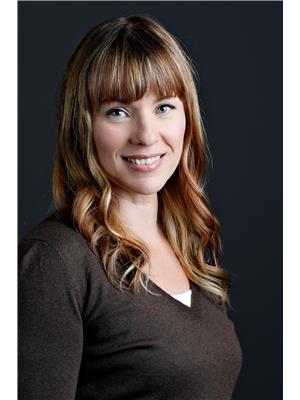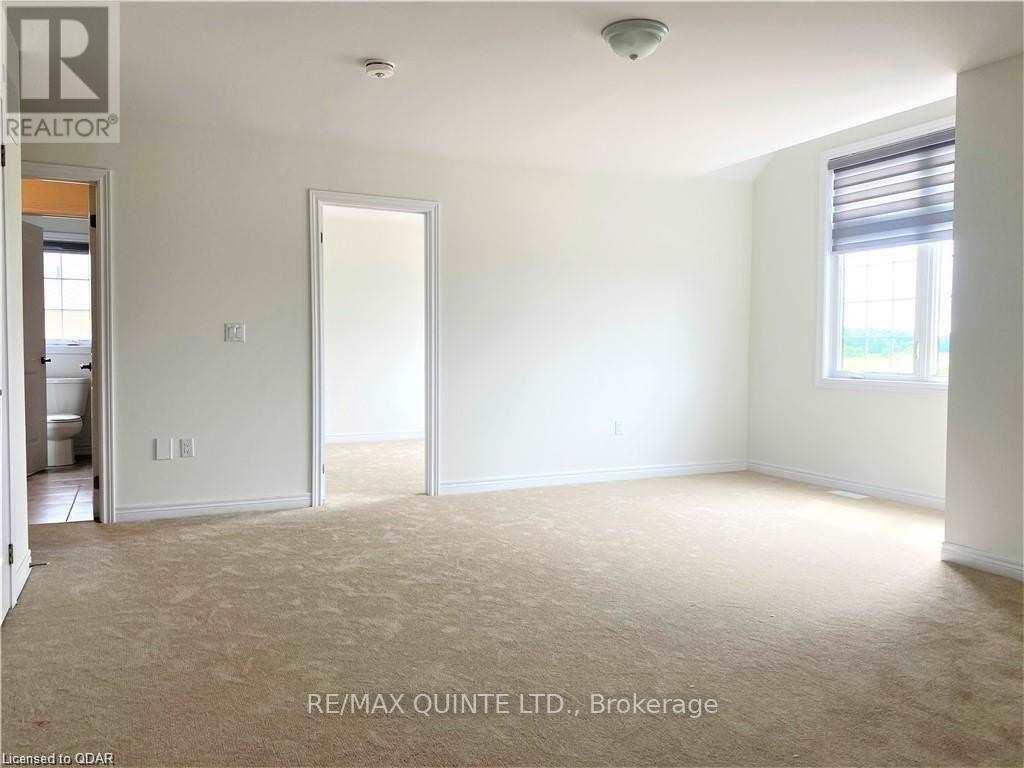23 Wellers Way Quinte West, Ontario K0K 1L0
$3,200 Monthly
Beautiful executive home with spectacular water views. Located in Young's Cove, Carry Place, this 4 bedroom, 2 and 1/2 bath family home features second storey loft/family room, large breakfast bar, butlers pantry, formal dinning room, great room, 9' ceilings, 3 car garage and luxurious master suite featuring large walk-in shower and free standing tub. Fibre high speed internet makes working from home easy and enjoyable. The large lot with beautiful views feels like you're on vacation. This stunning home will make you feel welcome every time enter. Come and see family living at its finest in the cove. Wellington Model with second floor loft/family room, Close to millennium trail, boat launch and Barcovan Golf and Country Club. Available July 1st (id:58043)
Property Details
| MLS® Number | X12052386 |
| Property Type | Single Family |
| Community Name | Murray Ward |
| Features | Sump Pump |
| Parking Space Total | 9 |
Building
| Bathroom Total | 3 |
| Bedrooms Above Ground | 4 |
| Bedrooms Total | 4 |
| Age | 0 To 5 Years |
| Appliances | Water Heater - Tankless |
| Basement Type | Full |
| Construction Style Attachment | Detached |
| Cooling Type | Central Air Conditioning |
| Exterior Finish | Brick, Stone |
| Fireplace Present | Yes |
| Foundation Type | Concrete |
| Half Bath Total | 1 |
| Heating Fuel | Natural Gas |
| Heating Type | Forced Air |
| Stories Total | 2 |
| Size Interior | 2,000 - 2,500 Ft2 |
| Type | House |
| Utility Water | Municipal Water |
Parking
| Attached Garage | |
| Garage |
Land
| Acreage | No |
| Sewer | Sanitary Sewer |
| Size Depth | 353 Ft ,1 In |
| Size Frontage | 102 Ft ,6 In |
| Size Irregular | 102.5 X 353.1 Ft ; 353.07'x102.50'x29.29'x320.68'x148.73' |
| Size Total Text | 102.5 X 353.1 Ft ; 353.07'x102.50'x29.29'x320.68'x148.73'|1/2 - 1.99 Acres |
Rooms
| Level | Type | Length | Width | Dimensions |
|---|---|---|---|---|
| Second Level | Bedroom 4 | 3.14 m | 3.96 m | 3.14 m x 3.96 m |
| Second Level | Bathroom | 2 m | 3 m | 2 m x 3 m |
| Second Level | Primary Bedroom | 4.8 m | 4.27 m | 4.8 m x 4.27 m |
| Second Level | Bedroom 2 | 3.54 m | 3.96 m | 3.54 m x 3.96 m |
| Second Level | Loft | 4.9 m | 4.9 m | 4.9 m x 4.9 m |
| Second Level | Laundry Room | 3 m | 2.5 m | 3 m x 2.5 m |
| Second Level | Bedroom 3 | 3.14 m | 3.96 m | 3.14 m x 3.96 m |
| Main Level | Dining Room | 3.5 m | 3.96 m | 3.5 m x 3.96 m |
| Main Level | Kitchen | 2.74 m | 4.87 m | 2.74 m x 4.87 m |
| Main Level | Eating Area | 3 m | 4.2 m | 3 m x 4.2 m |
| Main Level | Great Room | 3.96 m | 5.18 m | 3.96 m x 5.18 m |
Utilities
| Sewer | Installed |
https://www.realtor.ca/real-estate/28098978/23-wellers-way-quinte-west-murray-ward-murray-ward
Contact Us
Contact us for more information

Angela Rivard
Salesperson
angelarivard.ca/
www.facebook.com/Realtydreamsreality
41 Main Street
Brighton, Ontario K0K 1H0
(613) 475-6594
(613) 969-4447
www.remaxquinte.com/





















