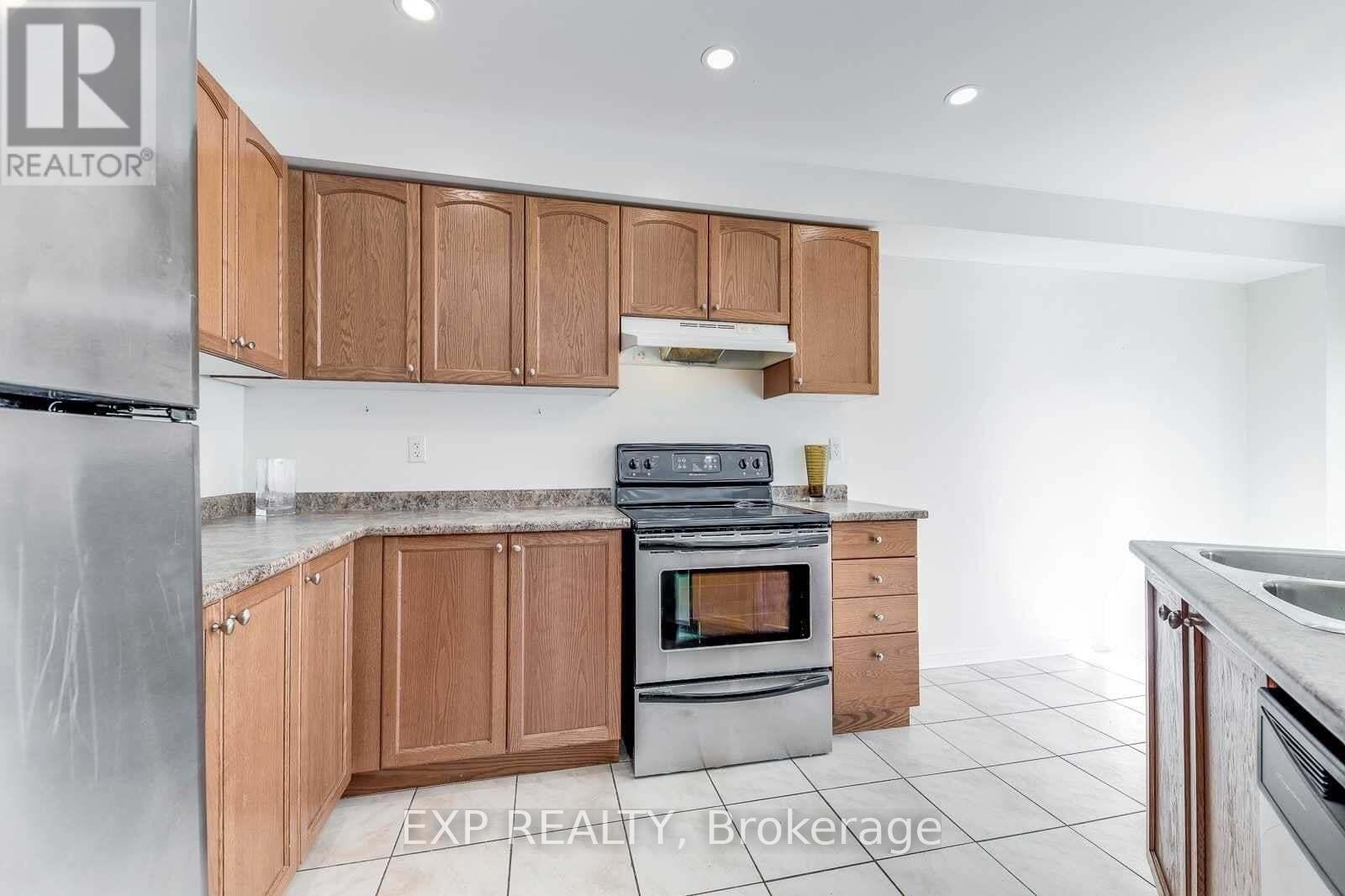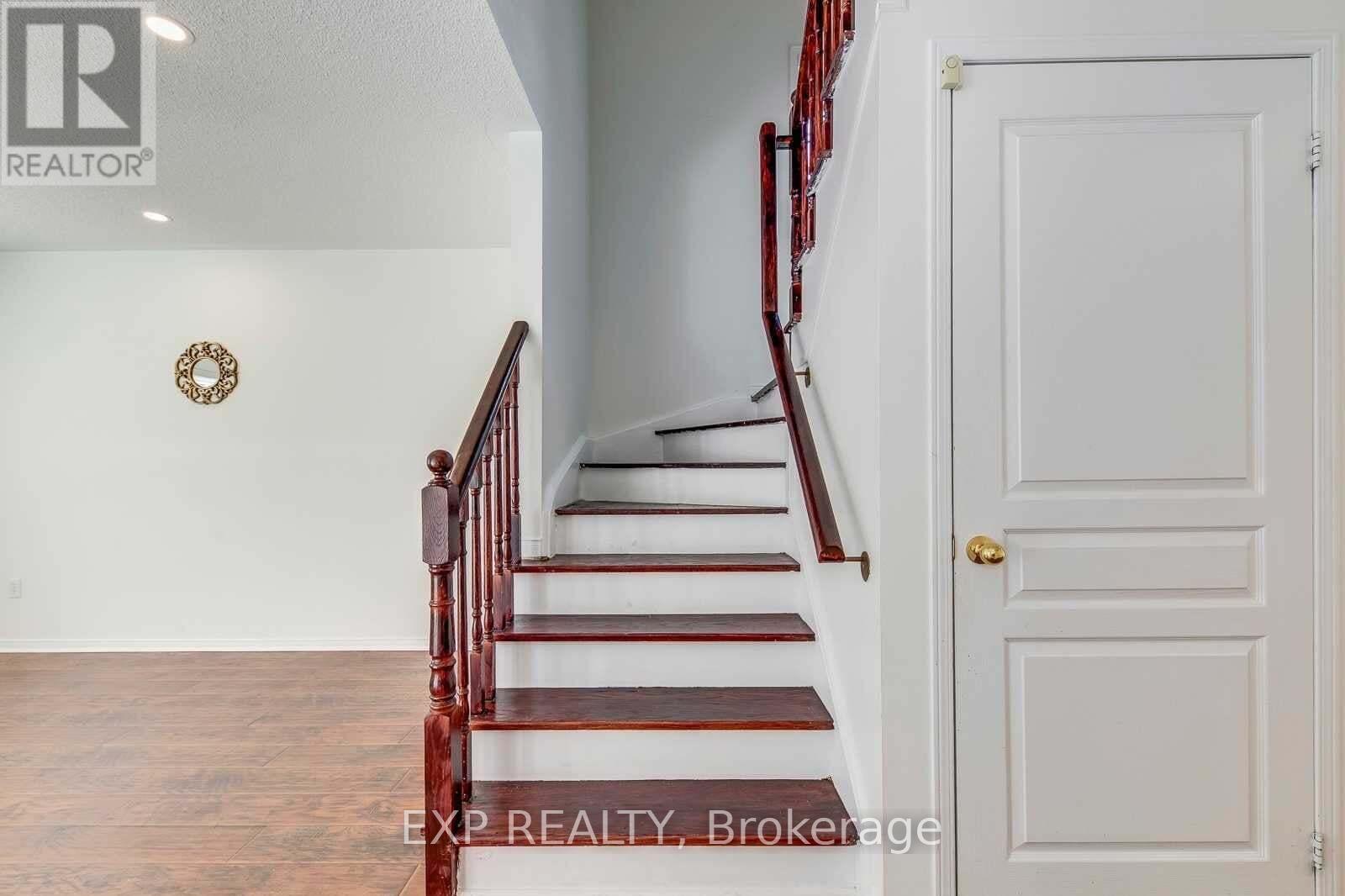2300 Saddlecreek Crescent Oakville, Ontario L6M 5J6
$3,999 Monthly
Welcome to this beautiful 1872 sqft freehold corner unit townhome offering 4+1 spacious bedrooms, 3+1 bathrooms, and a finished basement with rec room, bedrm & full bathrm providing plenty of room for your family. The sunlight corner unit design, features a carpet, free, layout, second floor laundry, and a fully fenced backyard for added privacy. Located in a fantastic, family, friendly neighbourhood with nearby parks, playgrounds, and highly ranked schools, including Emily Carr elementary and Garth Webb secondary school. You will also be within walking distance to Oakville Trafalgar Hospital, convenience store, banks, medical center & Plaza. A wonderful home with everything you need for comfortable living! Freshly painted, property will be professionally cleaned before the closing. (id:58043)
Property Details
| MLS® Number | W11974964 |
| Property Type | Single Family |
| Neigbourhood | Palermo |
| Community Name | 1022 - WT West Oak Trails |
| ParkingSpaceTotal | 2 |
Building
| BathroomTotal | 4 |
| BedroomsAboveGround | 4 |
| BedroomsBelowGround | 1 |
| BedroomsTotal | 5 |
| Appliances | Dishwasher, Dryer, Refrigerator, Stove, Washer |
| BasementFeatures | Apartment In Basement |
| BasementType | N/a |
| ConstructionStyleAttachment | Attached |
| CoolingType | Central Air Conditioning |
| ExteriorFinish | Brick |
| FlooringType | Ceramic, Laminate |
| FoundationType | Concrete |
| HalfBathTotal | 1 |
| HeatingFuel | Natural Gas |
| HeatingType | Forced Air |
| StoriesTotal | 2 |
| Type | Row / Townhouse |
| UtilityWater | Municipal Water |
Parking
| Attached Garage |
Land
| Acreage | No |
| Sewer | Sanitary Sewer |
Rooms
| Level | Type | Length | Width | Dimensions |
|---|---|---|---|---|
| Second Level | Primary Bedroom | 13.16 m | 13.02 m | 13.16 m x 13.02 m |
| Second Level | Bedroom 2 | 12.57 m | 9.25 m | 12.57 m x 9.25 m |
| Second Level | Bedroom 3 | 10.76 m | 8.99 m | 10.76 m x 8.99 m |
| Second Level | Bedroom 4 | 10.76 m | 9.02 m | 10.76 m x 9.02 m |
| Second Level | Laundry Room | 8.04 m | 5.68 m | 8.04 m x 5.68 m |
| Basement | Bedroom 5 | 13.22 m | 10.93 m | 13.22 m x 10.93 m |
| Basement | Bathroom | 9.02 m | 4.86 m | 9.02 m x 4.86 m |
| Basement | Recreational, Games Room | 21.26 m | 12.63 m | 21.26 m x 12.63 m |
| Main Level | Kitchen | 10.53 m | 8.99 m | 10.53 m x 8.99 m |
| Main Level | Great Room | 12.99 m | 11.02 m | 12.99 m x 11.02 m |
| Main Level | Living Room | 18.01 m | 12.5 m | 18.01 m x 12.5 m |
| Main Level | Dining Room | 18.01 m | 12.5 m | 18.01 m x 12.5 m |
Interested?
Contact us for more information
Anu Goswami
Broker
4711 Yonge St 10th Flr, 106430
Toronto, Ontario M2N 6K8




























