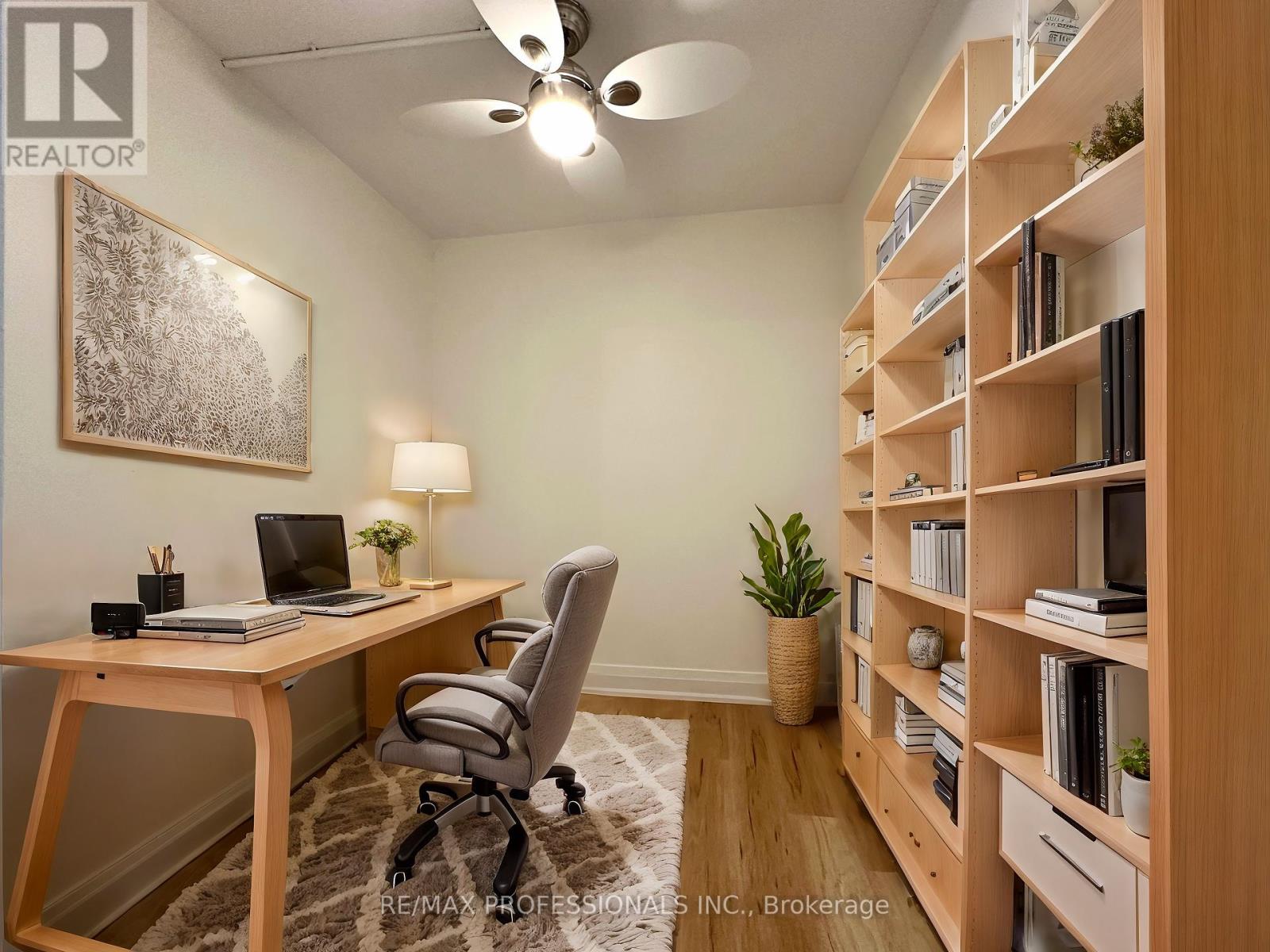2301 - 25 The Esplanade Toronto, Ontario M5E 1W5
$2,800 Monthly
This stunning 725 sq ft condo near St. Lawrence Market offers breathtaking south-facing lake views and a fully renovated, stylish interior. The sleek marble kitchen features soft-close cabinets, a breakfast bar, newer stainless steel appliances, and a double sink with a reverse osmosis system for filtered water on demand.The bright, open-concept living space boasts natural light, pot lights, and golden modern fixtures, overlooking a cozy dining area. A versatile den with barn doors is perfect for a home office or second sleeping area, while the bedroom offers privacy with pocket doors and mirrored closets. The luxurious bathroom includes marble counters, a vanity with storage, and both a bathtub and shower.Steps from St. Lawrence Market, the waterfront, and walking distance to Union Station, this rare gem combines elegance, functionality, and unbeatable convenience. Optional bonus of monthly professional cleaning for $200. Photos are virtually staged* **** EXTRAS **** All ELFS, Window Blinds, Stainless Steel Fridge, Rangehood, Stainless Steel Oven, Built In Dishwasher, Microwave, Washer (newer) And Dryer (id:58043)
Property Details
| MLS® Number | C11909067 |
| Property Type | Single Family |
| Community Name | Waterfront Communities C8 |
| CommunityFeatures | Pet Restrictions |
| Features | In Suite Laundry |
| ViewType | Lake View |
Building
| BathroomTotal | 1 |
| BedroomsAboveGround | 1 |
| BedroomsBelowGround | 1 |
| BedroomsTotal | 2 |
| Amenities | Security/concierge, Recreation Centre, Exercise Centre, Party Room, Storage - Locker |
| Appliances | Water Purifier |
| CoolingType | Central Air Conditioning |
| ExteriorFinish | Brick |
| FlooringType | Laminate |
| HeatingFuel | Natural Gas |
| HeatingType | Forced Air |
| SizeInterior | 699.9943 - 798.9932 Sqft |
| Type | Apartment |
Land
| Acreage | No |
Rooms
| Level | Type | Length | Width | Dimensions |
|---|---|---|---|---|
| Flat | Living Room | 6.77 m | 3.01 m | 6.77 m x 3.01 m |
| Flat | Dining Room | 6.77 m | 3.01 m | 6.77 m x 3.01 m |
| Flat | Kitchen | 3.63 m | 2.63 m | 3.63 m x 2.63 m |
| Flat | Foyer | 5.48 m | 1.5 m | 5.48 m x 1.5 m |
| Flat | Primary Bedroom | 3.39 m | 2.77 m | 3.39 m x 2.77 m |
| Flat | Den | 2.31 m | 2.14 m | 2.31 m x 2.14 m |
Interested?
Contact us for more information
Christina Nhu Lai
Salesperson
4242 Dundas St W Unit 9
Toronto, Ontario M8X 1Y6















