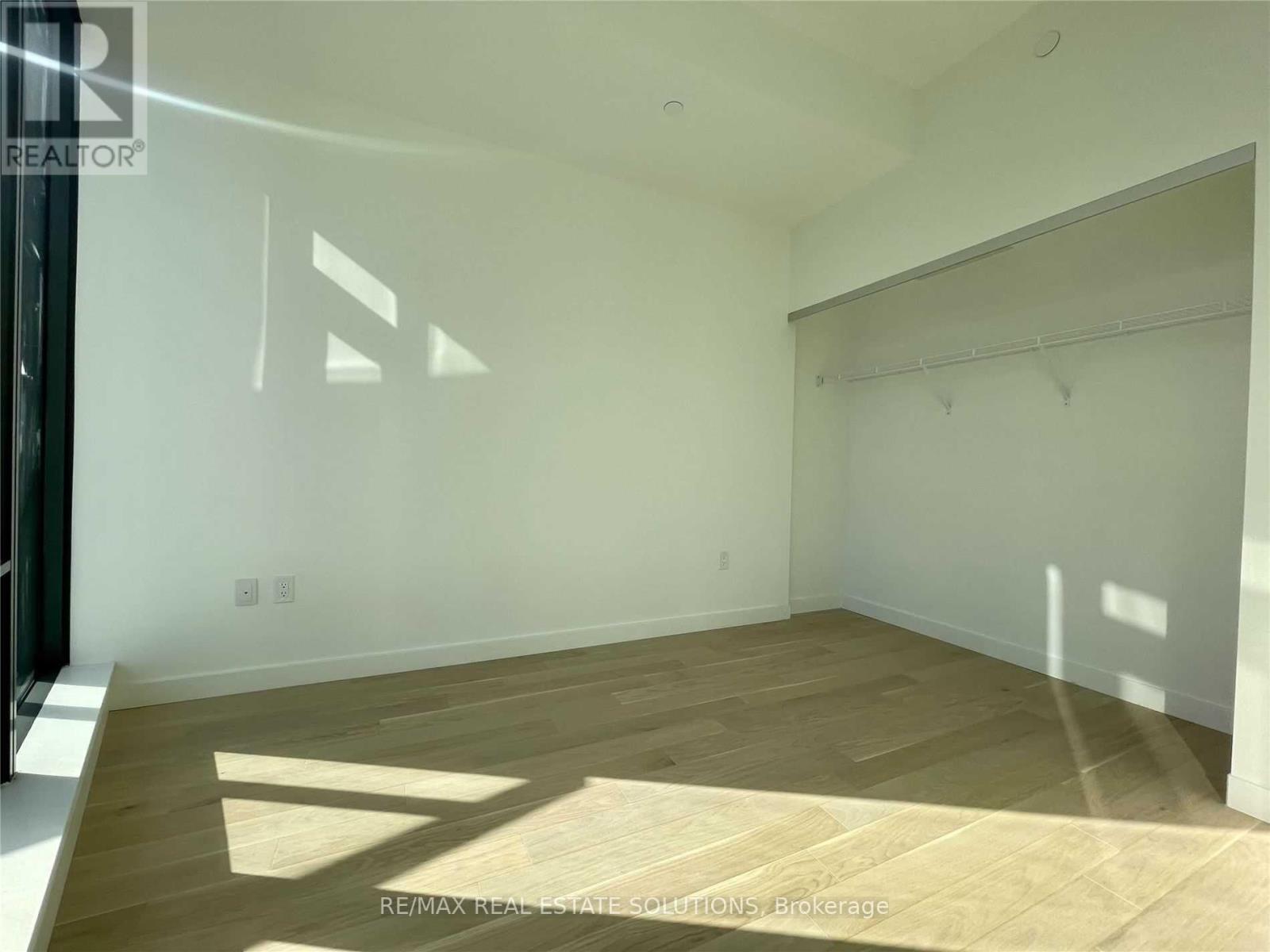2304 - 2a Church Street Toronto, Ontario M5E 0E1
$2,300 Monthly
This bright and spacious 1-bedroom unit features an open-concept layout with no wasted space, offering floor-to-ceiling windows and a sliding door in the living area that leads to a 114 sq. ft. open balcony with a stunning combined city and ocean view. The bedroom includes a large closet, providing ample storage. The modern kitchen is equipped with stainless steel appliances, including a fridge, stove, built-in dishwasher, and built-in microwave, complemented by a front-loading stacked washer and dryer for added convenience. Water and heat are included in the lease, and a locker is provided for additional storage. The combined living and dining area offers a generous layout for comfortable living. Please note that the heat pump is leased separately at approximately $38.90 + HST per month. Situated in a prime downtown Toronto location, the unit is within walking distance to the Financial District, just a 9-minute walk to TTC King Station, and only 2 minutes from St. Lawrence Market, providing easy access to shops, restaurants, and public transportation. **** EXTRAS **** Stainless Steel Fridge, Stove, B/I Dishwasher, B/I Microwave. Front-Loading Stacked Washer & Dryer (id:58043)
Property Details
| MLS® Number | C11932898 |
| Property Type | Single Family |
| Community Name | Waterfront Communities C8 |
| AmenitiesNearBy | Park, Public Transit |
| CommunityFeatures | Pet Restrictions |
| Features | Balcony |
| PoolType | Outdoor Pool |
Building
| BathroomTotal | 1 |
| BedroomsAboveGround | 1 |
| BedroomsTotal | 1 |
| Amenities | Security/concierge, Exercise Centre, Storage - Locker |
| Appliances | Dishwasher, Dryer, Microwave, Refrigerator, Stove, Washer |
| CoolingType | Central Air Conditioning |
| ExteriorFinish | Brick |
| HeatingFuel | Natural Gas |
| HeatingType | Heat Pump |
| Type | Apartment |
Parking
| Underground |
Land
| Acreage | No |
| LandAmenities | Park, Public Transit |
Rooms
| Level | Type | Length | Width | Dimensions |
|---|---|---|---|---|
| Ground Level | Living Room | 8.6 m | 2.9 m | 8.6 m x 2.9 m |
| Ground Level | Dining Room | 8.6 m | 2.9 m | 8.6 m x 2.9 m |
| Ground Level | Kitchen | 8.6 m | 2.9 m | 8.6 m x 2.9 m |
| Ground Level | Primary Bedroom | 3.2 m | 2.7 m | 3.2 m x 2.7 m |
Interested?
Contact us for more information
Tim Yew
Broker of Record
45 Harbour St Unit A
Toronto, Ontario M5J 2G4













