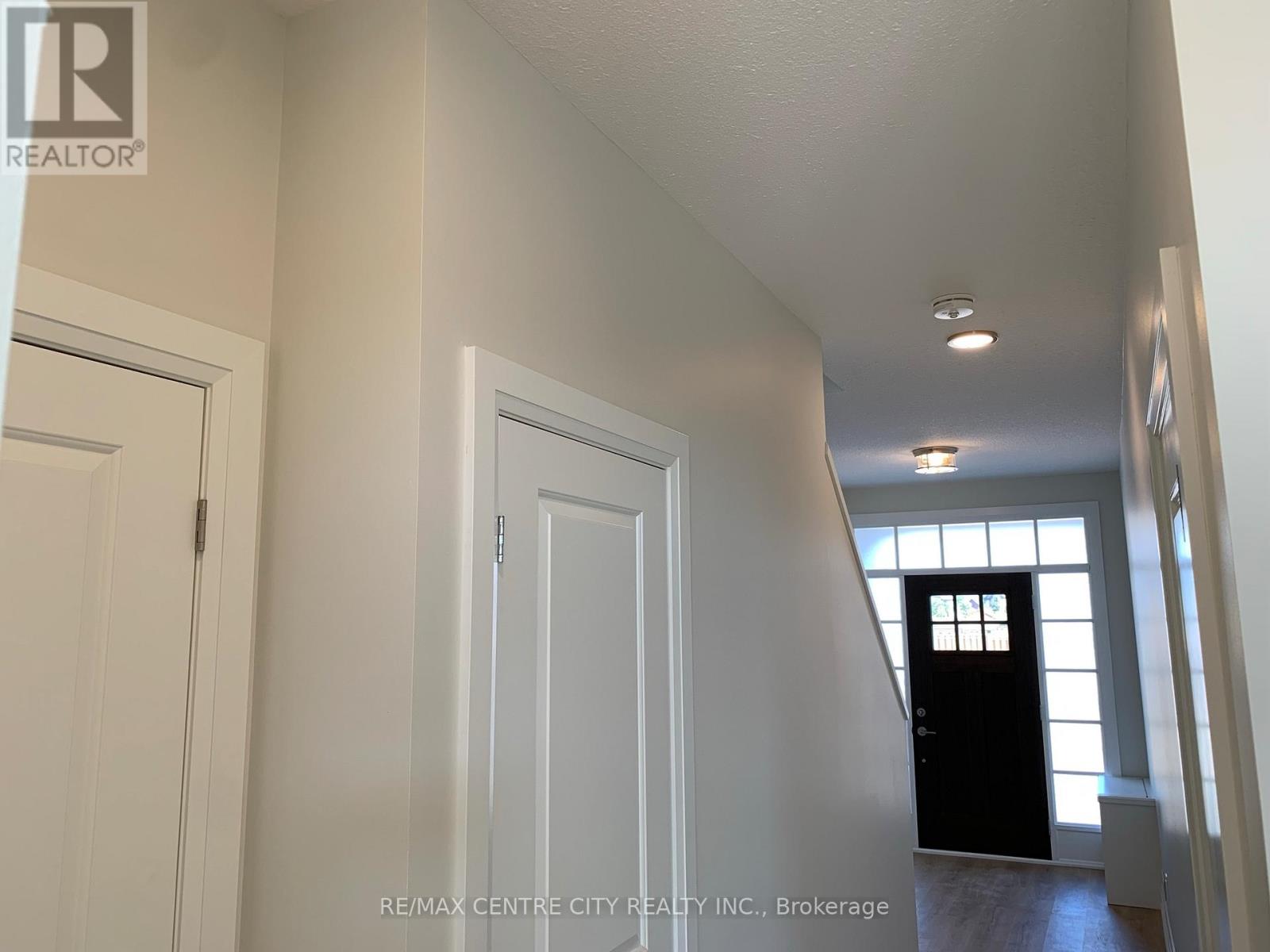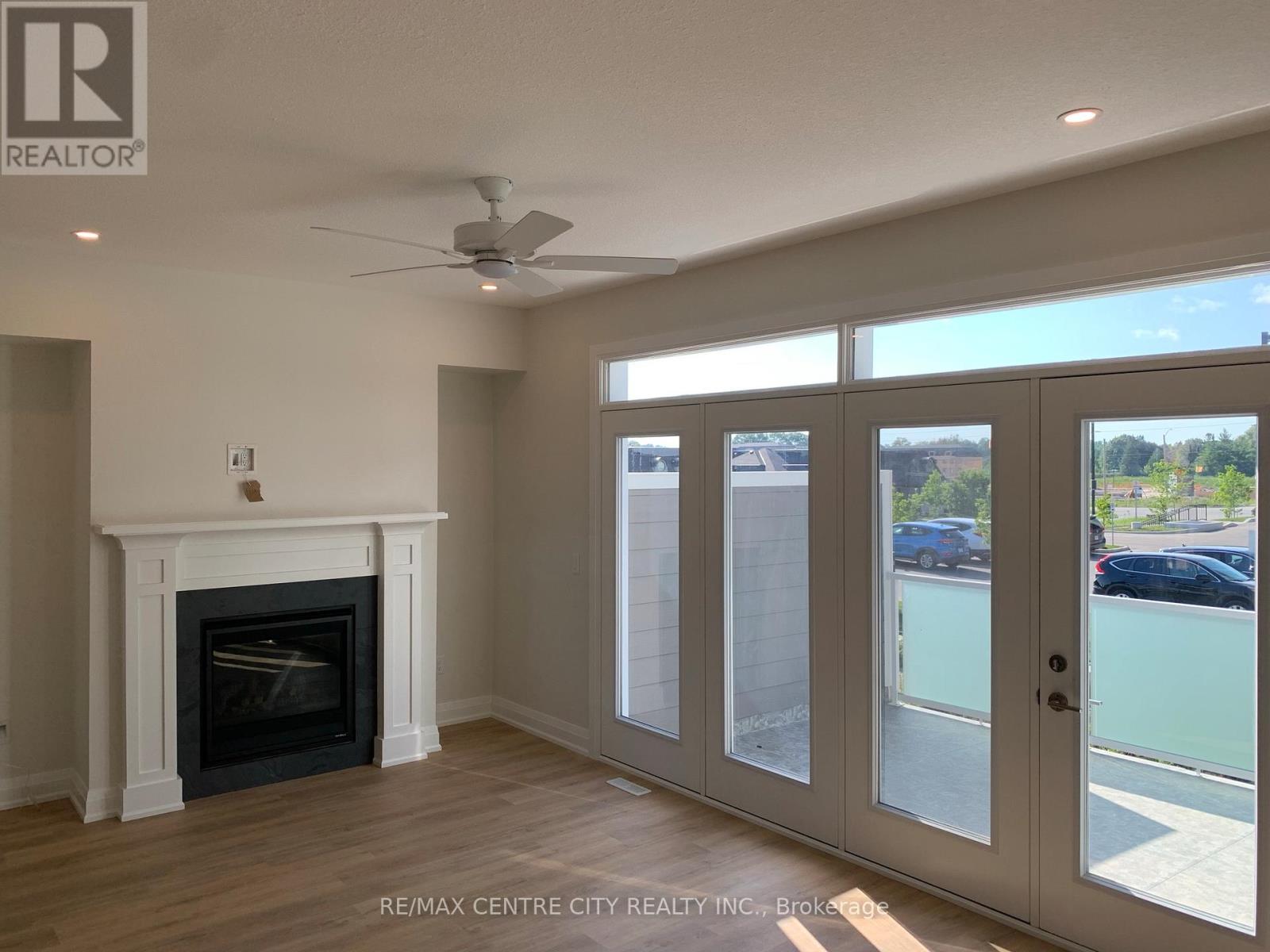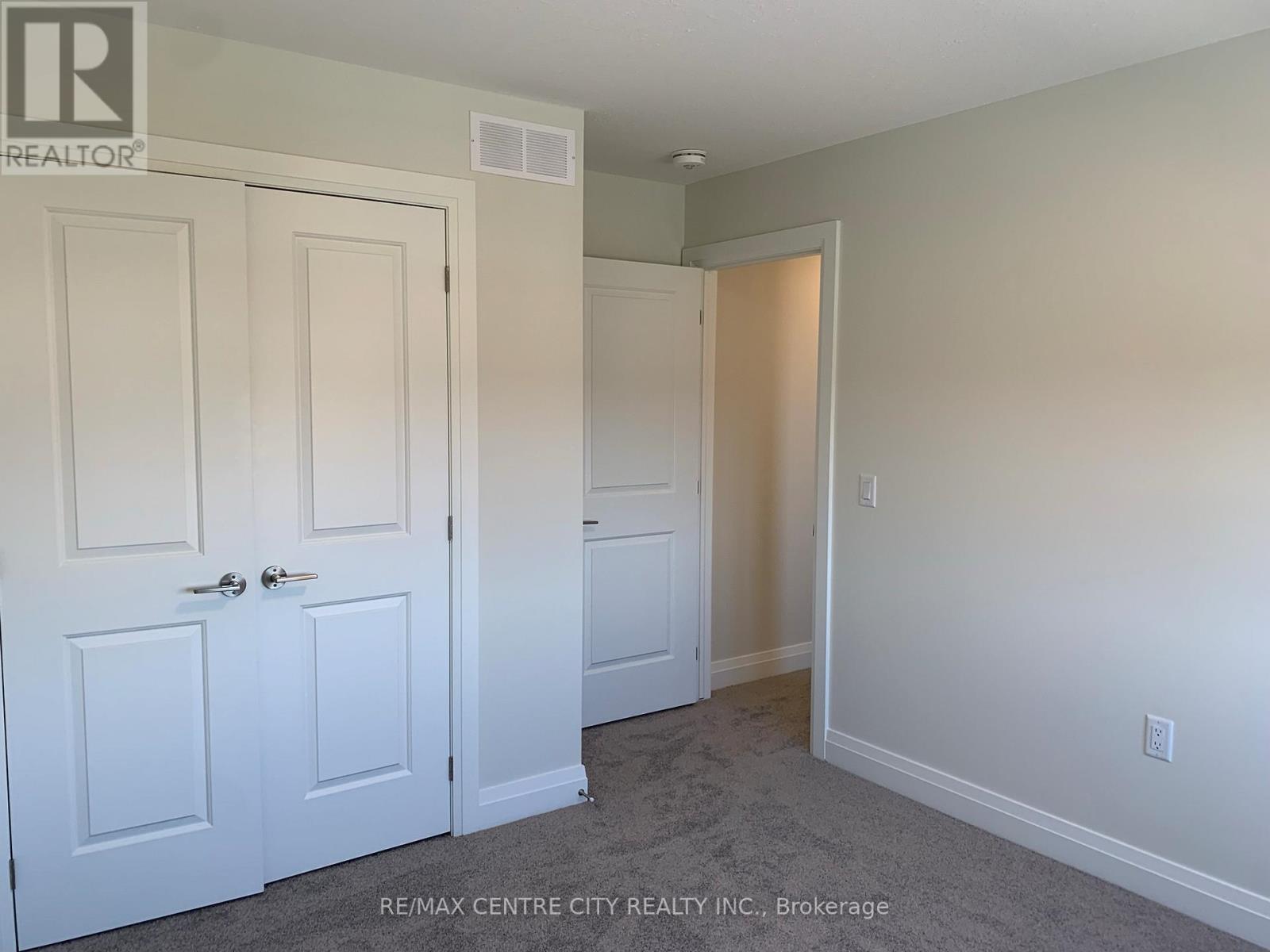4 Bedroom
4 Bathroom
1999.983 - 2499.9795 sqft
Fireplace
Central Air Conditioning, Ventilation System
Forced Air
$3,350 Monthly
Welcome to this stunning modern townhome, ideally located in the prestigious Callingham Mews neighborhood of Sunningdale. Thoughtfully designed for comfort and style, this home features a bright, reimagined layout with an abundance of natural light.The ground floor includes a spacious double garage and a versatile fourth bedroom or flex room, perfect for use as a media space, home gym, or cozy TV lounge. This room is complete with its own ensuite bathroom for added convenience.The main-second level is an entertainers dream, featuring an expansive open-concept living area. Relax by the fireplace in the inviting living room, which opens onto a charming terrace, or cook in the chef's dream kitchen. This modern kitchen is equipped with professional finishes, stainless steel appliances, an oversized island, and sleek quartz countertops. A bright, dedicated office room on this level provides the perfect space for work or study. Large windows flood the entire area with natural light, creating a warm and uplifting ambiance. The third floor offers a centrally located laundry/storage room, ideally placed among the bedrooms. Three additional spacious bedrooms, including the primary suite, round out this level. Nestled in an upscale neighborhood, this home is close to top-rated schools, shopping, fitness centers, and world-class medical facilities. Its also within walking distance of the Medway Trail System and Sunningdale Golf and Country Club. **** EXTRAS **** Exterior maintenance (snow removal) is included . (id:58043)
Property Details
|
MLS® Number
|
X10429331 |
|
Property Type
|
Single Family |
|
Community Name
|
North R |
|
AmenitiesNearBy
|
Park, Public Transit |
|
CommunityFeatures
|
School Bus |
|
Features
|
Dry |
|
ParkingSpaceTotal
|
6 |
|
ViewType
|
City View |
Building
|
BathroomTotal
|
4 |
|
BedroomsAboveGround
|
4 |
|
BedroomsTotal
|
4 |
|
Amenities
|
Fireplace(s) |
|
Appliances
|
Garage Door Opener Remote(s), Water Heater - Tankless, Water Heater, Blinds, Dishwasher, Dryer, Refrigerator, Stove, Washer |
|
ConstructionStyleAttachment
|
Attached |
|
CoolingType
|
Central Air Conditioning, Ventilation System |
|
ExteriorFinish
|
Shingles, Aluminum Siding |
|
FireProtection
|
Smoke Detectors |
|
FireplacePresent
|
Yes |
|
FireplaceTotal
|
1 |
|
FoundationType
|
Poured Concrete |
|
HalfBathTotal
|
1 |
|
HeatingFuel
|
Natural Gas |
|
HeatingType
|
Forced Air |
|
StoriesTotal
|
3 |
|
SizeInterior
|
1999.983 - 2499.9795 Sqft |
|
Type
|
Row / Townhouse |
|
UtilityWater
|
Municipal Water |
Parking
Land
|
Acreage
|
No |
|
LandAmenities
|
Park, Public Transit |
|
Sewer
|
Sanitary Sewer |
|
SizeDepth
|
98 Ft ,8 In |
|
SizeFrontage
|
26 Ft ,7 In |
|
SizeIrregular
|
26.6 X 98.7 Ft |
|
SizeTotalText
|
26.6 X 98.7 Ft|under 1/2 Acre |
|
SurfaceWater
|
Lake/pond |
Rooms
| Level |
Type |
Length |
Width |
Dimensions |
|
Second Level |
Office |
3.3 m |
2.39 m |
3.3 m x 2.39 m |
|
Second Level |
Living Room |
6.07 m |
3.28 m |
6.07 m x 3.28 m |
|
Second Level |
Dining Room |
4.8 m |
3 m |
4.8 m x 3 m |
|
Second Level |
Kitchen |
4.42 m |
3.66 m |
4.42 m x 3.66 m |
|
Third Level |
Primary Bedroom |
4.17 m |
3.66 m |
4.17 m x 3.66 m |
|
Third Level |
Bedroom |
3.2 m |
3.35 m |
3.2 m x 3.35 m |
|
Third Level |
Bedroom |
3.3 m |
3.05 m |
3.3 m x 3.05 m |
|
Flat |
Bedroom 4 |
6.35 m |
3.91 m |
6.35 m x 3.91 m |
Utilities
|
Cable
|
Available |
|
Wireless
|
Available |
|
Electricity Available
|
Nearby |
|
Water Available
|
At Lot Line |
|
Natural Gas Available
|
Available |
|
Telephone
|
Nearby |
|
Sewer
|
Installed |
https://www.realtor.ca/real-estate/27661913/2305-callingham-drive-london-north-r
















