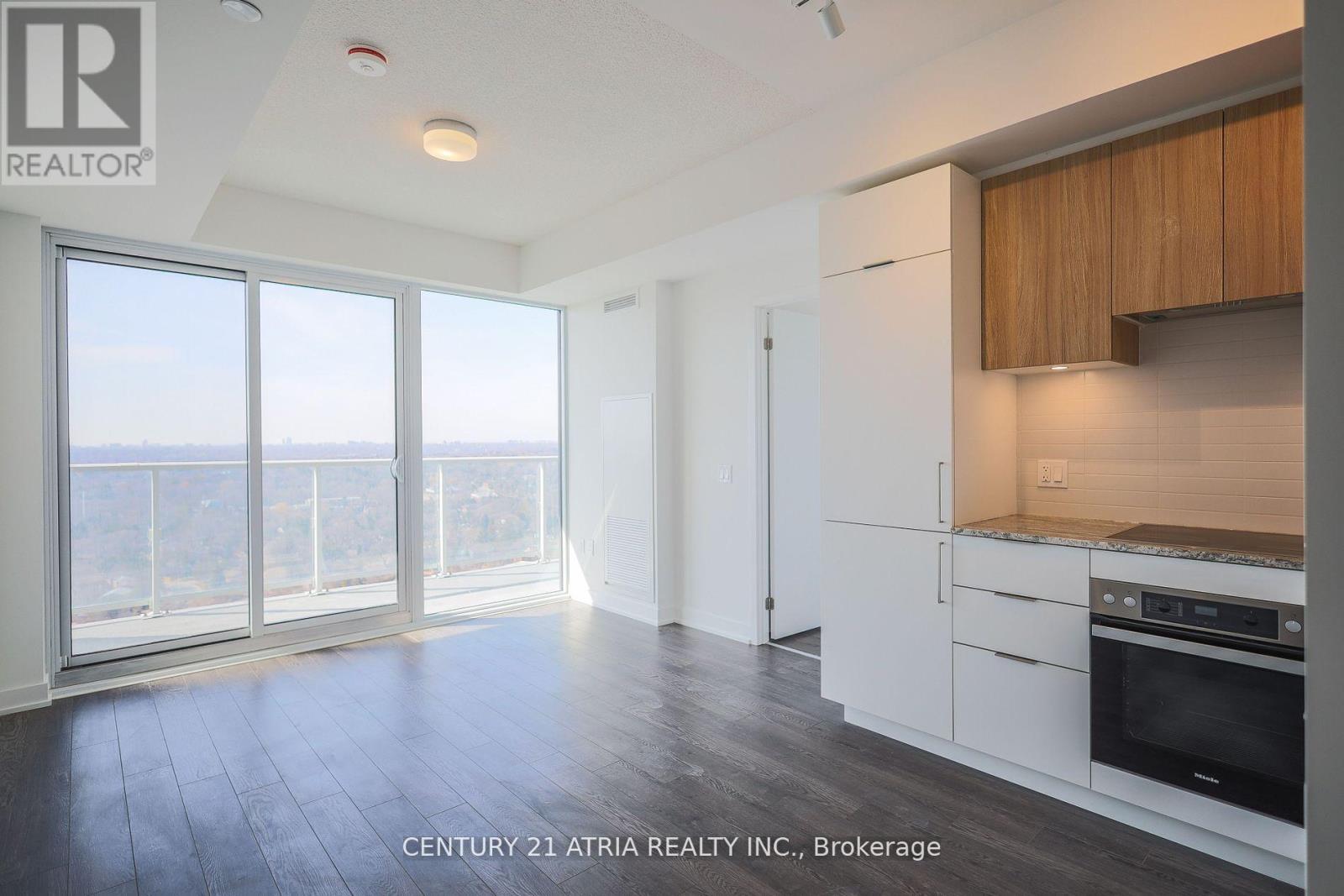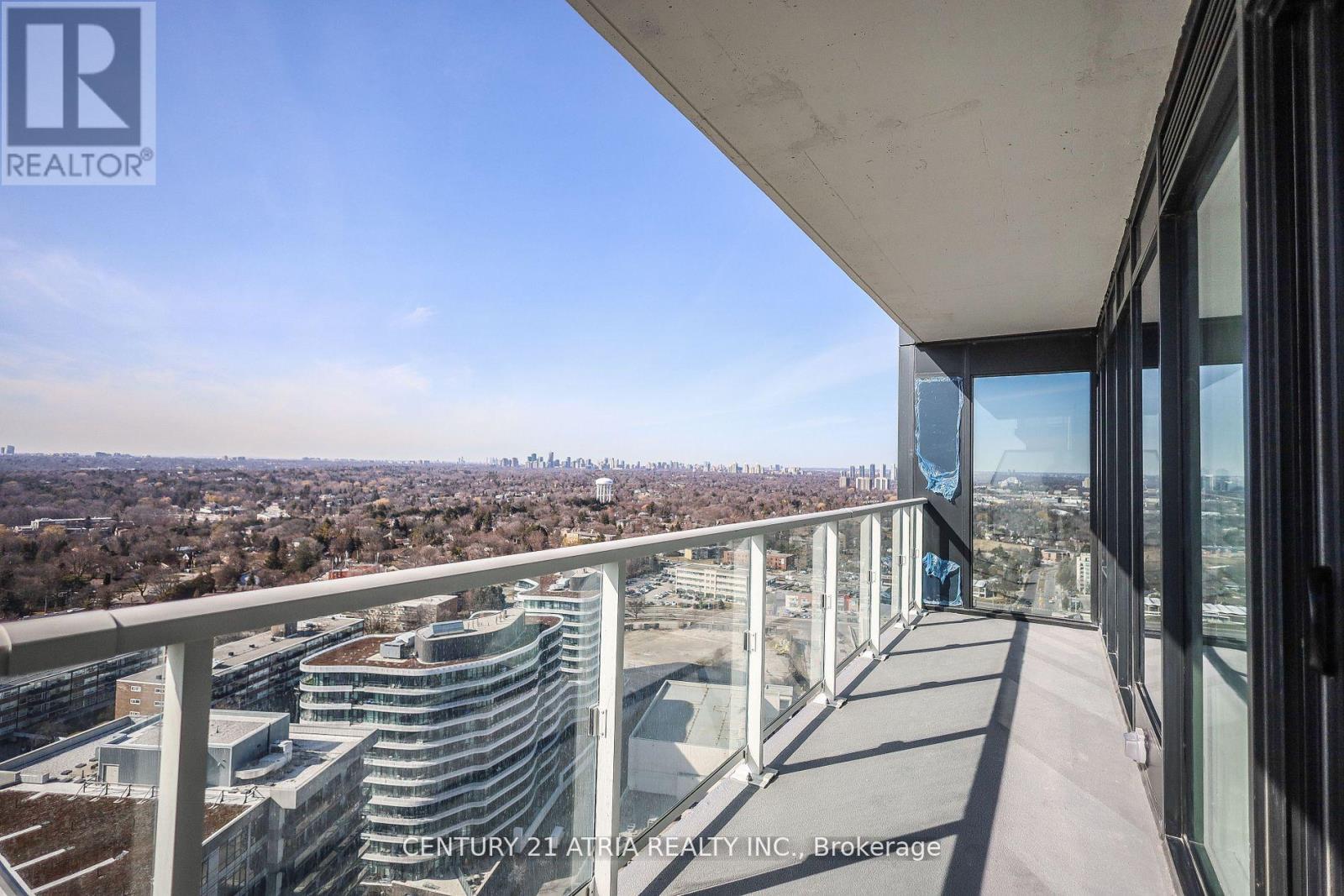2308 - 50 O'neill Road Toronto, Ontario M3C 0R1
$2,400 Monthly
Experience the elegance of this exquisite corner unit! Step into the allure of a freshly-built luxury condominium nestled on Rodeo Drive,never before lived in. Revel in the splendor of this immaculate 1 Bedroom + den, offering sweeping unobstructed views of DowntownToronto. The den presents an ideal space for a a spacious home office. Situated in the bustling heart of just of the Don Valley Parkway,indulge in an urban sanctuary with effortless access to the Shops at Don Mills, a plethora of dining options, supermarkets, retail hubs, parks,schools, and community centers. Embrace the convenience of having TTC transportation right at your doorstep. **** EXTRAS **** Parking and locker included. Top of the line Miele appliances, The Building Will Have An Array of Amenities Including 24-hourConcierge/Security, Gym, Pool, Hot Tub, Outdoor Lounge and BBQ And MuchMore! (id:58043)
Property Details
| MLS® Number | C11949341 |
| Property Type | Single Family |
| Neigbourhood | North York |
| Community Name | Banbury-Don Mills |
| AmenitiesNearBy | Park, Place Of Worship, Public Transit, Schools |
| CommunityFeatures | Pet Restrictions |
| Features | Balcony, Carpet Free |
| ParkingSpaceTotal | 1 |
| ViewType | View |
Building
| BathroomTotal | 1 |
| BedroomsAboveGround | 1 |
| BedroomsBelowGround | 1 |
| BedroomsTotal | 2 |
| Amenities | Storage - Locker |
| Appliances | Cooktop, Dishwasher, Dryer, Microwave, Oven, Range, Refrigerator, Washer |
| CoolingType | Central Air Conditioning |
| ExteriorFinish | Concrete |
| FlooringType | Laminate |
| HeatingFuel | Natural Gas |
| HeatingType | Forced Air |
| SizeInterior | 599.9954 - 698.9943 Sqft |
| Type | Apartment |
Parking
| Underground |
Land
| Acreage | No |
| LandAmenities | Park, Place Of Worship, Public Transit, Schools |
Rooms
| Level | Type | Length | Width | Dimensions |
|---|---|---|---|---|
| Main Level | Living Room | 4.36 m | 3.2 m | 4.36 m x 3.2 m |
| Main Level | Dining Room | 4.36 m | 3.2 m | 4.36 m x 3.2 m |
| Main Level | Kitchen | 4.36 m | 3.2 m | 4.36 m x 3.2 m |
| Main Level | Primary Bedroom | 3.47 m | 2.74 m | 3.47 m x 2.74 m |
| Main Level | Den | 2.08 m | 1.93 m | 2.08 m x 1.93 m |
Interested?
Contact us for more information
Susanne Mastromattei
Salesperson
501 Queen St W #200
Toronto, Ontario M5V 2B4















