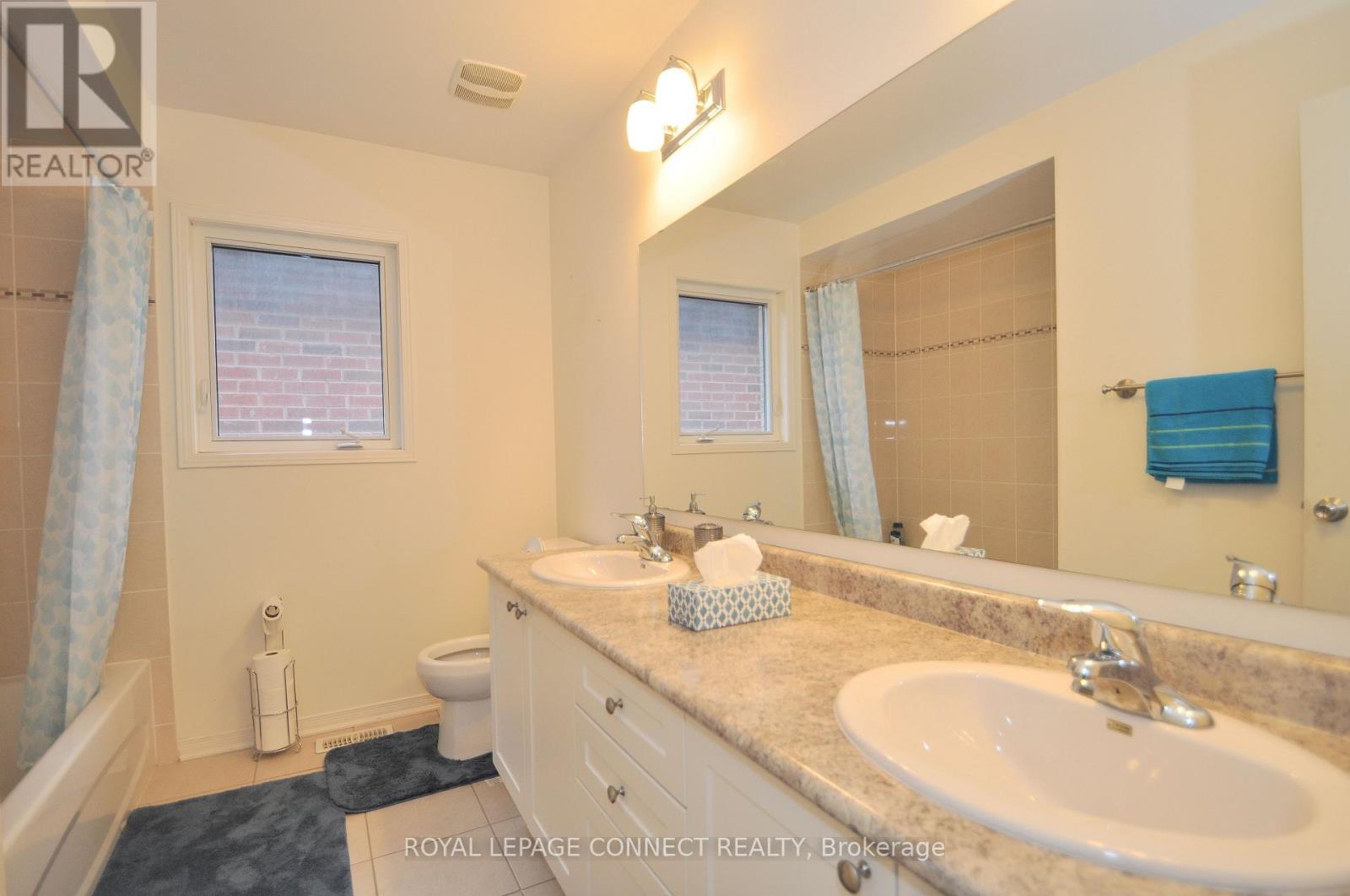2308 Secreto Drive Oshawa, Ontario L1L 0H5
$3,100 Monthly
Detached Home In in North Oshawa, Windfields Community, Quite Neighbourhood. Whole House with Unfinished Basement. Double Door Entrance, 9' Ceilings, All Brick, Bright & Spacious, 4 Bedrooms. Master Bedroom with Walk in Closet and Oval Bathtub 5 Piece En suite Bathroom. The Other Three Rooms Are Great Size and Well-Spaced. Near Schools, Parks, Golf Clubs, 407, Transit, Durham College, Ontario Teck University, And A Newly Built Shopping Plaza, New Costco, Grocery Stores. (id:58043)
Property Details
| MLS® Number | E11931161 |
| Property Type | Single Family |
| Neigbourhood | Windfields |
| Community Name | Windfields |
| AmenitiesNearBy | Park, Schools |
| Features | In Suite Laundry |
| ParkingSpaceTotal | 4 |
Building
| BathroomTotal | 3 |
| BedroomsAboveGround | 4 |
| BedroomsTotal | 4 |
| Amenities | Fireplace(s) |
| Appliances | Range, Dishwasher, Dryer, Refrigerator, Stove, Washer, Window Coverings |
| BasementDevelopment | Unfinished |
| BasementFeatures | Separate Entrance |
| BasementType | N/a (unfinished) |
| ConstructionStyleAttachment | Detached |
| CoolingType | Central Air Conditioning |
| ExteriorFinish | Brick |
| FireplacePresent | Yes |
| FlooringType | Carpeted, Ceramic |
| FoundationType | Concrete |
| HalfBathTotal | 1 |
| HeatingFuel | Natural Gas |
| HeatingType | Forced Air |
| StoriesTotal | 2 |
| SizeInterior | 1999.983 - 2499.9795 Sqft |
| Type | House |
| UtilityWater | Municipal Water |
Parking
| Attached Garage |
Land
| Acreage | No |
| LandAmenities | Park, Schools |
| Sewer | Sanitary Sewer |
| SizeDepth | 100 Ft |
| SizeFrontage | 36 Ft |
| SizeIrregular | 36 X 100 Ft |
| SizeTotalText | 36 X 100 Ft |
Rooms
| Level | Type | Length | Width | Dimensions |
|---|---|---|---|---|
| Main Level | Family Room | 4.9 m | 4.18 m | 4.9 m x 4.18 m |
| Main Level | Dining Room | 3.7 m | 3.05 m | 3.7 m x 3.05 m |
| Main Level | Kitchen | 3.7 m | 3.05 m | 3.7 m x 3.05 m |
| Main Level | Living Room | 3.3 m | 2.8 m | 3.3 m x 2.8 m |
https://www.realtor.ca/real-estate/27819954/2308-secreto-drive-oshawa-windfields-windfields
Interested?
Contact us for more information
William Wei
Broker
1415 Kennedy Rd Unit 22
Toronto, Ontario M1P 2L6






















