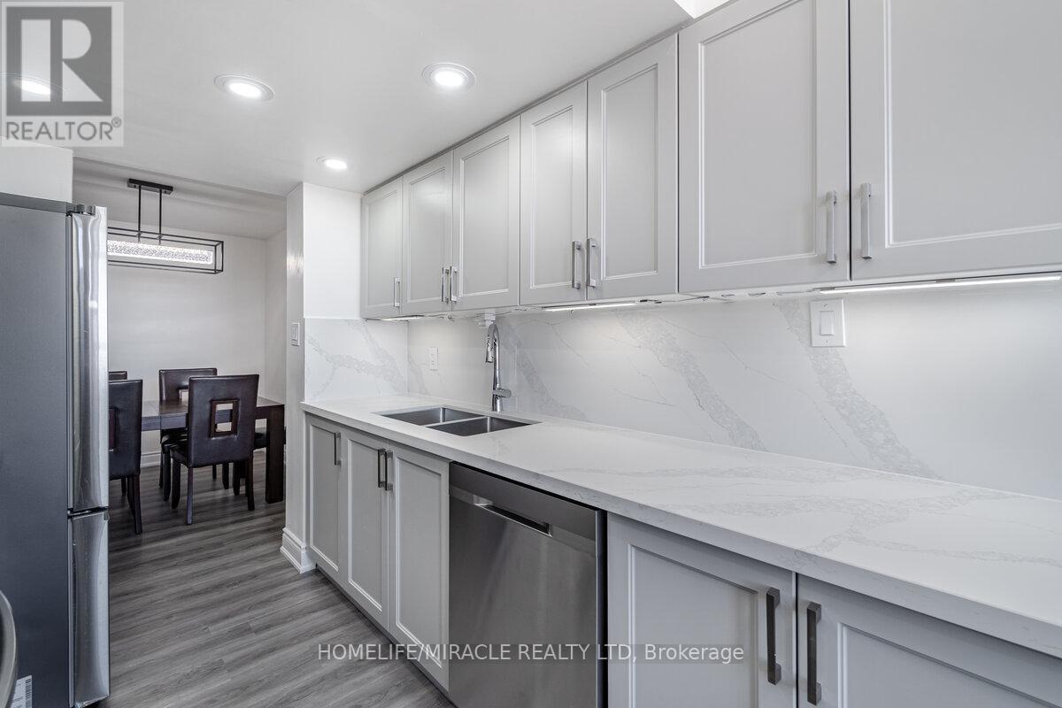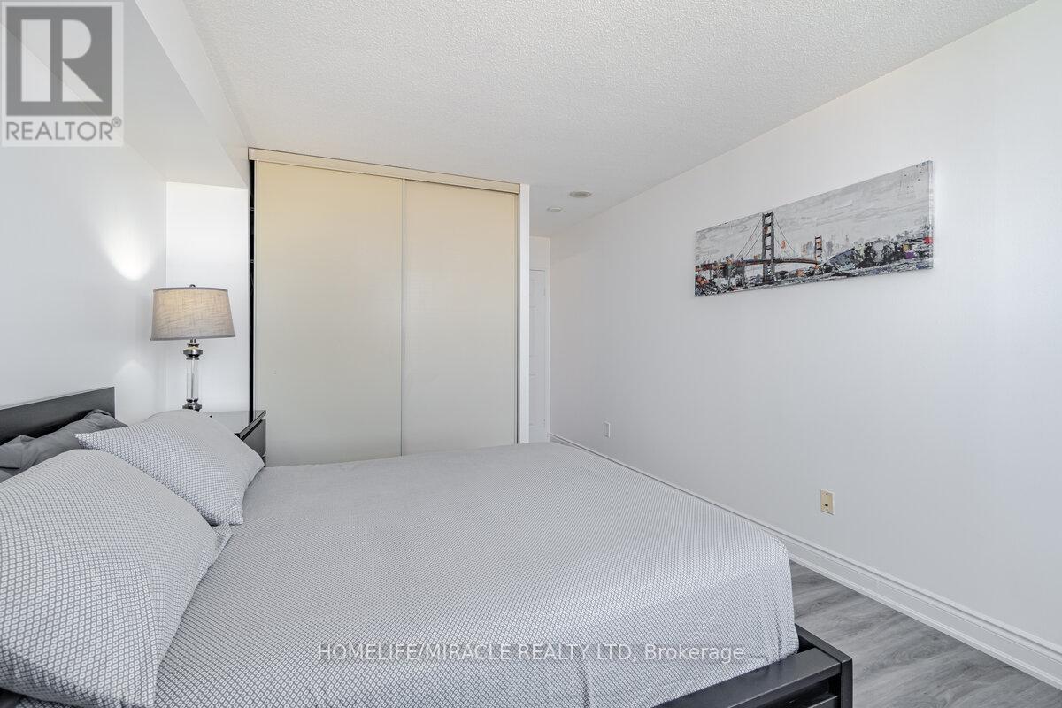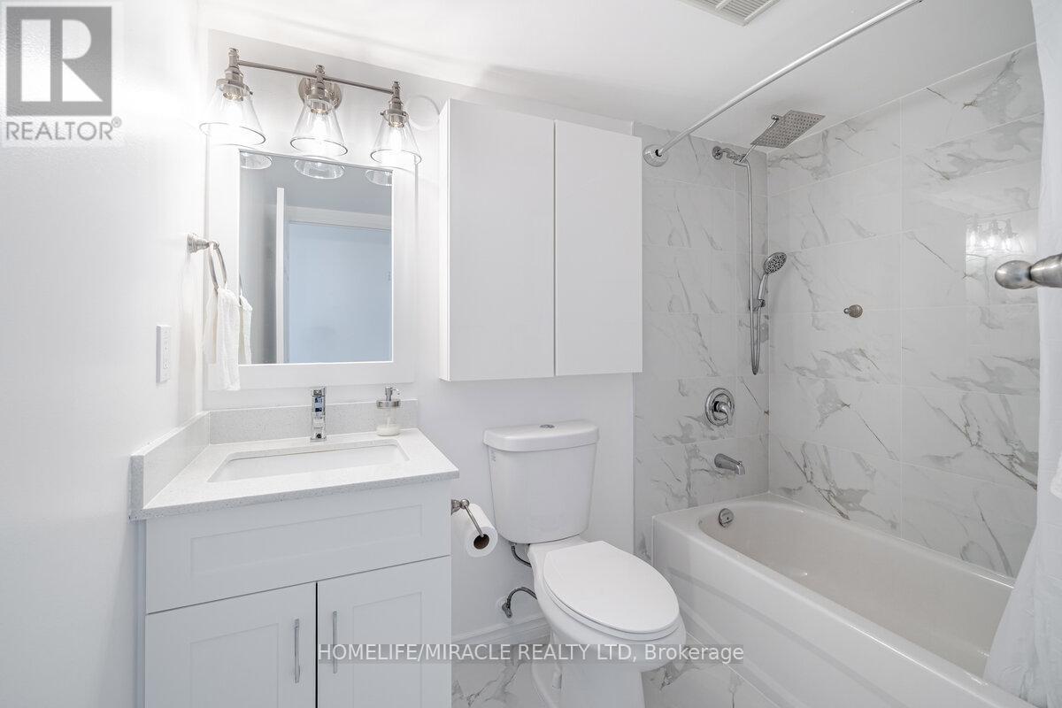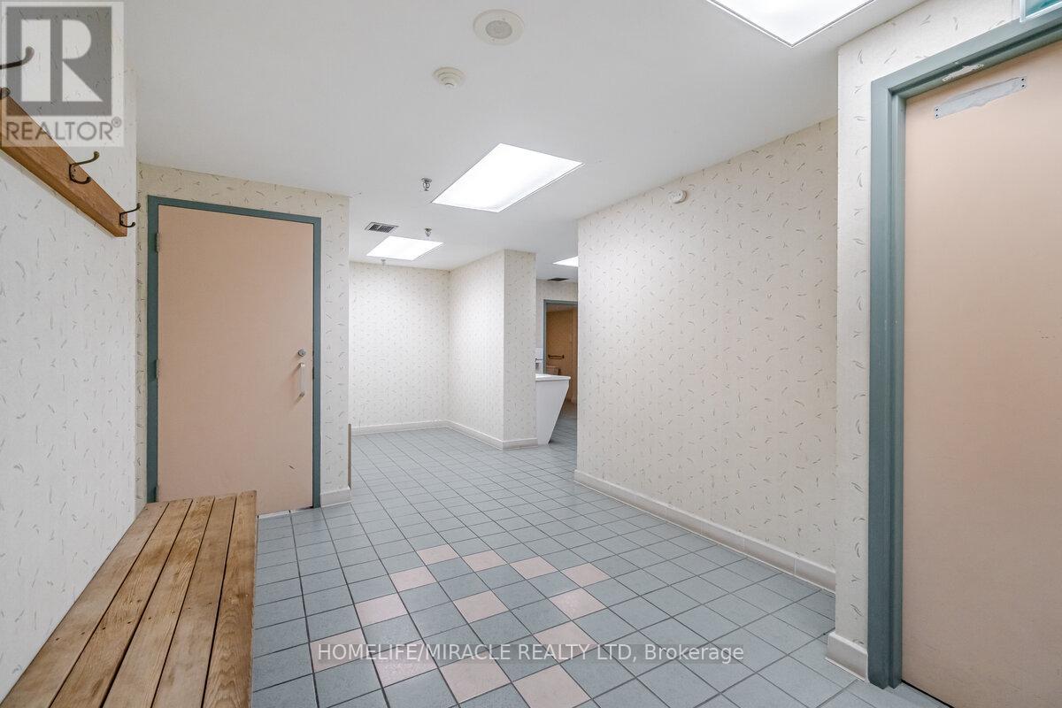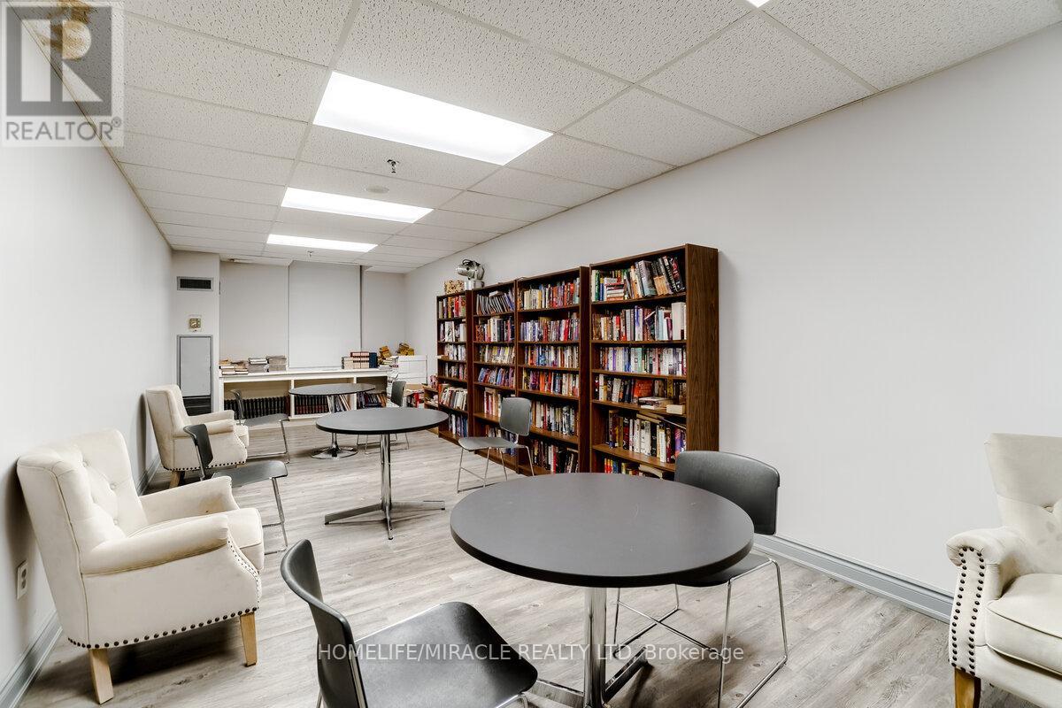2309 - 30 Malta Avenue Brampton, Ontario L6Y 4S5
$2,800 Monthly
Absolutely Spectacular 2 Bedrm+ Den Unit, 2 Fully renovated washrooms, A Breathtaking Sunrise View, Unobstructed Panoramic View Of The Toronto Skyline & City Views. Brand new kitchen cabinets, quartz counters, Vinal Flooring & Freshly Painted, Lots Of Windows For Natural Light, Master Bdrm With Ensuite Bath And Large Closet, Convenient Ensuite Laundry With Storage Room, Large Eat In Kitchen W/ Lots Of Storage, Solarium Can Be 3rd Bedroom, Home Office Or Kids Play Area. Maintenance Fee Includes All Utilities. Sought After Prime Location. Close To Highways (401, 410 And 407) And Shopping Centre, Transit, Restaurants, Sheridan College, Schools, and Community Centre.Very Well Maintained Building Great Amenities! **** EXTRAS **** Fridge, Stove, Washer And Dryer, Tenant Own Insurance required. (id:58043)
Property Details
| MLS® Number | W11903331 |
| Property Type | Single Family |
| Community Name | Fletcher's Creek South |
| AmenitiesNearBy | Place Of Worship, Public Transit, Schools |
| CommunityFeatures | Pets Not Allowed, School Bus |
| ParkingSpaceTotal | 1 |
| PoolType | Outdoor Pool |
| Structure | Tennis Court |
Building
| BathroomTotal | 2 |
| BedroomsAboveGround | 2 |
| BedroomsBelowGround | 1 |
| BedroomsTotal | 3 |
| Amenities | Visitor Parking, Recreation Centre, Party Room, Exercise Centre, Security/concierge |
| CoolingType | Central Air Conditioning |
| ExteriorFinish | Concrete, Brick |
| HeatingFuel | Natural Gas |
| HeatingType | Forced Air |
| SizeInterior | 1199.9898 - 1398.9887 Sqft |
| Type | Apartment |
Parking
| Underground |
Land
| Acreage | No |
| LandAmenities | Place Of Worship, Public Transit, Schools |
Rooms
| Level | Type | Length | Width | Dimensions |
|---|---|---|---|---|
| Flat | Living Room | 3.34 m | 5.79 m | 3.34 m x 5.79 m |
| Flat | Dining Room | 3.05 m | 2.38 m | 3.05 m x 2.38 m |
| Flat | Kitchen | 2.31 m | 2.31 m | 2.31 m x 2.31 m |
| Flat | Eating Area | 2.59 m | 2.31 m | 2.59 m x 2.31 m |
| Flat | Primary Bedroom | 3.24 m | 4.27 m | 3.24 m x 4.27 m |
| Flat | Bedroom 2 | 4.14 m | 3.02 m | 4.14 m x 3.02 m |
| Flat | Solarium | 3.2 m | 2.74 m | 3.2 m x 2.74 m |
| Flat | Laundry Room | 1.5 m | 1.5 m | 1.5 m x 1.5 m |
Interested?
Contact us for more information
Bk Patel
Broker
821 Bovaird Dr West #31
Brampton, Ontario L6X 0T9












