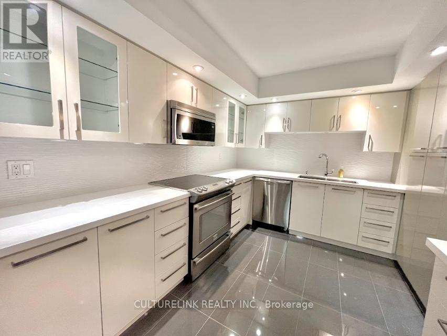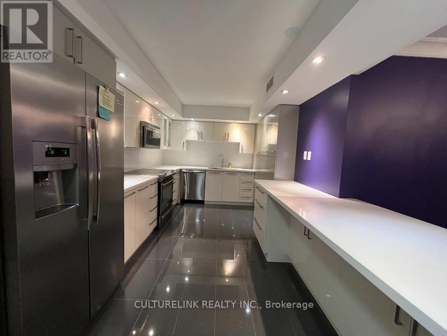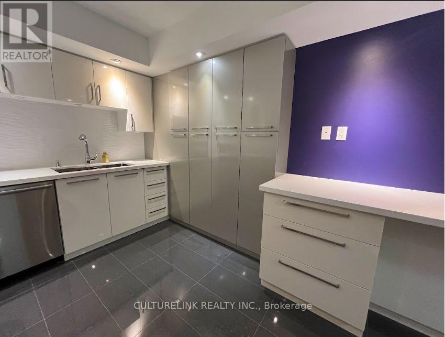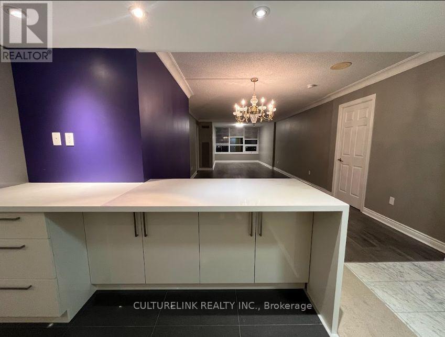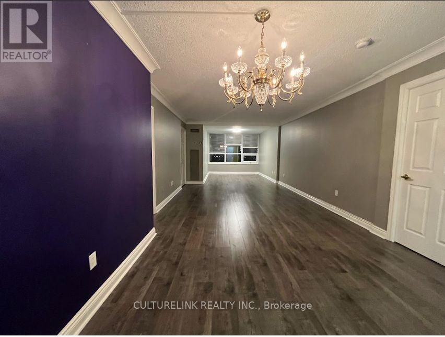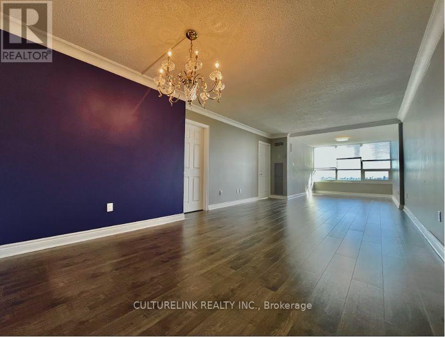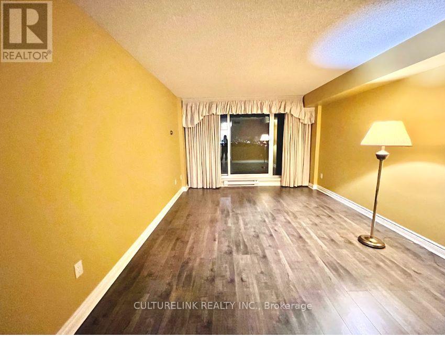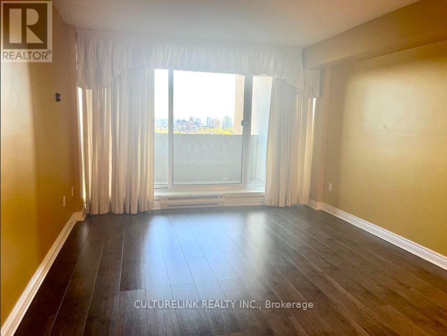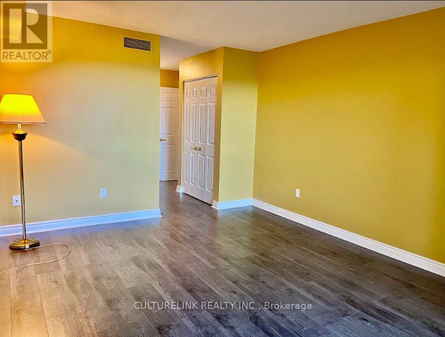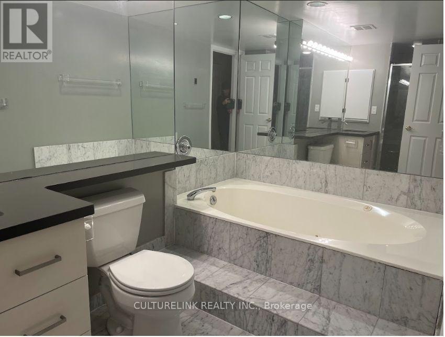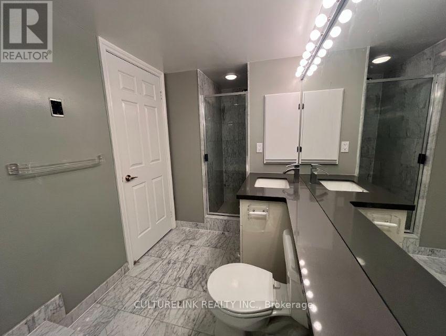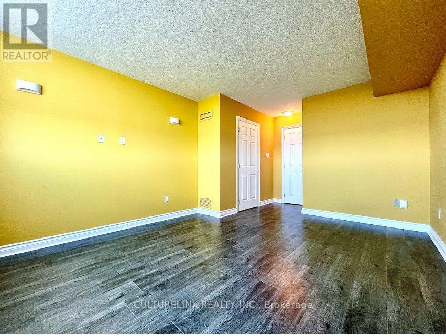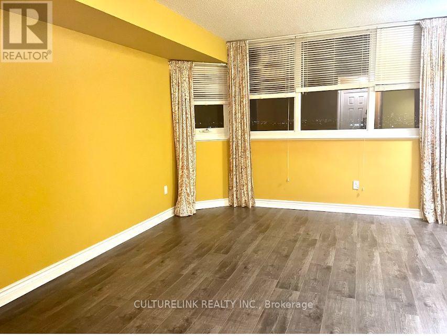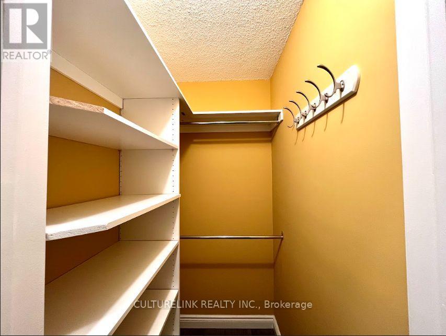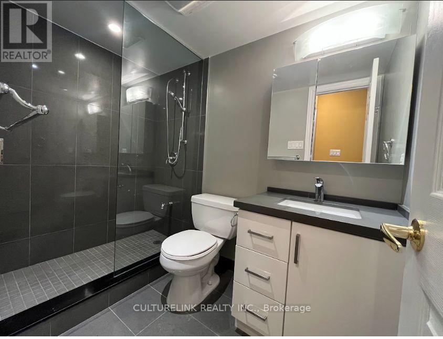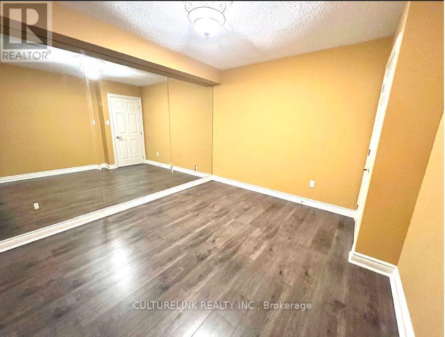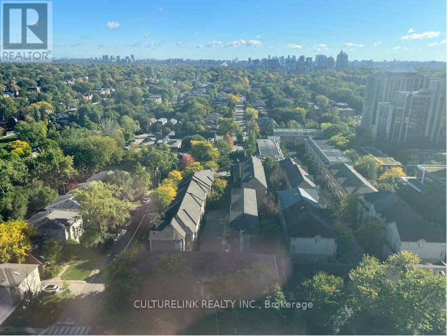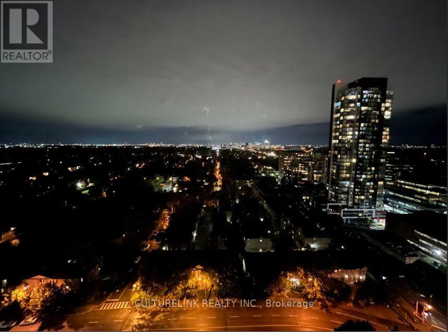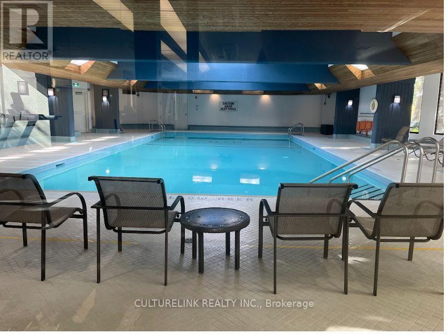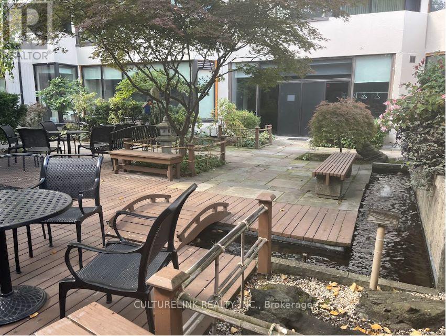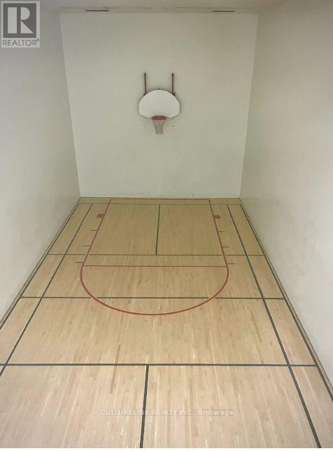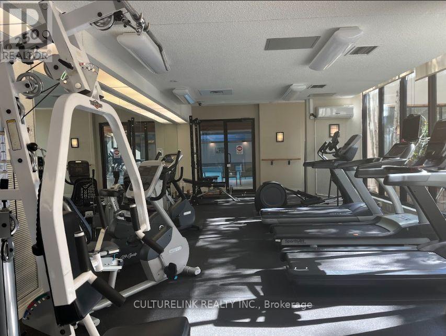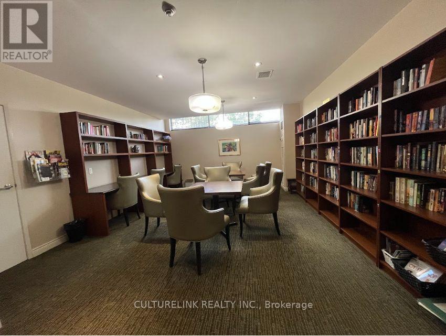2309 - 65 Spring Garden Avenue Toronto, Ontario M2N 6H9
$4,200 Monthly
All utilities included! Big and beautiful unit with preferred split bedroom layout. Renovated and customized. Modern kitchen features large island overlooking dining/living. Kitchen has more storage than some houses with a rarely seen large separate pantry, double door fridge/freezer, pot lights and tiled floor. Open concept dining/living with crown moulding. Solarium features large windows with a beautiful clear east view allowing plenty of natural light. Primary bdrm has separate double door his/her closets, and a separate linen closet! 5pc ensuite features separate shower and working jacuzzi soaker tub. Second bdrm has a 4pc ensuite with beautiful glass shower and walk-in closet. Den is spacious and a completely separate room. Laundry is a separate room with large washer/dryer machines and plenty of storage. Foyer offers coat closet and separate shoe closet! Building offers indoor pool, gym, private garden, party room, plenty of visitors parking, 24hr security, more! Walker's paradise just steps to subway, shopping, mall, restaurants, coffee, groceries. Close to hospitals, cinema, highway, more! Rare 2 parking spots (tandem) and locker for extra storage. Very special to find such a spacious condo with so much to offer. See it before it's gone! (id:58043)
Property Details
| MLS® Number | C12466265 |
| Property Type | Single Family |
| Neigbourhood | East Willowdale |
| Community Name | Willowdale East |
| Amenities Near By | Hospital, Park, Public Transit, Schools |
| Communication Type | High Speed Internet |
| Community Features | Pets Not Allowed, Community Centre |
| Features | Balcony, Carpet Free |
| Parking Space Total | 2 |
| Pool Type | Indoor Pool |
Building
| Bathroom Total | 3 |
| Bedrooms Above Ground | 2 |
| Bedrooms Below Ground | 1 |
| Bedrooms Total | 3 |
| Amenities | Security/concierge, Exercise Centre, Party Room, Visitor Parking, Storage - Locker |
| Appliances | Dishwasher, Dryer, Hood Fan, Microwave, Stove, Washer, Window Coverings, Refrigerator |
| Cooling Type | Central Air Conditioning |
| Exterior Finish | Concrete |
| Fire Protection | Security Guard, Smoke Detectors |
| Flooring Type | Laminate, Tile |
| Half Bath Total | 1 |
| Heating Fuel | Natural Gas |
| Heating Type | Forced Air |
| Size Interior | 1,400 - 1,599 Ft2 |
| Type | Apartment |
Parking
| Underground | |
| Garage | |
| Tandem |
Land
| Acreage | No |
| Land Amenities | Hospital, Park, Public Transit, Schools |
Rooms
| Level | Type | Length | Width | Dimensions |
|---|---|---|---|---|
| Flat | Living Room | 4.4 m | 3.6 m | 4.4 m x 3.6 m |
| Flat | Dining Room | 2.8 m | 2.6 m | 2.8 m x 2.6 m |
| Flat | Kitchen | 4.8 m | 2.8 m | 4.8 m x 2.8 m |
| Flat | Solarium | 3.5 m | 2.9 m | 3.5 m x 2.9 m |
| Flat | Primary Bedroom | 4.8 m | 3.5 m | 4.8 m x 3.5 m |
| Flat | Bedroom 2 | 4.5 m | 3.5 m | 4.5 m x 3.5 m |
| Flat | Den | 3.5 m | 3.1 m | 3.5 m x 3.1 m |
| Flat | Laundry Room | 2.7 m | 1.6 m | 2.7 m x 1.6 m |
Contact Us
Contact us for more information
Elisa Hui
Broker
7800 Woodbine Ave #210
Markham, Ontario L3R 2N7
(905) 940-3599
(905) 752-1260
www.culturelinkrealty.com/


