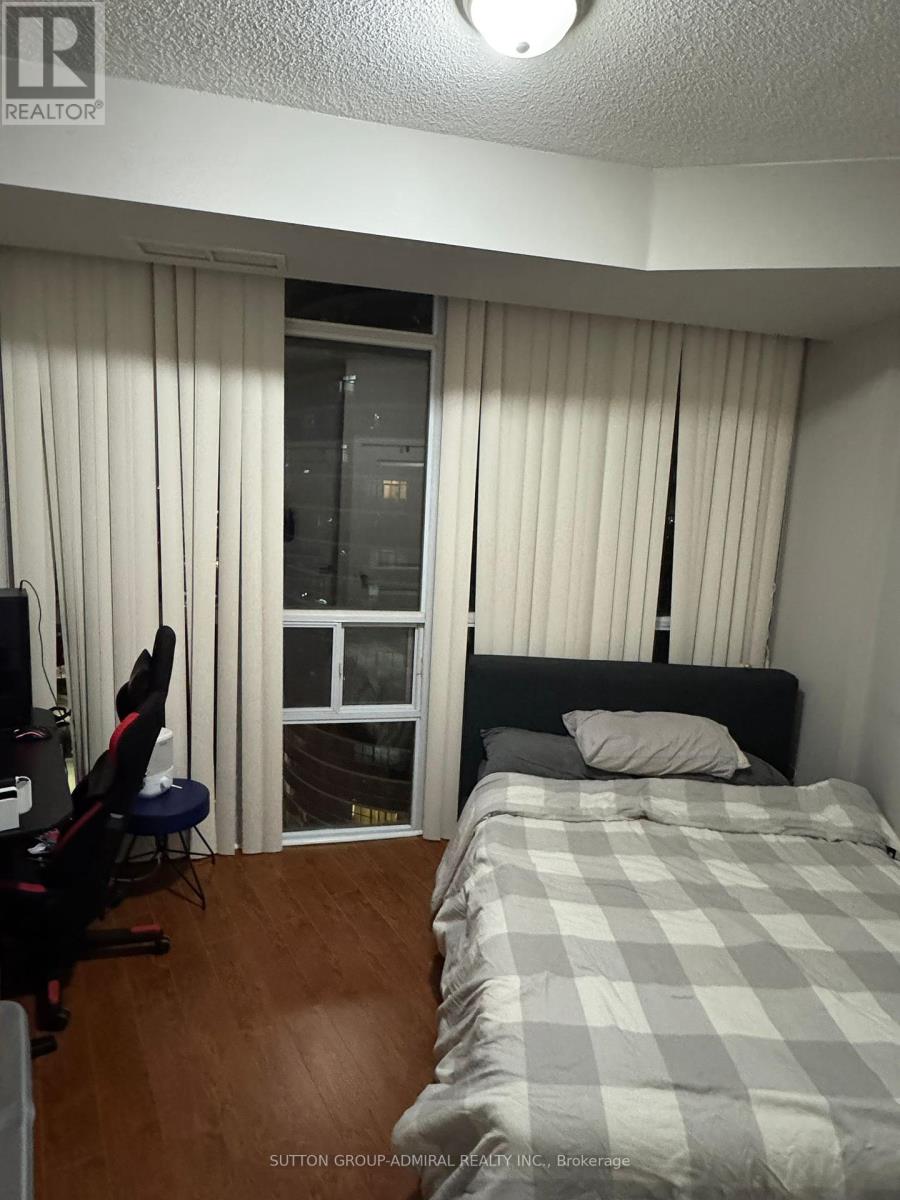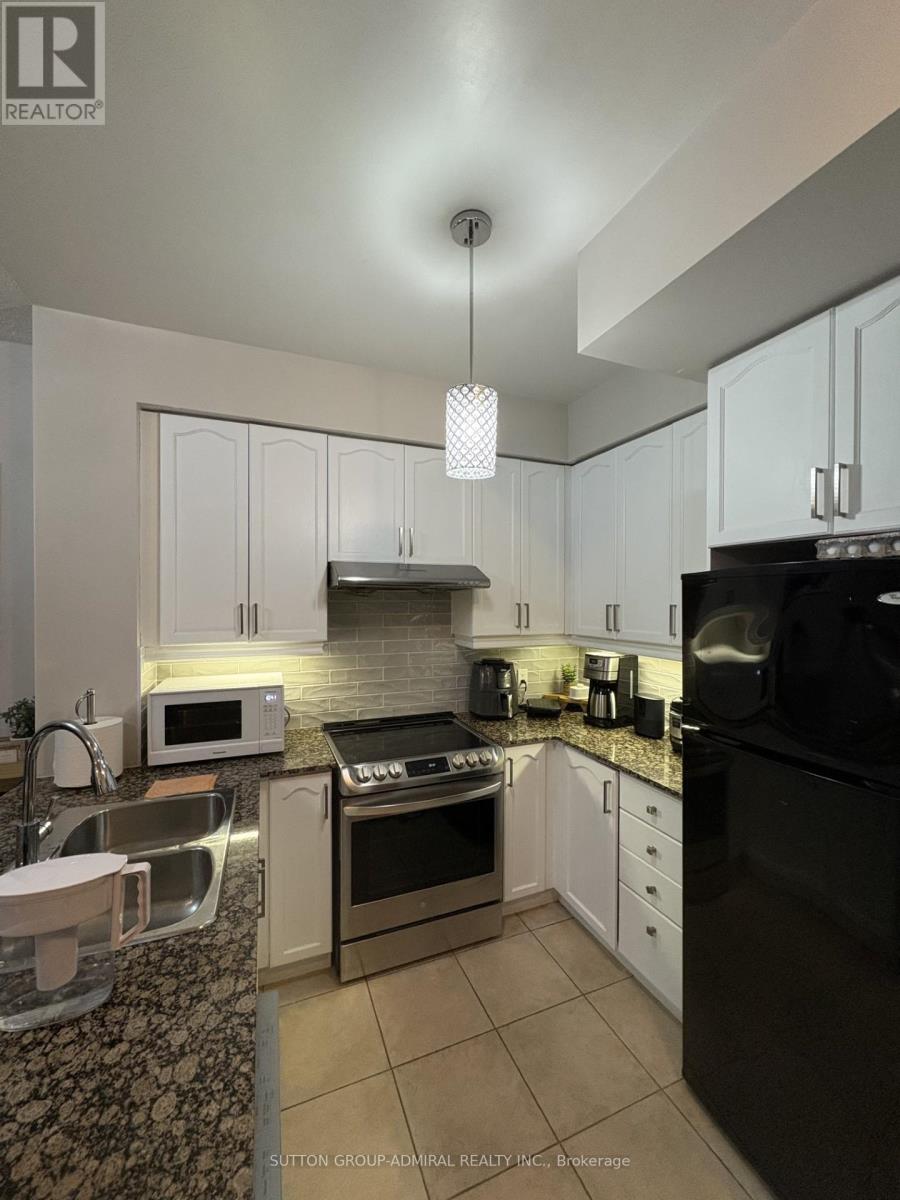2310 - 70 Absolute Avenue Mississauga, Ontario L4Z 0A4
2 Bedroom
1 Bathroom
699.9943 - 798.9932 sqft
Indoor Pool, Outdoor Pool
Central Air Conditioning
Forced Air
$2,800 Monthly
Stunning 2 Bedroom floor to ceiling windows with private balcony. All utilities included in the monthly rent, amazing views of Mississauga Skyline, walk to SQ1 shopping Mall and future LRT, Granite Counters in Kitchen Breakfast Bar **** EXTRAS **** Dishwasher, cloth washer and dryer, Fridge, Double Sink, Stove (id:58043)
Property Details
| MLS® Number | W11910718 |
| Property Type | Single Family |
| Neigbourhood | City Centre |
| Community Name | City Centre |
| AmenitiesNearBy | Public Transit, Schools |
| CommunityFeatures | Pet Restrictions |
| ParkingSpaceTotal | 1 |
| PoolType | Indoor Pool, Outdoor Pool |
Building
| BathroomTotal | 1 |
| BedroomsAboveGround | 2 |
| BedroomsTotal | 2 |
| Amenities | Exercise Centre, Visitor Parking, Storage - Locker |
| CoolingType | Central Air Conditioning |
| ExteriorFinish | Concrete |
| FlooringType | Laminate |
| HeatingFuel | Natural Gas |
| HeatingType | Forced Air |
| SizeInterior | 699.9943 - 798.9932 Sqft |
| Type | Apartment |
Parking
| Underground |
Land
| Acreage | No |
| LandAmenities | Public Transit, Schools |
Rooms
| Level | Type | Length | Width | Dimensions |
|---|---|---|---|---|
| Main Level | Living Room | 6.4 m | 4.87 m | 6.4 m x 4.87 m |
| Main Level | Dining Room | 6.4 m | 4.87 m | 6.4 m x 4.87 m |
| Main Level | Kitchen | 2.86 m | 2.35 m | 2.86 m x 2.35 m |
| Main Level | Primary Bedroom | 3.65 m | 3.17 m | 3.65 m x 3.17 m |
| Main Level | Bedroom 2 | 3.65 m | 3.17 m | 3.65 m x 3.17 m |
Interested?
Contact us for more information
Tirdad Gharachorloo
Broker
Sutton Group-Admiral Realty Inc.
1206 Centre Street
Thornhill, Ontario L4J 3M9
1206 Centre Street
Thornhill, Ontario L4J 3M9














