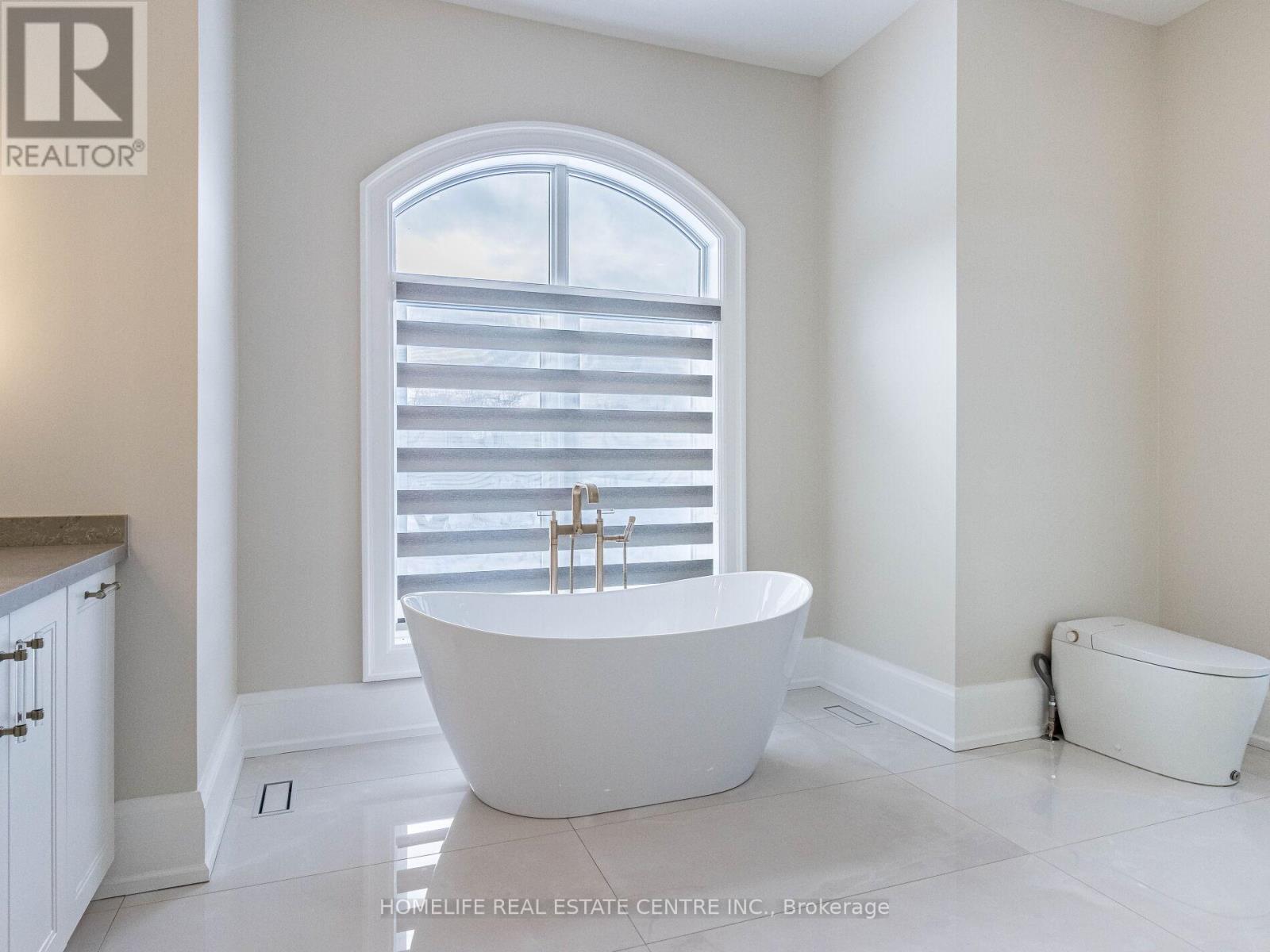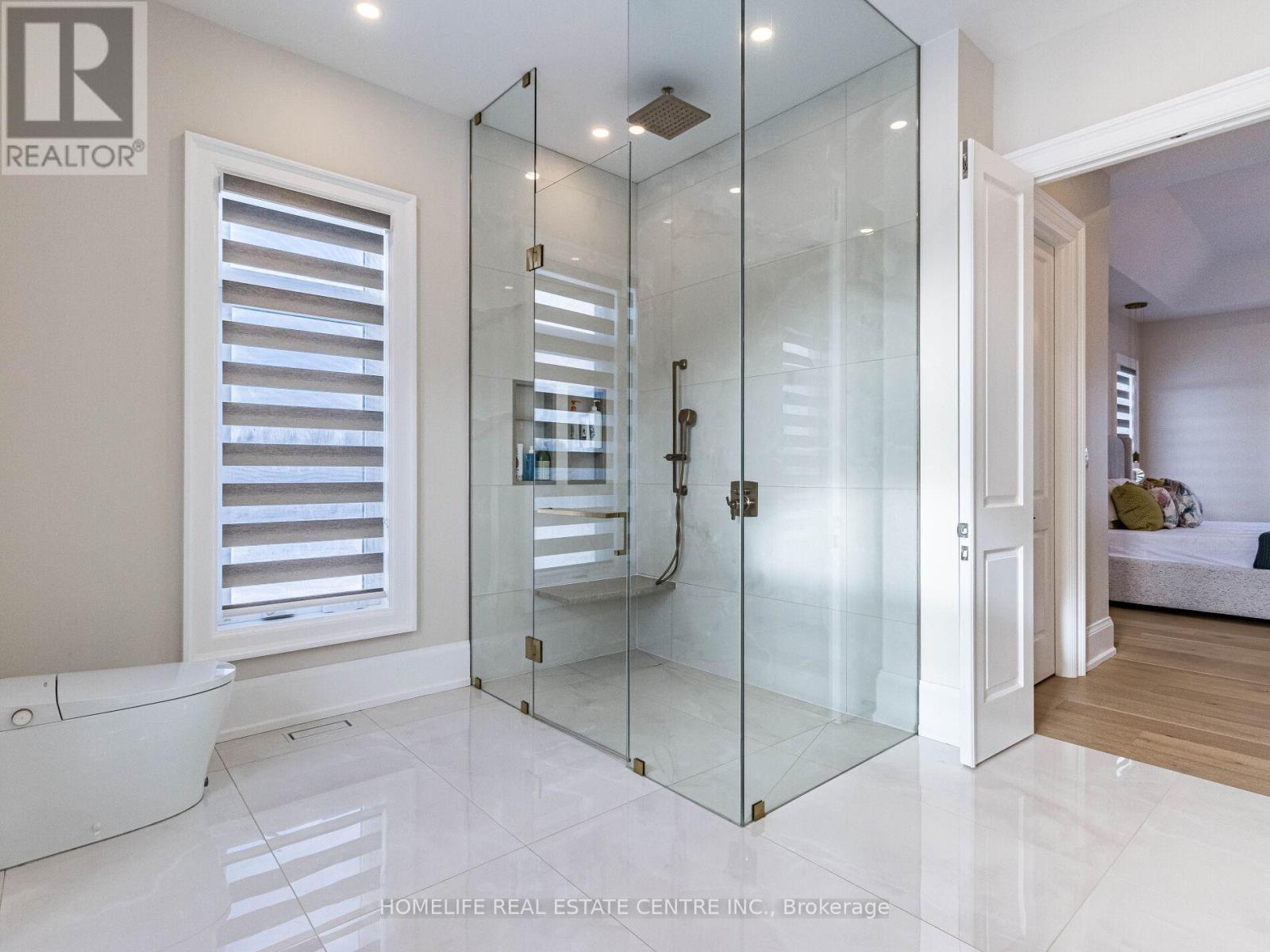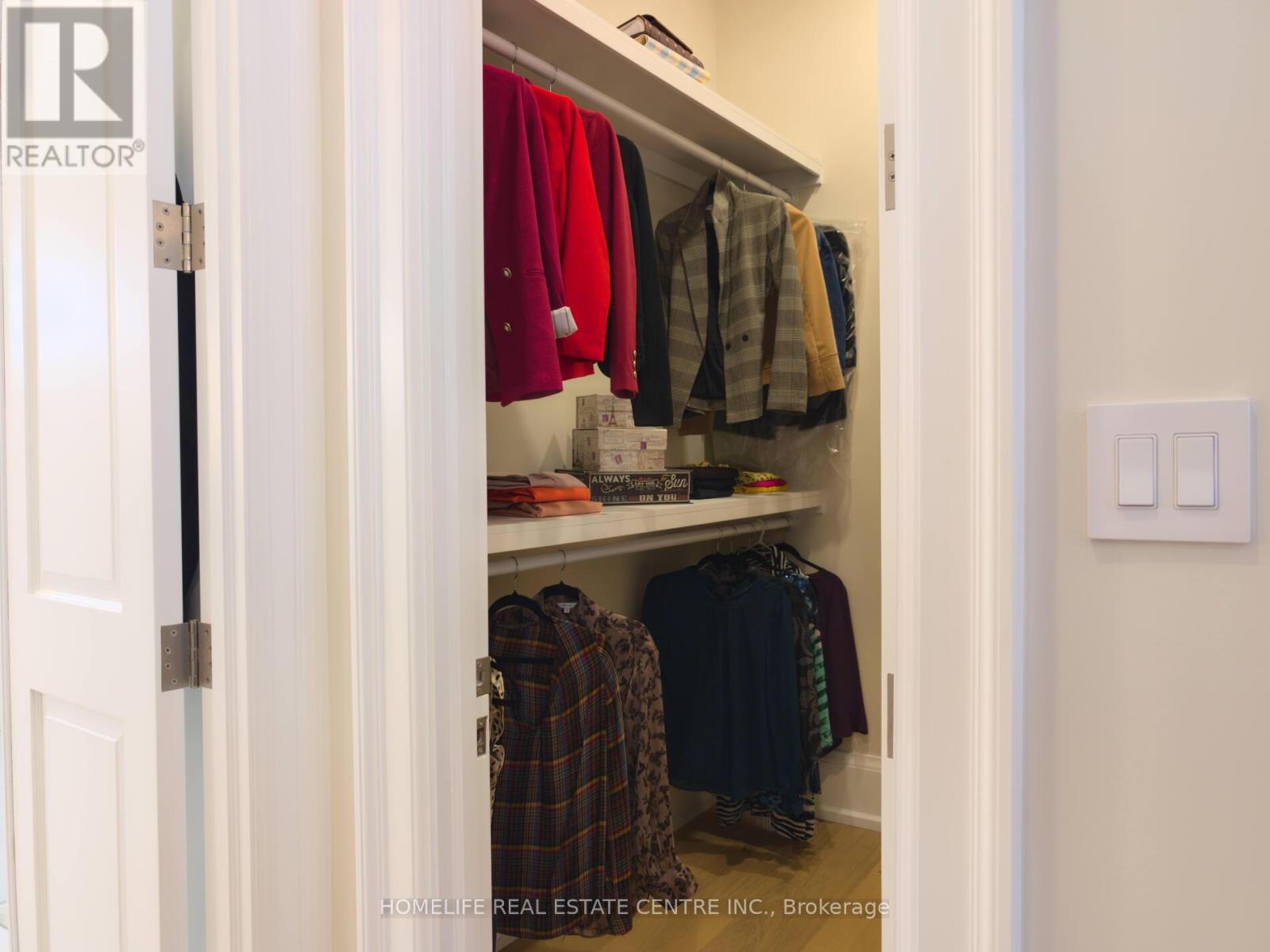231027 Trafalgar Road East Garafraxa, Ontario L9W 7B8
$7,900 Monthly
Welcome to East Garafraxa! Enjoy this one-of-a-kind 5-bed, 5-bath custom-built home situated on 10acres of picturesque open land. It boasts 4 600 sq. ft. of stunning, open-concept living space + a3 500 sq. ft. unfinished basement. The kitchen is equipped with smart appliances, an induction stove, a built-in oven/microwave, and a complete spice kitchen. The master suite is a luxurious escape featuring a walk-out balcony, a spa-like en suite with a rain-style walk-in shower, seating,and full glass enclosures. Cozy up with three light-up fireplaces. The patio has a gas-powered grill and unobstructed views, making it perfect for outdoor gatherings. Environmentally friendly geothermal heating will not affect your utility bills. Close to a K-8 elementary school, a hospital, and essential services in Orangeville and Erin. Easy access to Highways 10 & 9 for seamless commuting. Contact us today to schedule a private viewing and don't miss out on this unique upscale rural living experience! **** EXTRAS **** Can be leased furnished after discussion. (id:58043)
Property Details
| MLS® Number | X11907265 |
| Property Type | Single Family |
| Community Name | Rural East Garafraxa |
| Features | Conservation/green Belt, Country Residential |
| ParkingSpaceTotal | 10 |
| ViewType | View |
Building
| BathroomTotal | 5 |
| BedroomsAboveGround | 5 |
| BedroomsTotal | 5 |
| Appliances | Dishwasher, Microwave, Oven, Refrigerator, Stove |
| BasementDevelopment | Unfinished |
| BasementFeatures | Separate Entrance |
| BasementType | N/a (unfinished) |
| CoolingType | Central Air Conditioning |
| ExteriorFinish | Stone, Stucco |
| FireplacePresent | Yes |
| FlooringType | Hardwood, Carpeted, Tile |
| FoundationType | Concrete |
| HalfBathTotal | 1 |
| HeatingType | Forced Air |
| StoriesTotal | 1 |
| SizeInterior | 3499.9705 - 4999.958 Sqft |
| Type | House |
Parking
| Attached Garage |
Land
| Acreage | Yes |
| Sewer | Septic System |
| SizeDepth | 2210 Ft |
| SizeFrontage | 200 Ft |
| SizeIrregular | 200 X 2210 Ft |
| SizeTotalText | 200 X 2210 Ft|10 - 24.99 Acres |
Rooms
| Level | Type | Length | Width | Dimensions |
|---|---|---|---|---|
| Second Level | Bedroom 4 | 4.27 m | 4.67 m | 4.27 m x 4.67 m |
| Second Level | Bedroom 5 | 6.2 m | 4.88 m | 6.2 m x 4.88 m |
| Ground Level | Great Room | 3.81 m | 4.11 m | 3.81 m x 4.11 m |
| Ground Level | Family Room | 3.81 m | 4.62 m | 3.81 m x 4.62 m |
| Ground Level | Dining Room | 5.52 m | 5.74 m | 5.52 m x 5.74 m |
| Ground Level | Kitchen | 4.27 m | 5.74 m | 4.27 m x 5.74 m |
| Ground Level | Kitchen | 3.89 m | 2.95 m | 3.89 m x 2.95 m |
| Ground Level | Office | 3 m | 3.91 m | 3 m x 3.91 m |
| Ground Level | Foyer | 3.91 m | 3.86 m | 3.91 m x 3.86 m |
| Ground Level | Primary Bedroom | 4.72 m | 5.84 m | 4.72 m x 5.84 m |
| Ground Level | Bedroom 2 | 4.27 m | 4.67 m | 4.27 m x 4.67 m |
| Ground Level | Bedroom 3 | 4.27 m | 4.88 m | 4.27 m x 4.88 m |
Interested?
Contact us for more information
Amar Bola
Salesperson
1200 Derry Rd E Unit 21
Mississauga, Ontario L5T 0B3











































