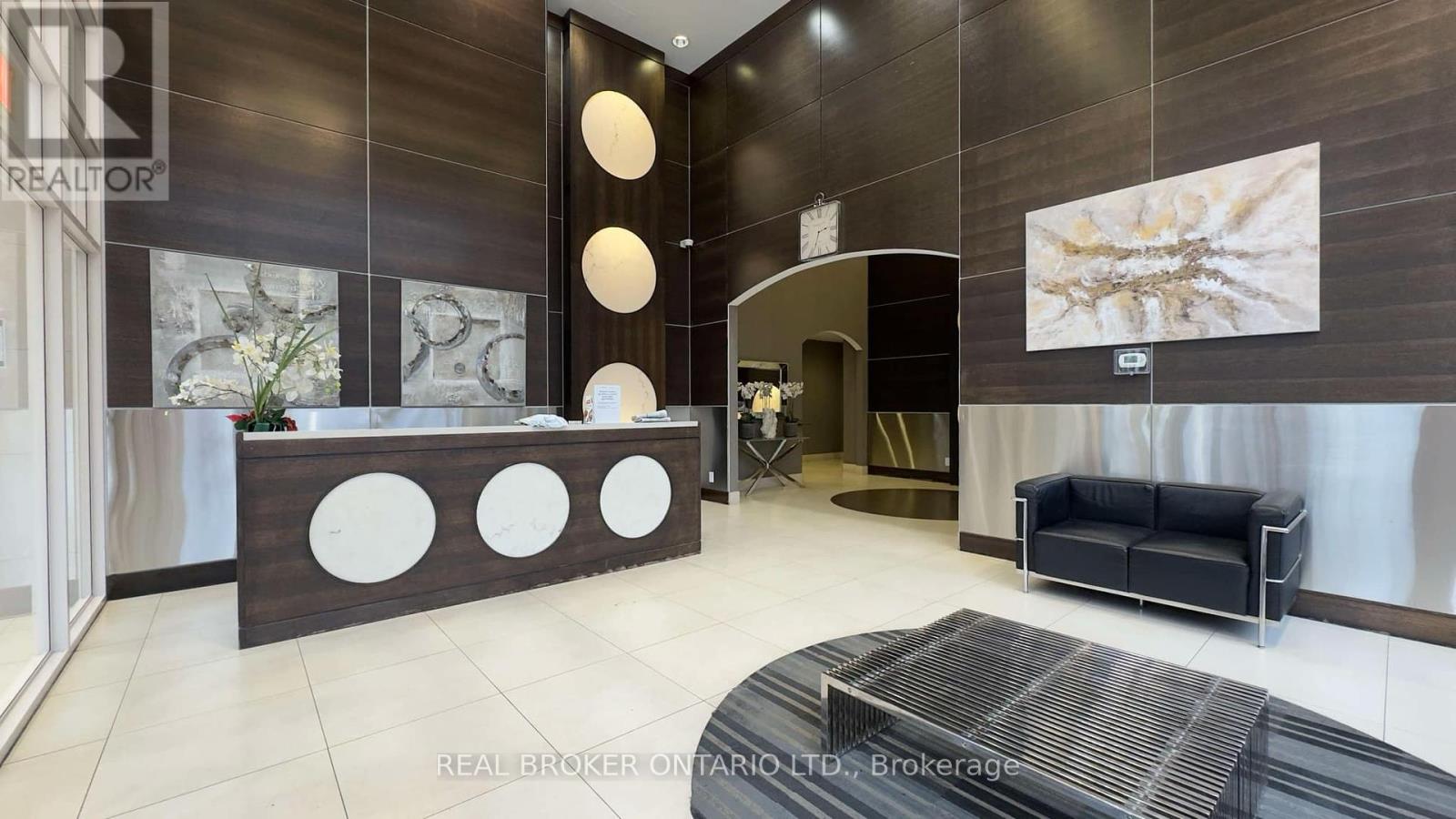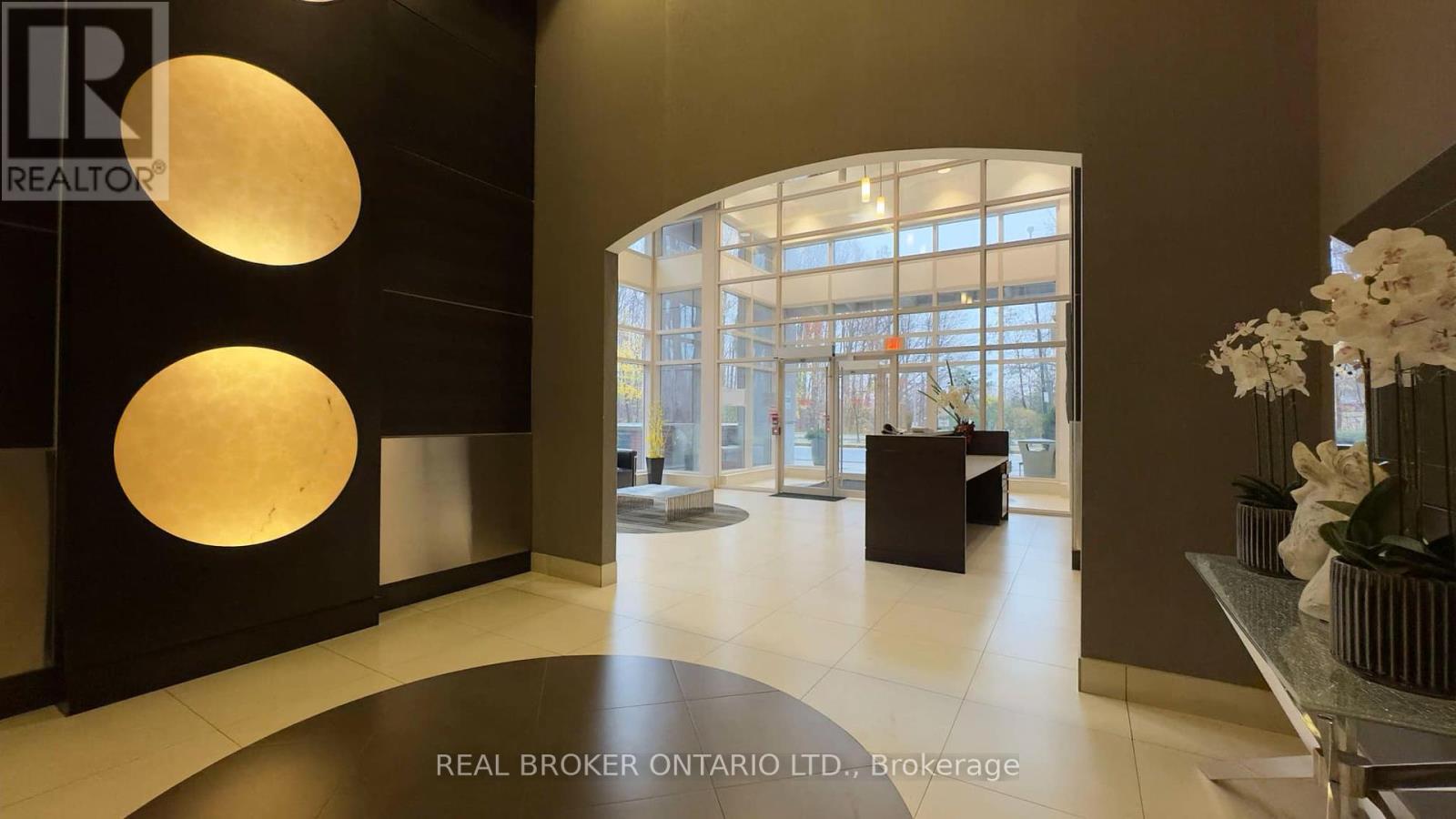2311 - 190 Borough Drive Toronto, Ontario M1P 0B6
$2,500 Monthly
Stunning 1 Bedroom + Den Condo in Prime Scarborough Location! Experience the ultimate in convenience and comfort in this move-in-ready unit! Features: Breathtaking 23rd-floor views of Toronto, Spacious den (perfect 2nd bedroom or home office), Granite countertops, breakfast bar, and premium flooring, Modern lighting, pot lights, and fresh paint. Building amenities include: Indoor pool, expansive gym, theater room, 24-hour security, sauna, BBQ area, party room, and visitor parking, games room, conference room, and more! Prime Location: Steps to Scarborough Town Centre, Albert Campbell Square, Walmart, YMCA, IKEA and quick access to TTC/GO Train station, Highway 401, and bus to UTSC. Unit Includes: Stainless steel appliances (fridge, stove, range hood, dishwasher, wine fridge), Stacked washer and dryer, One parking garage spot. Enjoy: Unobstructed views from the open balcony, Convenient proximity to shopping, restaurants, and entertainment, A perfect blend of style, comfort, and convenience! **** EXTRAS **** Tenant to pay Hydro (id:58043)
Property Details
| MLS® Number | E10707737 |
| Property Type | Single Family |
| Community Name | Bendale |
| AmenitiesNearBy | Hospital, Park, Public Transit |
| CommunityFeatures | Pet Restrictions |
| Features | Balcony, Carpet Free, In Suite Laundry |
| ParkingSpaceTotal | 1 |
| PoolType | Indoor Pool |
| ViewType | View, City View |
Building
| BathroomTotal | 1 |
| BedroomsAboveGround | 1 |
| BedroomsBelowGround | 1 |
| BedroomsTotal | 2 |
| Amenities | Security/concierge, Party Room, Exercise Centre, Visitor Parking |
| Appliances | Dishwasher, Dryer, Refrigerator, Stove, Washer, Wine Fridge |
| CoolingType | Central Air Conditioning |
| ExteriorFinish | Concrete |
| FireProtection | Monitored Alarm, Security Guard, Security System |
| FlooringType | Laminate, Ceramic |
| HeatingFuel | Natural Gas |
| HeatingType | Forced Air |
| SizeInterior | 599.9954 - 698.9943 Sqft |
| Type | Apartment |
Parking
| Underground |
Land
| Acreage | No |
| LandAmenities | Hospital, Park, Public Transit |
Rooms
| Level | Type | Length | Width | Dimensions |
|---|---|---|---|---|
| Flat | Living Room | 5.19 m | 3.26 m | 5.19 m x 3.26 m |
| Flat | Dining Room | 5.19 m | 3.26 m | 5.19 m x 3.26 m |
| Flat | Kitchen | 2.41 m | 2.53 m | 2.41 m x 2.53 m |
| Flat | Primary Bedroom | 3.72 m | 2.47 m | 3.72 m x 2.47 m |
| Flat | Den | 2.39 m | 2.17 m | 2.39 m x 2.17 m |
https://www.realtor.ca/real-estate/27678927/2311-190-borough-drive-toronto-bendale-bendale
Interested?
Contact us for more information
Katrina Comandante Jota
Salesperson



















