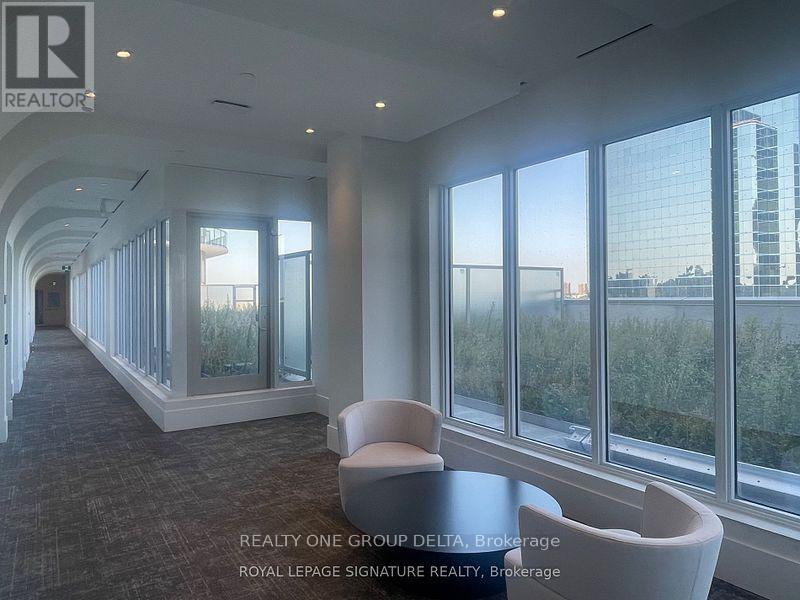2311 - 2033 Kennedy Road Toronto, Ontario M1T 0B9
$2,700 Monthly
Welcome to KSquare Condos, located at Kennedy and Hwy 401! This 768sf bright corner suite features an open concept layout, laminate throughout, and a 140sf wraparound balcony. Modern kitchen with built-in appliances. Unobstructed southwest views provides sunlight throughout the day. Conveniently located right by the highway entrance, you can hop on and off the 401 easily. Plenty of shopping, restaurants, services, and groceries nearby. Scarborough Town Centre is a short drive away! Amenities include a lounge, workspace, terrace and BBQs, gym, security, visitor parking, and more! Some Previous taken photos are in MLS. Newer Property/Building. **EXTRAS** Key deposit $175 and Tenant Insurance require, Tenant to pay the Utilities. (id:58043)
Property Details
| MLS® Number | E11903148 |
| Property Type | Single Family |
| Neigbourhood | Kennedy Park |
| Community Name | Agincourt South-Malvern West |
| AmenitiesNearBy | Public Transit |
| CommunityFeatures | Pet Restrictions |
| Features | Level Lot, Balcony |
| ParkingSpaceTotal | 1 |
Building
| BathroomTotal | 2 |
| BedroomsAboveGround | 2 |
| BedroomsTotal | 2 |
| Amenities | Exercise Centre, Separate Electricity Meters, Security/concierge |
| Appliances | Dishwasher, Dryer, Microwave, Oven, Range, Refrigerator, Washer |
| CoolingType | Central Air Conditioning, Ventilation System |
| ExteriorFinish | Concrete, Steel |
| FireProtection | Smoke Detectors, Security System |
| FlooringType | Laminate |
| HeatingFuel | Natural Gas |
| HeatingType | Forced Air |
| SizeInterior | 699.9943 - 798.9932 Sqft |
| Type | Apartment |
Parking
| Underground |
Land
| Acreage | No |
| LandAmenities | Public Transit |
Rooms
| Level | Type | Length | Width | Dimensions |
|---|---|---|---|---|
| Flat | Living Room | 5.6 m | 3.05 m | 5.6 m x 3.05 m |
| Flat | Dining Room | 5.6 m | 3.3 m | 5.6 m x 3.3 m |
| Flat | Kitchen | 5.6 m | 3.3 m | 5.6 m x 3.3 m |
| Flat | Primary Bedroom | 3.95 m | 3.49 m | 3.95 m x 3.49 m |
| Flat | Bedroom 2 | 3.35 m | 3.05 m | 3.35 m x 3.05 m |
Interested?
Contact us for more information
Rav Muradia
Broker of Record
30 Topflight Dr Unit 4a
Mississauga, Ontario L5S 0A8






























