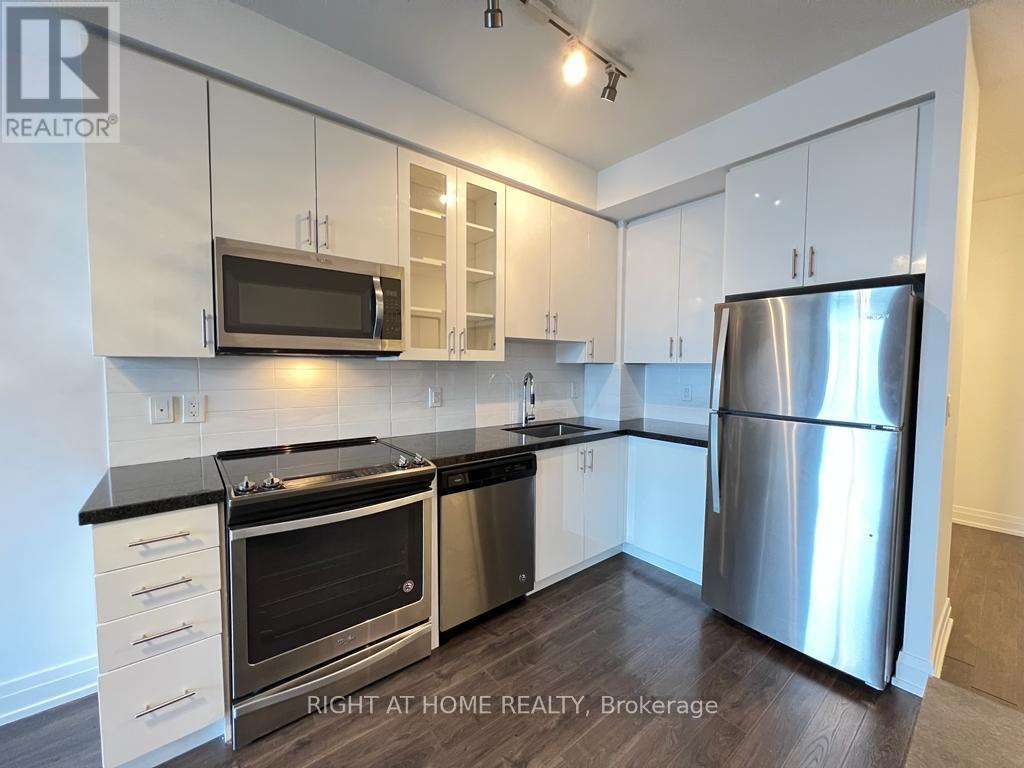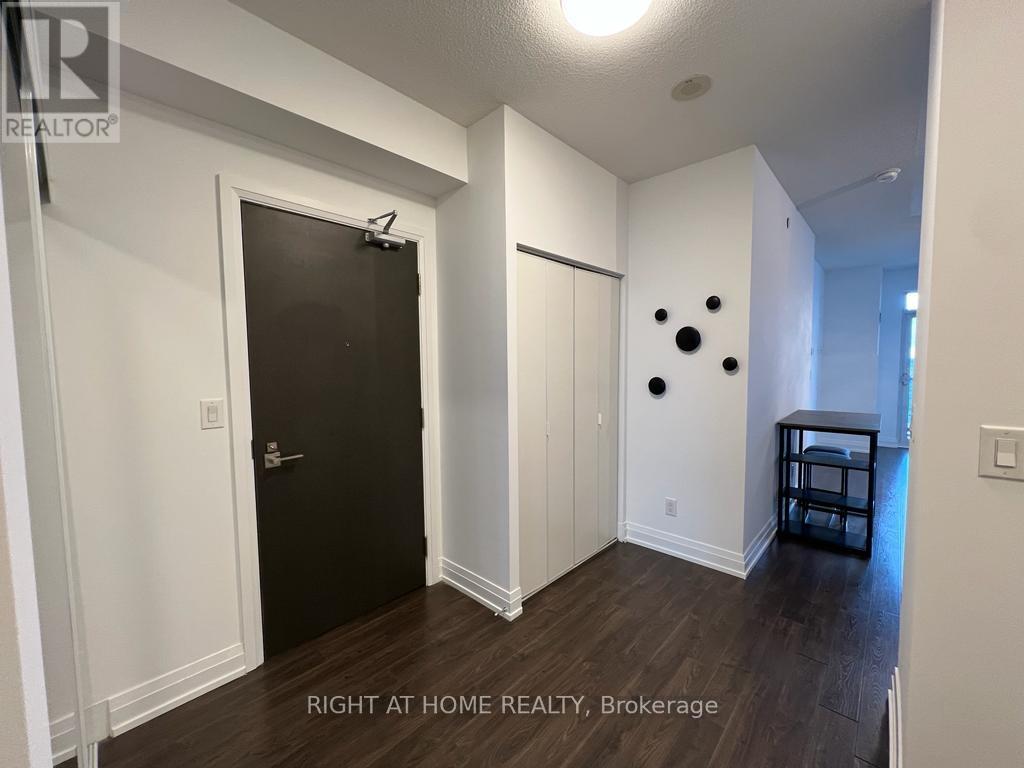2312 - 3700 Highway 7 West Road Vaughan, Ontario L4L 0G8
$2,600 Monthly
Beautifully upgraded condo w/lots of natural light located in the heart of Vaughan! Featuring 9ft ceilings. Upgrades incl mirrored closets, quartz counter tops, high quality cabinets, backsplash and high end appliances. Functional layout of 649 Sq Ft + balcony. One bedroom plus den with an unobstructed East view. Great living/dining area with walk out to the balcony. This unit carries a large and spacious bedroom that comfortable fits a king size bed with lots of space for other furniture. Take a short walk to nearby shops, restaurants, groceries, and public transit while still having access to many services in the building such as doctors, dentists, pharmacists, opticians, hair and nail salons, as well as a few restaurants. The Vaughan Metropolitan Subway Station, Vaughan Mills, 400/407, Cineplex Cinemas and more just mins away. Included 1 Locker, 1 Parking Spot. Don't miss viewing this fully serviced beautiful and convenient unit! **** EXTRAS **** Additional building amenities include an Indoor Pool with Sauna & Hot Tub, Gym, Games Room, Guest Suites, Party Room, Bike Storage, Theatre/Media Room, Golf Simulator, Rooftop Garden & Picnic Area, Visitor Parking, Concierge & More. (id:58043)
Property Details
| MLS® Number | N11928641 |
| Property Type | Single Family |
| Community Name | Vaughan Corporate Centre |
| AmenitiesNearBy | Public Transit, Schools, Hospital |
| CommunityFeatures | Pet Restrictions |
| Features | Balcony, Carpet Free |
| ParkingSpaceTotal | 1 |
| PoolType | Indoor Pool |
Building
| BathroomTotal | 1 |
| BedroomsAboveGround | 1 |
| BedroomsBelowGround | 1 |
| BedroomsTotal | 2 |
| Amenities | Security/concierge, Exercise Centre, Visitor Parking, Storage - Locker |
| Appliances | Dishwasher, Dryer, Microwave, Range, Refrigerator, Stove, Washer, Window Coverings |
| CoolingType | Central Air Conditioning |
| ExteriorFinish | Concrete |
| FlooringType | Laminate |
| HeatingFuel | Natural Gas |
| HeatingType | Forced Air |
| SizeInterior | 599.9954 - 698.9943 Sqft |
| Type | Apartment |
Parking
| Underground |
Land
| Acreage | No |
| LandAmenities | Public Transit, Schools, Hospital |
Rooms
| Level | Type | Length | Width | Dimensions |
|---|---|---|---|---|
| Flat | Living Room | 3 m | 2.15 m | 3 m x 2.15 m |
| Flat | Dining Room | 3.35 m | 3.2 m | 3.35 m x 3.2 m |
| Flat | Kitchen | 3.05 m | 3 m | 3.05 m x 3 m |
| Flat | Primary Bedroom | 3.95 m | 3.05 m | 3.95 m x 3.05 m |
| Flat | Den | 2.43 m | 2.1 m | 2.43 m x 2.1 m |
Interested?
Contact us for more information
Inna Parfenova
Salesperson
1550 16th Avenue Bldg B Unit 3 & 4
Richmond Hill, Ontario L4B 3K9
























