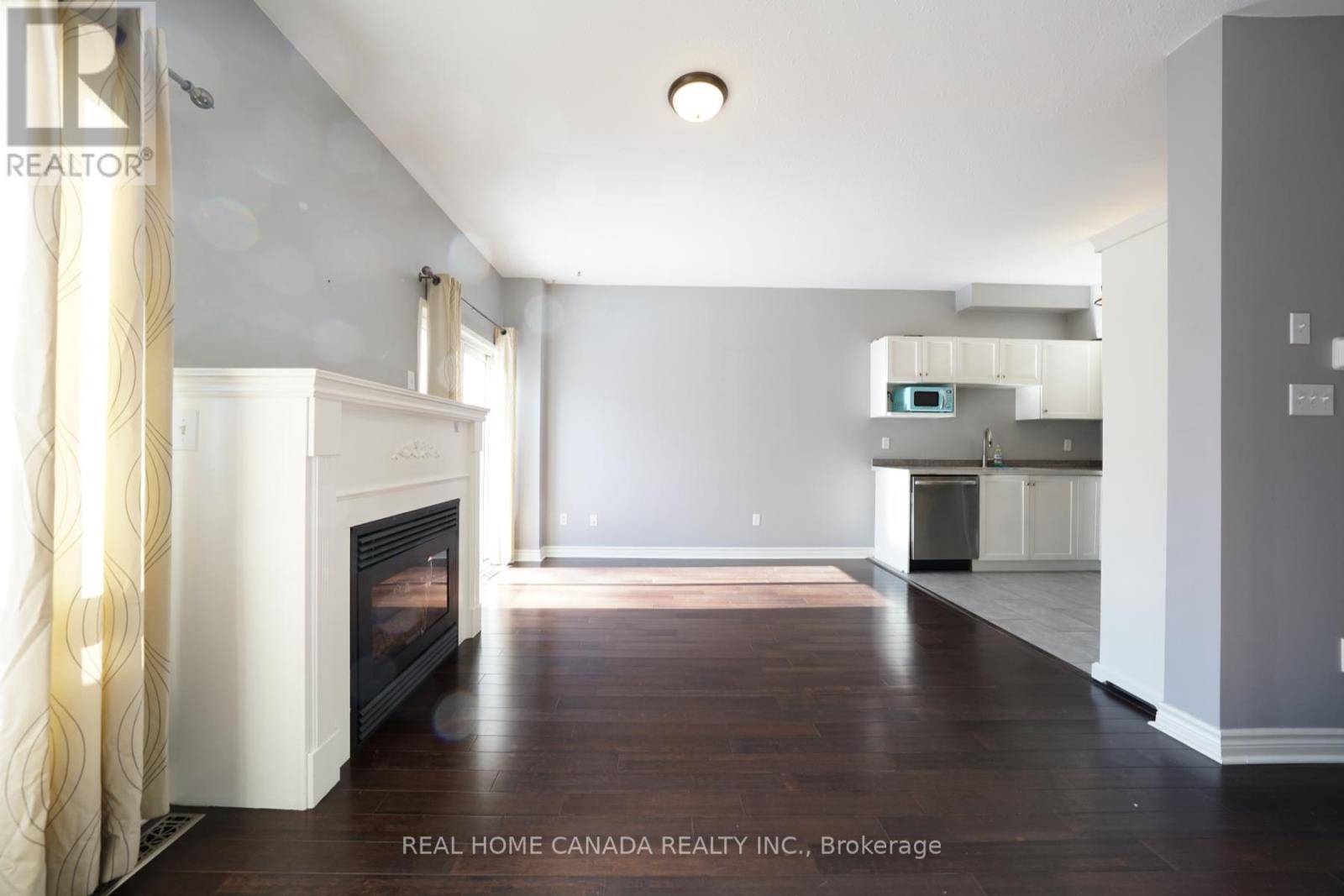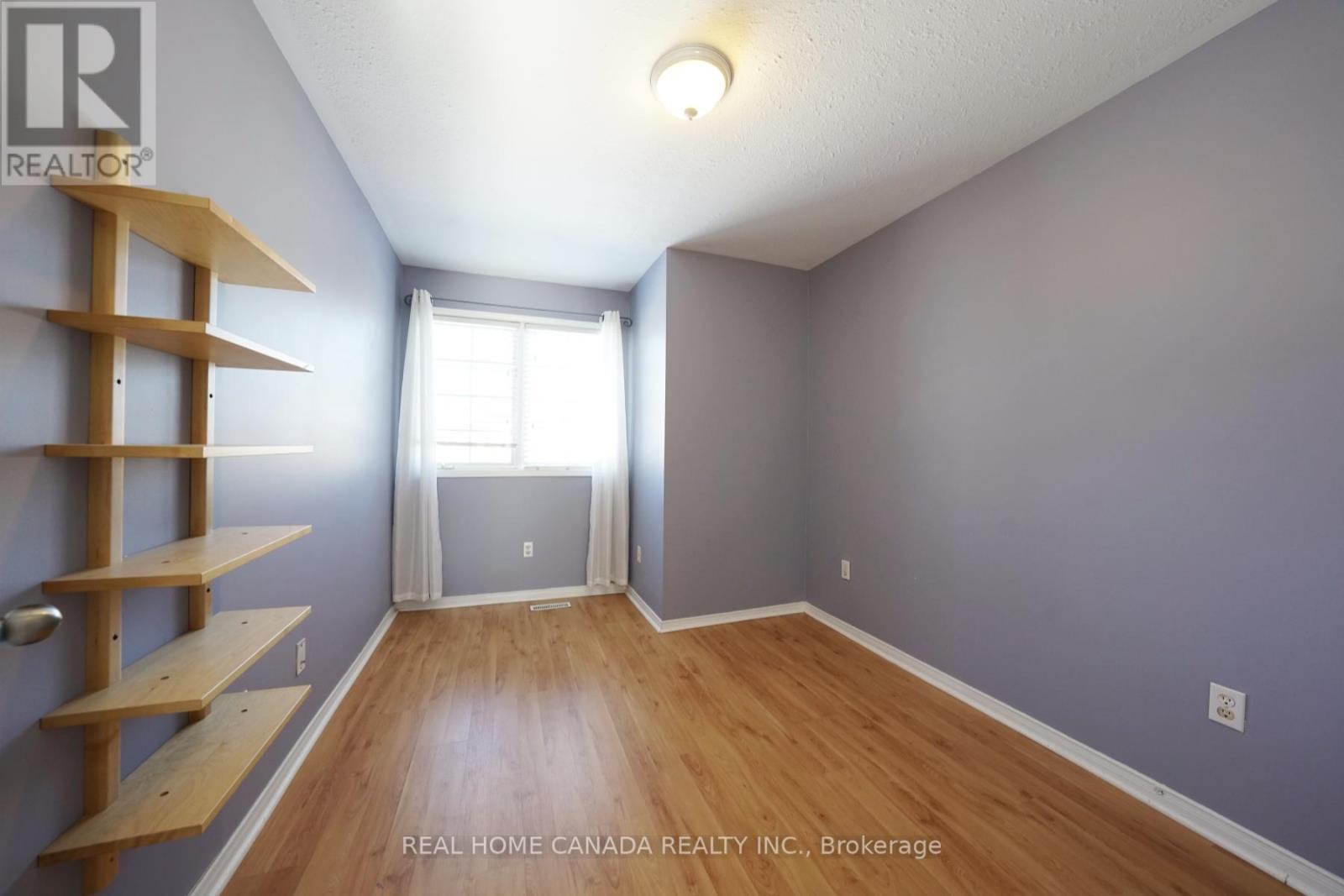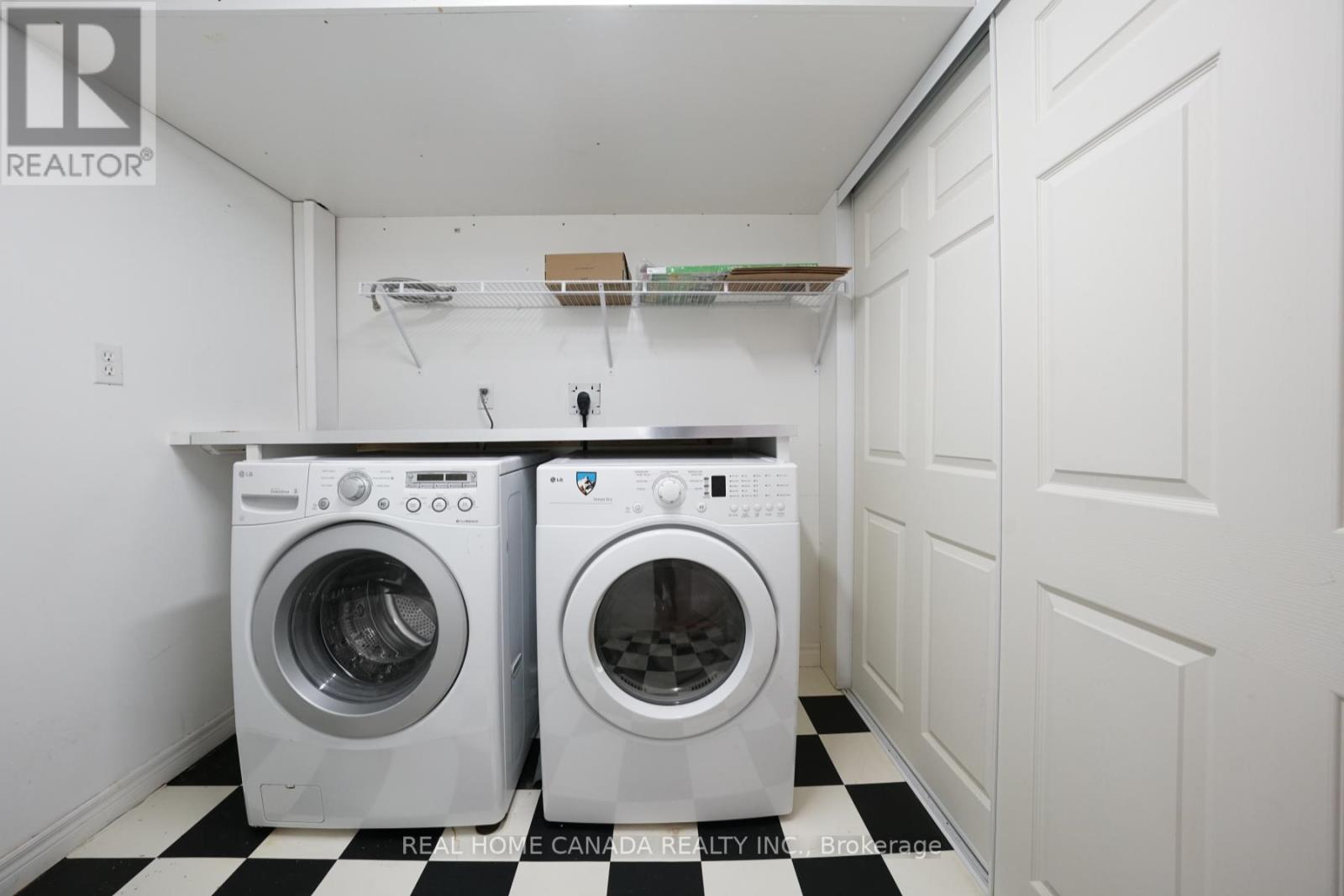2320 Dalebrook Drive Oakville, Ontario L6H 6K3
$3,280 Monthly
Close to the Walmart Plaza with all the shopping you need: shopping, restaurants, banks and services. Easy access to the QEW and the Go Station. Excellent schools. A western exposure ensures a sunny home with a large picture window and patio doors to the garden in the open-concept Living/Dining Area and the Kitchen. Enjoy the gas fireplace with attractive mantel. Engineered hardwood floors. Renovated Kitchen with granite counters, stainless steel appliances and display cabinet. The main floor Powder Room is located well away from the entertainment area. 3 well-sized Bedrooms upstairs feature practical laminate flooring. The Primary Bedroom is a great size and overlooks the garden. Reno'd 4-piece Bathroom. The Rec Room is the perfect getaway with 3-Piece Bathroom. Laundry Room. Extra long driveway for additional parking. (id:58043)
Property Details
| MLS® Number | W11953170 |
| Property Type | Single Family |
| Neigbourhood | Trafalgar |
| Community Name | Uptown Core |
| AmenitiesNearBy | Public Transit |
| Features | Cul-de-sac, Level Lot, Wooded Area, In Suite Laundry |
| ParkingSpaceTotal | 3 |
Building
| BathroomTotal | 3 |
| BedroomsAboveGround | 3 |
| BedroomsTotal | 3 |
| BasementDevelopment | Finished |
| BasementType | Full (finished) |
| ConstructionStyleAttachment | Attached |
| CoolingType | Central Air Conditioning |
| ExteriorFinish | Brick |
| FireplacePresent | Yes |
| FlooringType | Hardwood, Tile, Laminate |
| FoundationType | Poured Concrete |
| HalfBathTotal | 1 |
| HeatingFuel | Natural Gas |
| HeatingType | Forced Air |
| StoriesTotal | 2 |
| Type | Row / Townhouse |
| UtilityWater | Municipal Water |
Parking
| Attached Garage |
Land
| Acreage | No |
| FenceType | Fenced Yard |
| LandAmenities | Public Transit |
| Sewer | Sanitary Sewer |
| SizeDepth | 104 Ft ,11 In |
| SizeFrontage | 21 Ft ,9 In |
| SizeIrregular | 21.75 X 104.956 Ft |
| SizeTotalText | 21.75 X 104.956 Ft |
Rooms
| Level | Type | Length | Width | Dimensions |
|---|---|---|---|---|
| Second Level | Primary Bedroom | 4.53 m | 3.28 m | 4.53 m x 3.28 m |
| Second Level | Bedroom 2 | 3.94 m | 2.73 m | 3.94 m x 2.73 m |
| Second Level | Bedroom 3 | 3.5 m | 2.75 m | 3.5 m x 2.75 m |
| Second Level | Bathroom | 2.73 m | 1.49 m | 2.73 m x 1.49 m |
| Basement | Laundry Room | 2.21 m | 1.97 m | 2.21 m x 1.97 m |
| Basement | Utility Room | 2.2 m | 1.97 m | 2.2 m x 1.97 m |
| Basement | Recreational, Games Room | 3.7 m | 3.58 m | 3.7 m x 3.58 m |
| Basement | Bathroom | 2.26 m | 1.11 m | 2.26 m x 1.11 m |
| Ground Level | Living Room | 3.5 m | 3.25 m | 3.5 m x 3.25 m |
| Ground Level | Dining Room | 3.5 m | 1.91 m | 3.5 m x 1.91 m |
| Ground Level | Kitchen | 2.86 m | 2.58 m | 2.86 m x 2.58 m |
| Ground Level | Bathroom | 1.68 m | 1.43 m | 1.68 m x 1.43 m |
https://www.realtor.ca/real-estate/27871141/2320-dalebrook-drive-oakville-uptown-core-uptown-core
Interested?
Contact us for more information
Zhenpo Xu
Salesperson
29-1100 Central Parkway W 2nd Flr
Mississauga, Ontario L5C 4E5



















