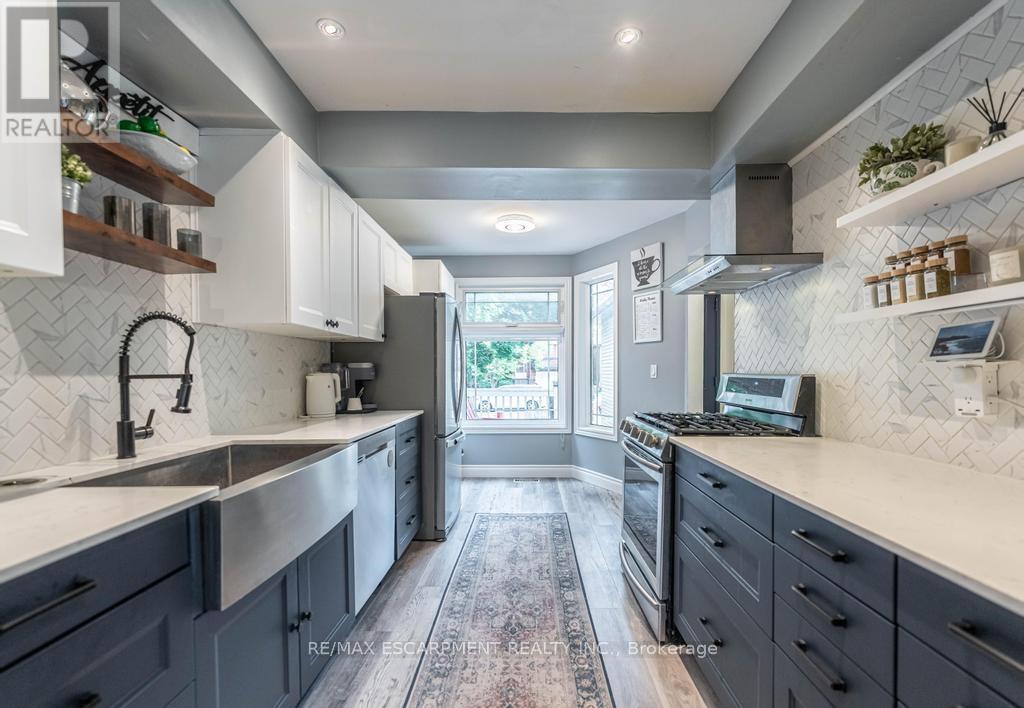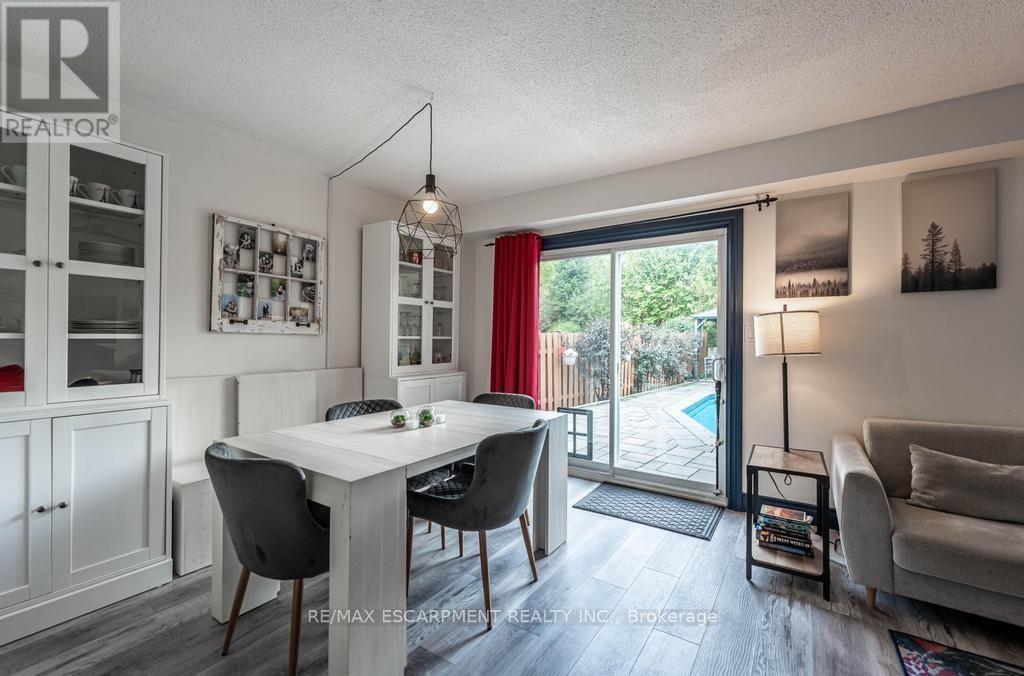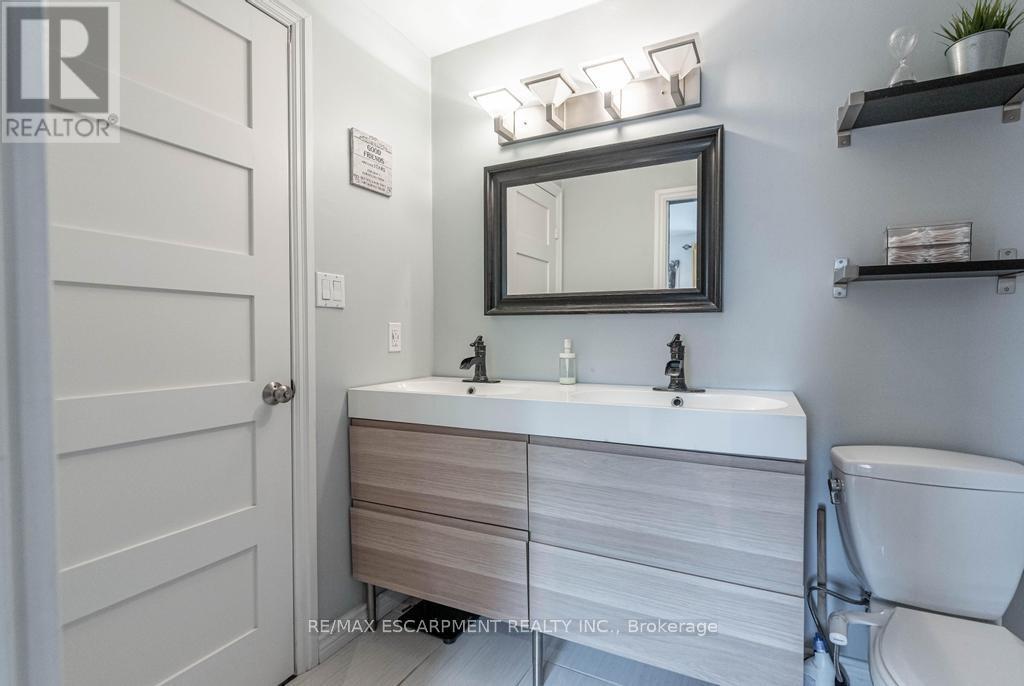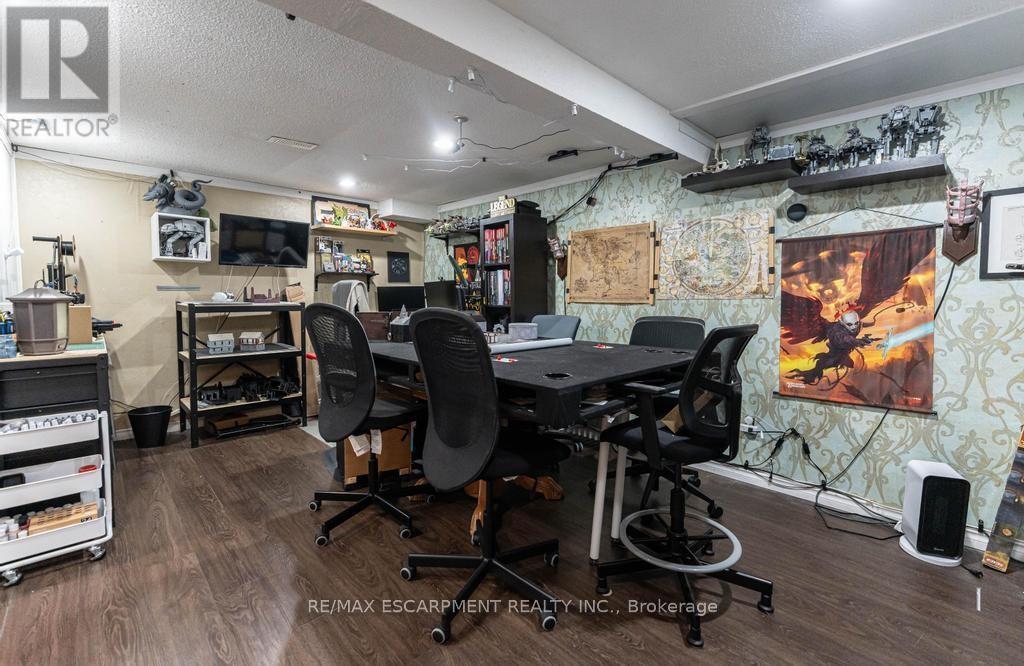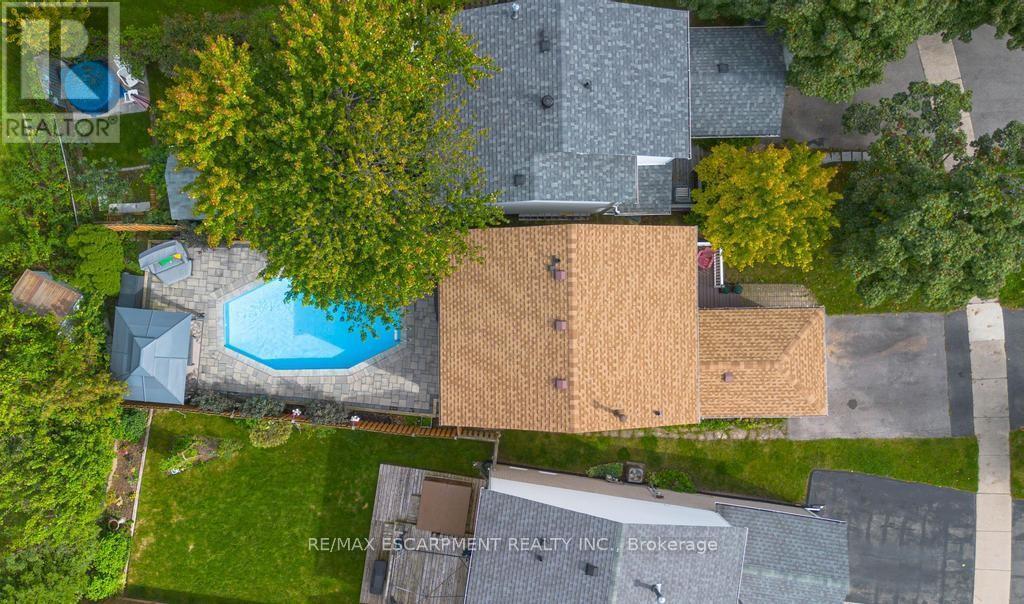2323 Glastonbury Road Burlington, Ontario L7P 4L7
$999,777
Welcome to your dream home, renovated from top to bottom, located in one of Burlingtons most sought-after neighbourhoods! This beautiful 3-bedroom, 2.5-bathroom residence boasts modern upgrades, luxurious finishes, and impeccable attention to detail throughout. Step inside and be greeted by a spacious open-concept layout featuring an updated kitchen equipped with stainless steel appliances, sleek cabinetry, and elegant countertopsperfect for any home chef. Gorgeous new flooring adding to the homes fresh, contemporary feel. The outdoor space is an entertainers paradise! The beautiful backyard features a sparkling onground pool, an interlock patio ideal for summer BBQs, and a charming gazebo, creating the perfect setting for relaxation and gatherings. This home is move-in ready, offering everything you need for luxury living in an unbeatable location close to top schools, parks, shopping, and dining. Don't miss your opportunity to own this Burlington gem! Updates include: 2016 - Garage door, 2018 - roof, AC/Furnace, 2019 - Water Heater, Washer & Dryer, 2020 - Patio stone, 2021 - Kitchen, 2023 - Flooring (id:58043)
Property Details
| MLS® Number | W9377844 |
| Property Type | Single Family |
| Neigbourhood | Brant Hills |
| Community Name | Brant Hills |
| ParkingSpaceTotal | 3 |
| PoolType | Inground Pool |
Building
| BathroomTotal | 3 |
| BedroomsAboveGround | 3 |
| BedroomsTotal | 3 |
| Appliances | Dishwasher, Refrigerator, Stove |
| BasementDevelopment | Finished |
| BasementType | Full (finished) |
| ConstructionStyleAttachment | Link |
| CoolingType | Central Air Conditioning |
| ExteriorFinish | Brick, Vinyl Siding |
| FoundationType | Poured Concrete |
| HalfBathTotal | 1 |
| HeatingFuel | Natural Gas |
| HeatingType | Forced Air |
| StoriesTotal | 2 |
| SizeInterior | 1099.9909 - 1499.9875 Sqft |
| Type | House |
| UtilityWater | Municipal Water |
Parking
| Attached Garage |
Land
| Acreage | No |
| Sewer | Sanitary Sewer |
| SizeDepth | 116 Ft ,10 In |
| SizeFrontage | 36 Ft ,7 In |
| SizeIrregular | 36.6 X 116.9 Ft |
| SizeTotalText | 36.6 X 116.9 Ft |
Rooms
| Level | Type | Length | Width | Dimensions |
|---|---|---|---|---|
| Second Level | Primary Bedroom | 5.79 m | 3.02 m | 5.79 m x 3.02 m |
| Second Level | Bedroom | 3.66 m | 3.15 m | 3.66 m x 3.15 m |
| Second Level | Bedroom | 3.48 m | 3.25 m | 3.48 m x 3.25 m |
| Second Level | Bathroom | Measurements not available | ||
| Basement | Bathroom | Measurements not available | ||
| Basement | Laundry Room | Measurements not available | ||
| Basement | Recreational, Games Room | 6.12 m | 5.28 m | 6.12 m x 5.28 m |
| Basement | Utility Room | 2.24 m | 1.88 m | 2.24 m x 1.88 m |
| Main Level | Living Room | 3.76 m | 3.35 m | 3.76 m x 3.35 m |
| Main Level | Dining Room | 3.35 m | 2.62 m | 3.35 m x 2.62 m |
| Main Level | Kitchen | 4.7 m | 2.62 m | 4.7 m x 2.62 m |
| Main Level | Bathroom | Measurements not available |
https://www.realtor.ca/real-estate/27492208/2323-glastonbury-road-burlington-brant-hills-brant-hills
Interested?
Contact us for more information
Matthew Adeh
Broker
1595 Upper James St #4b
Hamilton, Ontario L9B 0H7








