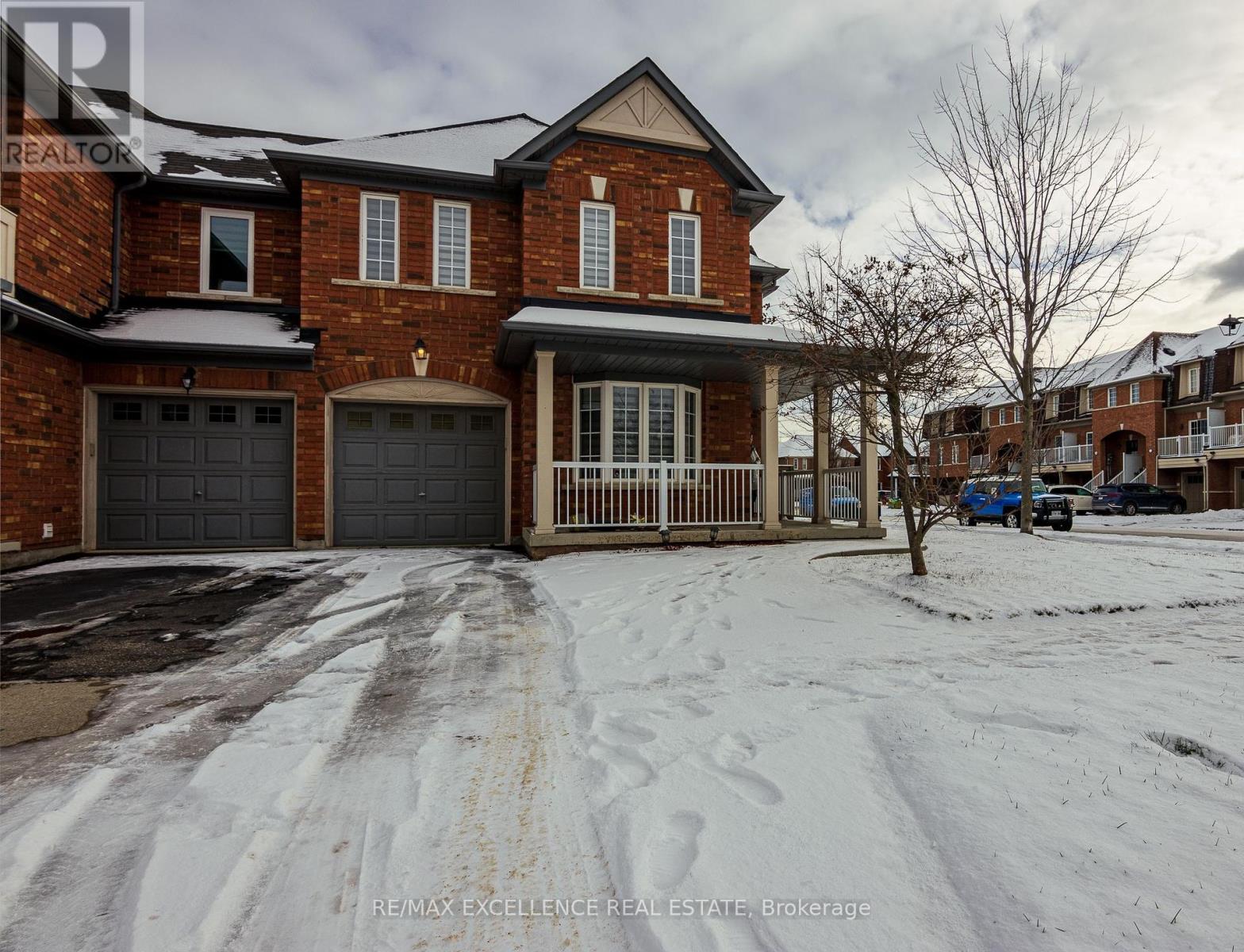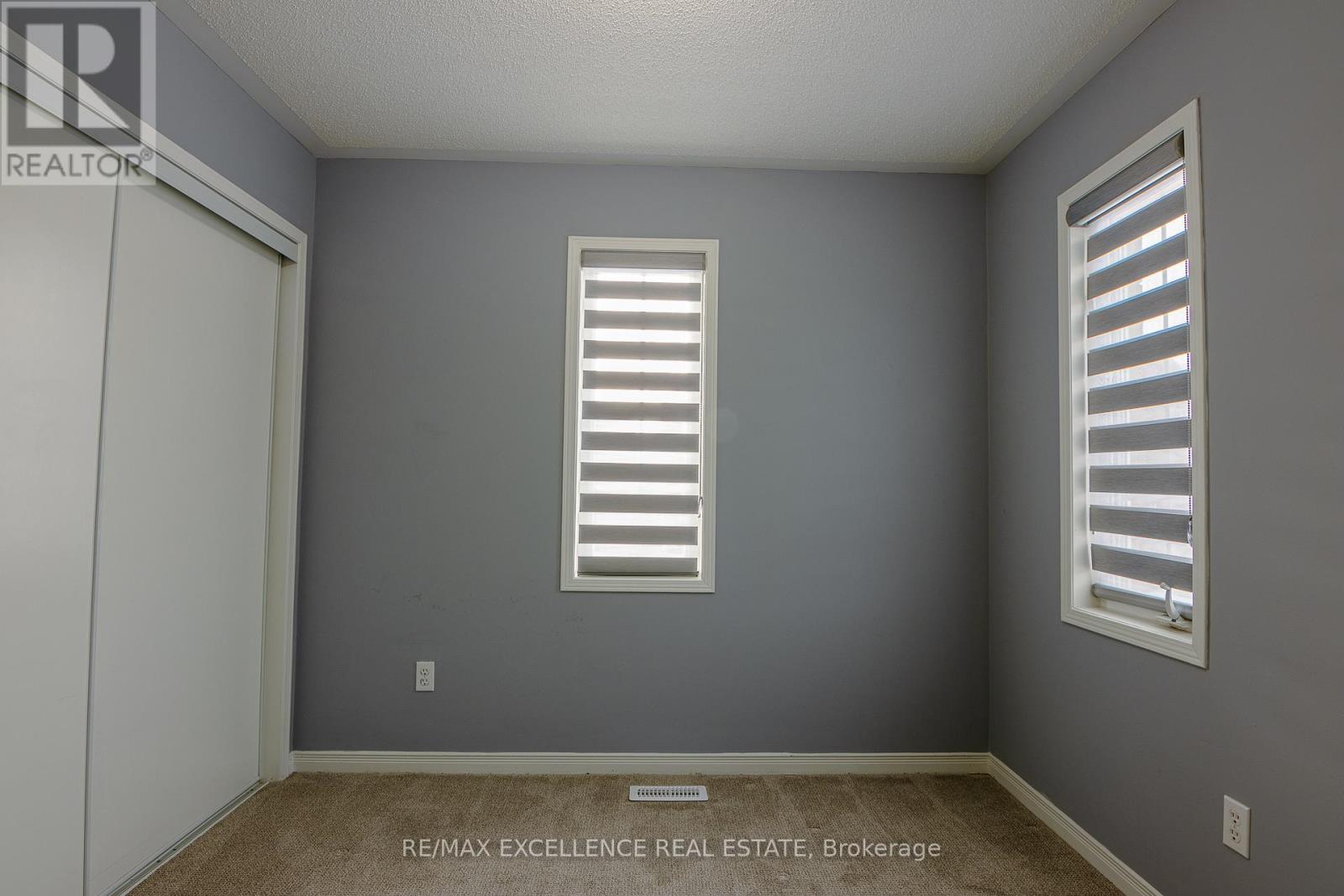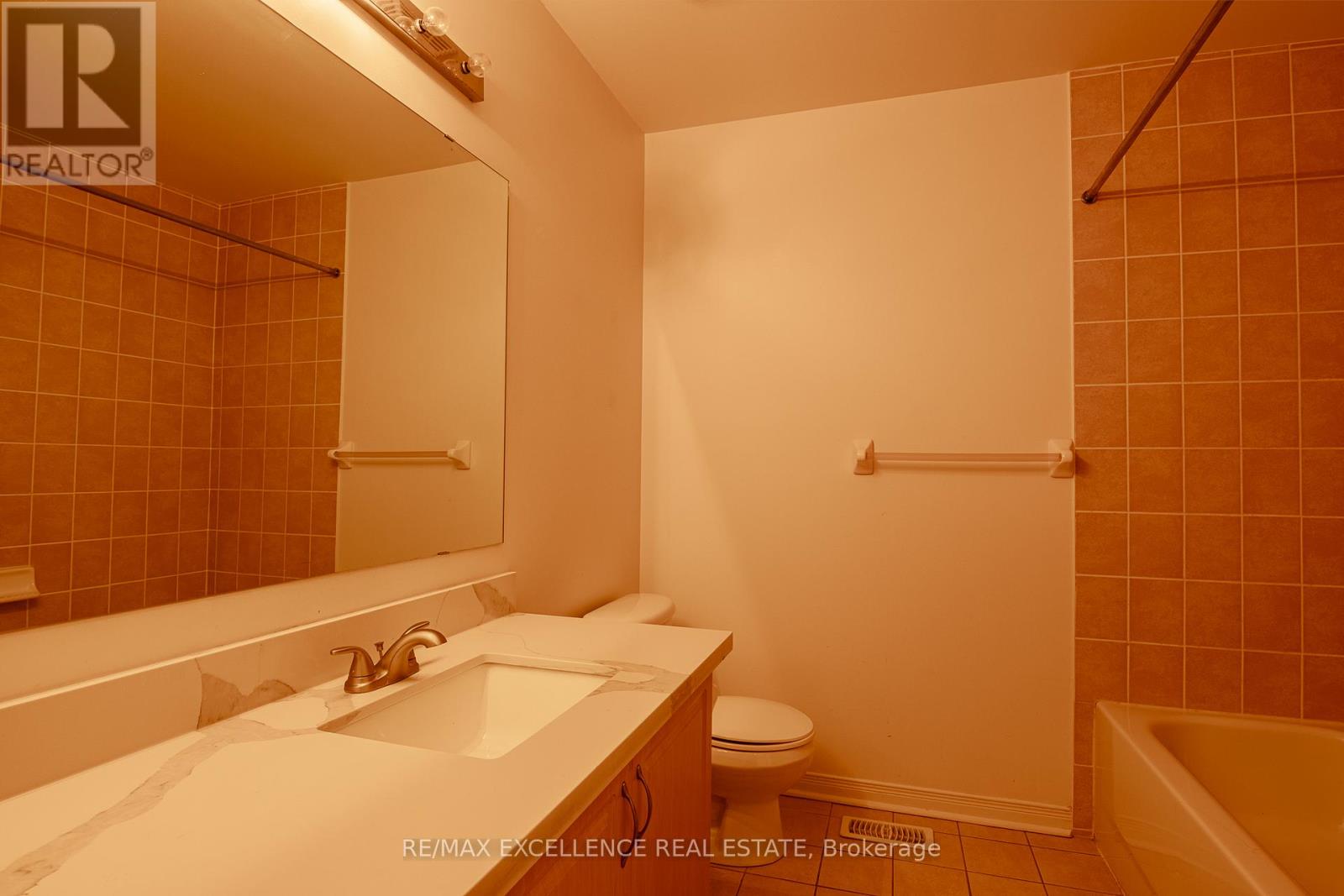2324 Saddlecreek Crescent Oakville, Ontario L6M 5J7
$3,999 Monthly
Move-in ready! This beautiful end-unit townhome is bathed in natural light and situated in one of Oakville's most sought-after neighborhoods. Recently upgraded with new window coverings that bring the outdoors in, its the perfect blend of style and comfort. The main floor boasts a sleek kitchen with stainless steel appliances and an open-concept living and dining area ideal for both relaxing and entertaining. Upstairs, you'll find four spacious, freshly painted bedrooms with upgraded carpets, including a primary suite with a walk-in closet and ensuite bathroom. The fully finished basement offers a rec room and a private space, perfect for an office or creative retreat. The property also features a fenced yard, great for enjoying the outdoors. Plus, you're just minutes from top-rated schools, a variety of incredible restaurants, the hospital, and all the shopping you could ever need! (id:58043)
Property Details
| MLS® Number | W11886325 |
| Property Type | Single Family |
| Community Name | Bronte West |
| AmenitiesNearBy | Hospital, Park, Place Of Worship |
| ParkingSpaceTotal | 2 |
| Structure | Shed |
Building
| BathroomTotal | 4 |
| BedroomsAboveGround | 4 |
| BedroomsTotal | 4 |
| Appliances | Central Vacuum, Dishwasher, Dryer, Garage Door Opener, Microwave, Range, Refrigerator, Stove, Washer, Window Coverings |
| BasementDevelopment | Finished |
| BasementType | N/a (finished) |
| ConstructionStyleAttachment | Attached |
| CoolingType | Central Air Conditioning |
| ExteriorFinish | Brick, Wood |
| FireplacePresent | Yes |
| FlooringType | Hardwood |
| FoundationType | Poured Concrete |
| HalfBathTotal | 1 |
| HeatingFuel | Natural Gas |
| HeatingType | Forced Air |
| StoriesTotal | 2 |
| SizeInterior | 1499.9875 - 1999.983 Sqft |
| Type | Row / Townhouse |
| UtilityWater | Municipal Water |
Parking
| Attached Garage |
Land
| Acreage | No |
| FenceType | Fenced Yard |
| LandAmenities | Hospital, Park, Place Of Worship |
| Sewer | Sanitary Sewer |
| SizeFrontage | 34 Ft ,4 In |
| SizeIrregular | 34.4 Ft |
| SizeTotalText | 34.4 Ft|under 1/2 Acre |
Rooms
| Level | Type | Length | Width | Dimensions |
|---|---|---|---|---|
| Second Level | Primary Bedroom | 3.35 m | 4.76 m | 3.35 m x 4.76 m |
| Second Level | Bedroom 2 | 3.14 m | 2.91 m | 3.14 m x 2.91 m |
| Second Level | Bedroom 3 | 3.13 m | 2.76 m | 3.13 m x 2.76 m |
| Second Level | Bedroom 4 | 2.76 m | 2 m | 2.76 m x 2 m |
| Basement | Recreational, Games Room | 7.12 m | 4.45 m | 7.12 m x 4.45 m |
| Basement | Office | 3.25 m | 3.45 m | 3.25 m x 3.45 m |
| Main Level | Kitchen | 2.73 m | 5.17 m | 2.73 m x 5.17 m |
| Main Level | Family Room | 3.26 m | 4.62 m | 3.26 m x 4.62 m |
| Main Level | Living Room | 6.79 m | 3.07 m | 6.79 m x 3.07 m |
| Upper Level | Laundry Room | 1.68 m | 2.49 m | 1.68 m x 2.49 m |
Interested?
Contact us for more information
Anuradha Prakash
Salesperson
100 Milverton Dr Unit 610
Mississauga, Ontario L5R 4H1

























