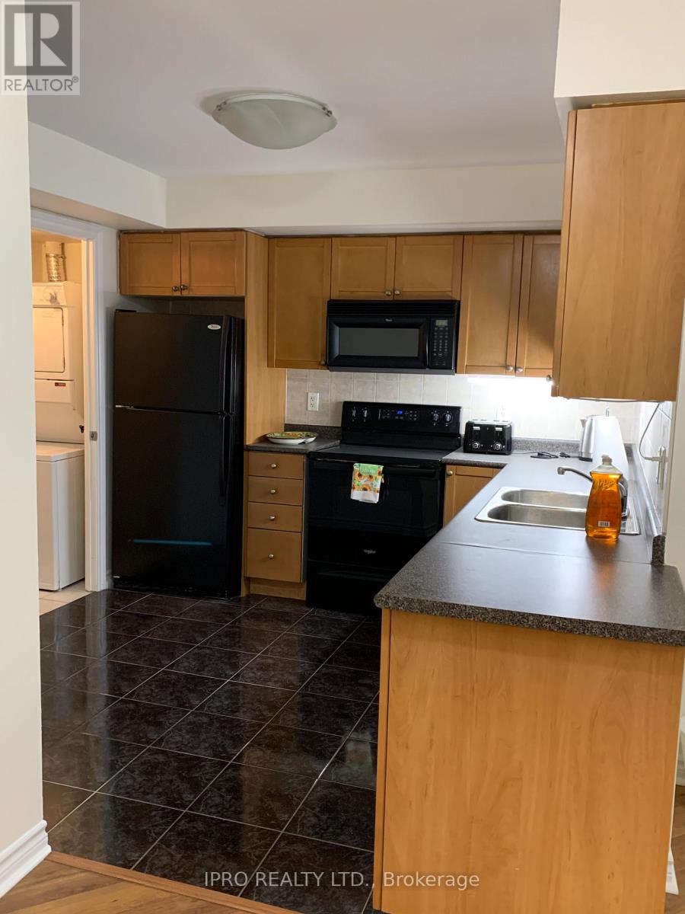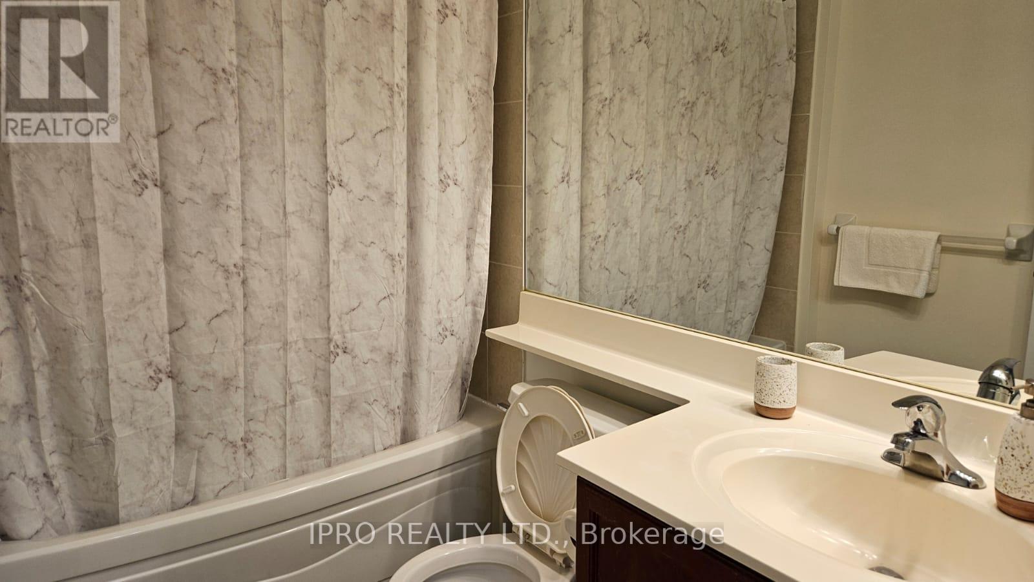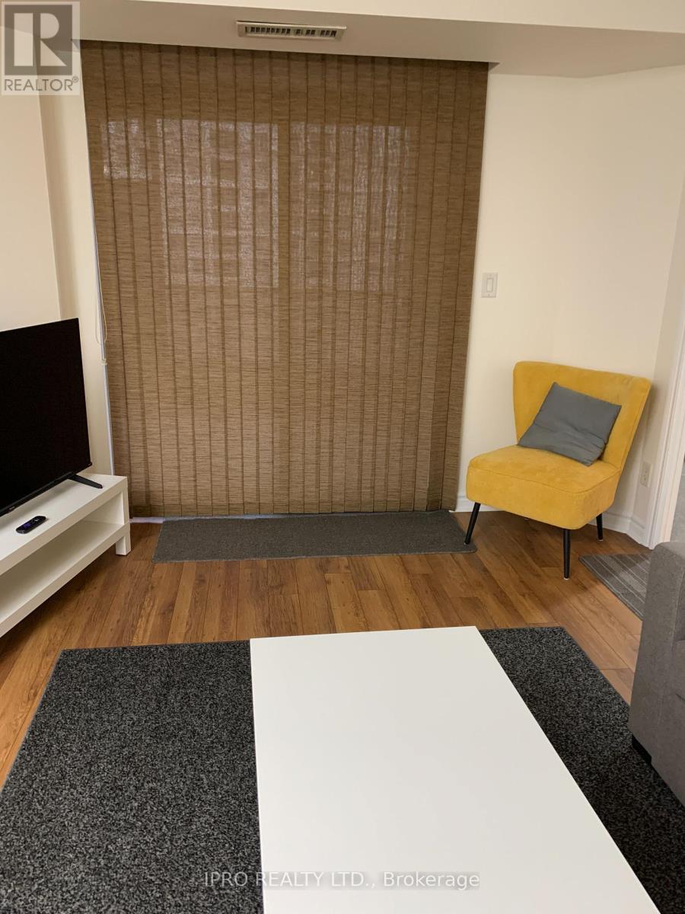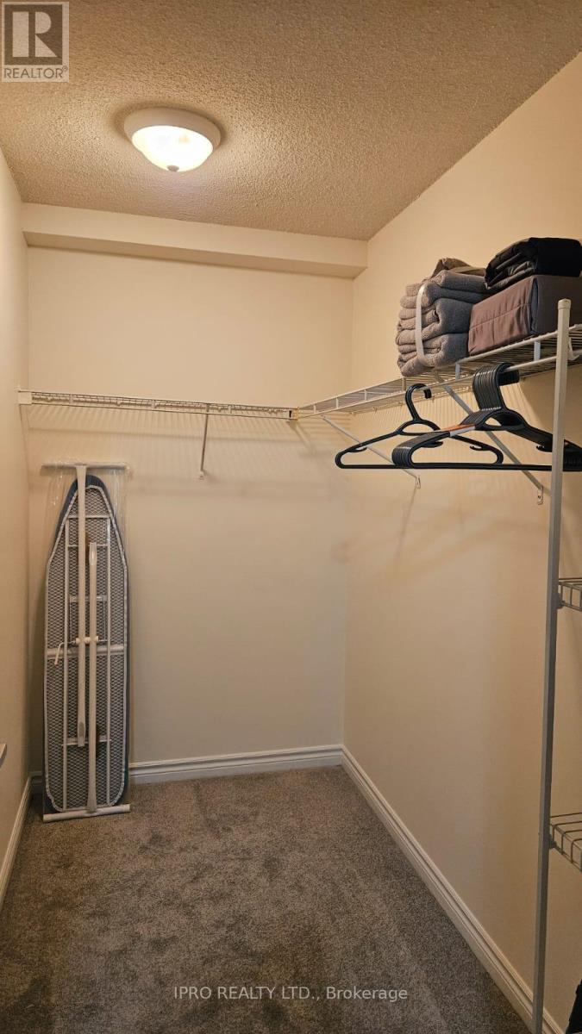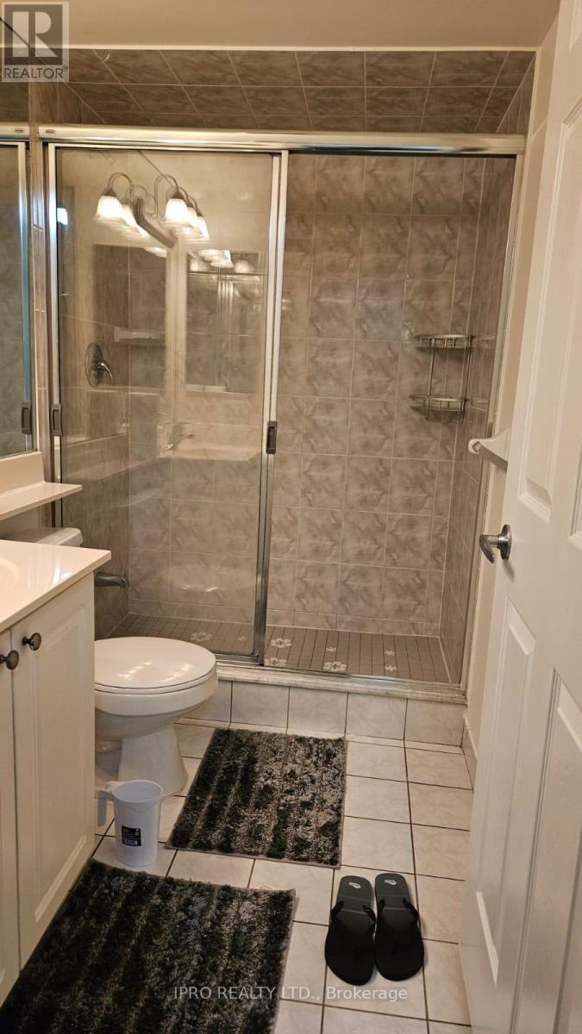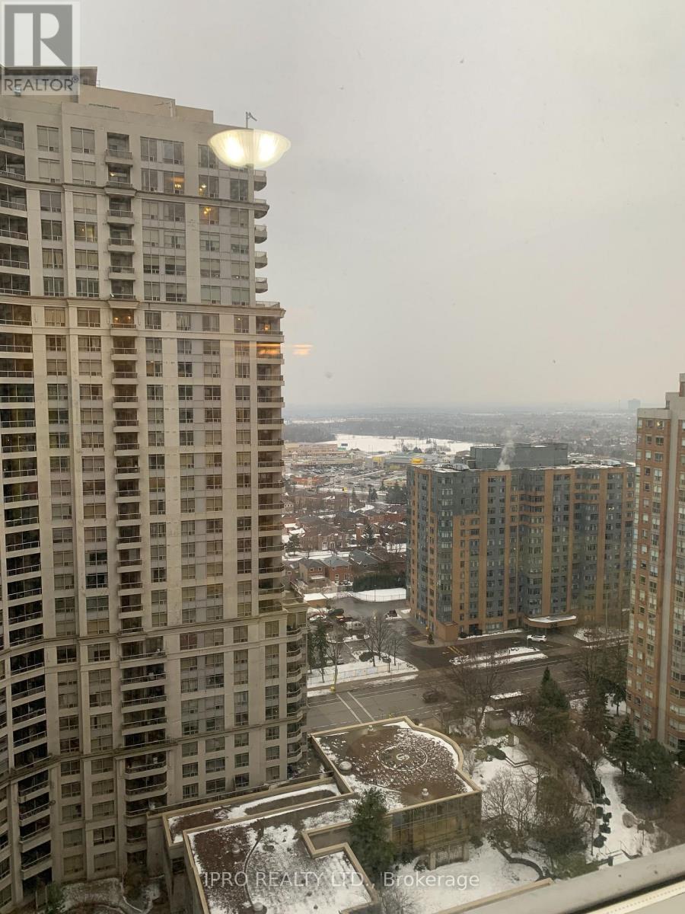2330 - 3888 Duke Of York Boulevard Mississauga, Ontario L5B 4P5
$3,200 Monthly
Standing tall in the heart of the city, this condo is exclusive, well-maintained and surrounded by modern convenineces. Boasting almost 900 sqft of contemporary, stylish living space. As you step inside, you'll discover a spacious two bedroom split layout, cleverly designed for ultimate privacy. With two full washrooms, including an ensuite in the primary bedroom, your comfort is paramount. The lake-facing balcony offers a covered outdoor sanctuary, providing ample space for relaxation and entertainment. The two car underground parking and large locker ensure your convenience and storage needs are well met, with top-tier building amenities including gym, pool, concierge, party room, meeting room and a games room. But wait, that's not all - we saved the best for last. This suite is all inclusive (yep, that's right!) with rent fees that cover heat, water and hydro. Fully furnished, brand new furniture, never used before! (id:58043)
Property Details
| MLS® Number | W11957639 |
| Property Type | Single Family |
| Neigbourhood | City Centre |
| Community Name | City Centre |
| AmenitiesNearBy | Hospital, Park, Place Of Worship, Public Transit, Schools |
| CommunityFeatures | Pets Not Allowed |
| ParkingSpaceTotal | 2 |
Building
| BathroomTotal | 2 |
| BedroomsAboveGround | 2 |
| BedroomsTotal | 2 |
| Amenities | Recreation Centre, Exercise Centre, Party Room, Storage - Locker, Security/concierge |
| Appliances | Dishwasher, Dryer, Range, Refrigerator, Stove, Washer, Window Coverings |
| CoolingType | Central Air Conditioning |
| ExteriorFinish | Concrete |
| FlooringType | Laminate, Ceramic, Carpeted |
| HeatingFuel | Natural Gas |
| HeatingType | Forced Air |
| SizeInterior | 899.9921 - 998.9921 Sqft |
| Type | Apartment |
Parking
| Underground |
Land
| Acreage | No |
| LandAmenities | Hospital, Park, Place Of Worship, Public Transit, Schools |
Rooms
| Level | Type | Length | Width | Dimensions |
|---|---|---|---|---|
| Flat | Living Room | 4.11 m | 3.3 m | 4.11 m x 3.3 m |
| Flat | Dining Room | 2.95 m | 2.79 m | 2.95 m x 2.79 m |
| Flat | Kitchen | 3.12 m | 3.02 m | 3.12 m x 3.02 m |
| Flat | Primary Bedroom | 3.73 m | 3.56 m | 3.73 m x 3.56 m |
| Flat | Bedroom 2 | 3.89 m | 2.64 m | 3.89 m x 2.64 m |
Interested?
Contact us for more information
Ziad Bagh
Salesperson
30 Eglinton Ave W. #c12
Mississauga, Ontario L5R 3E7








