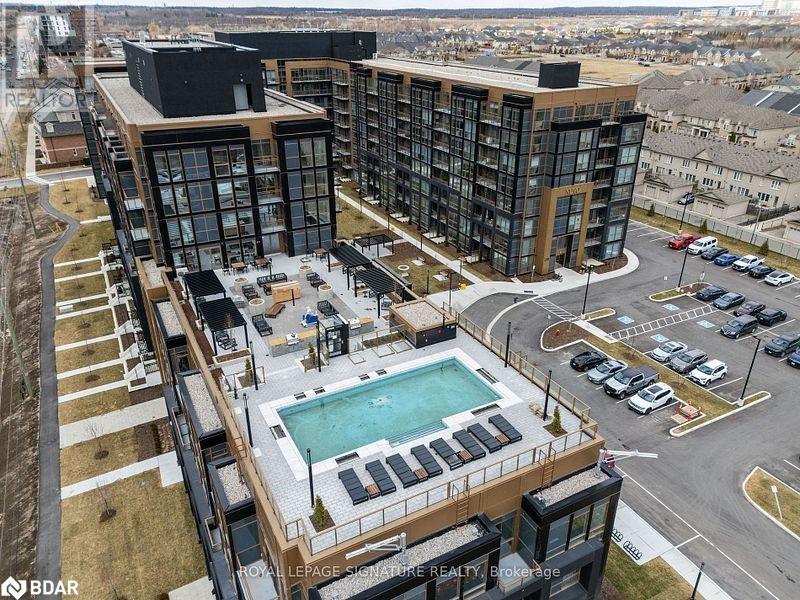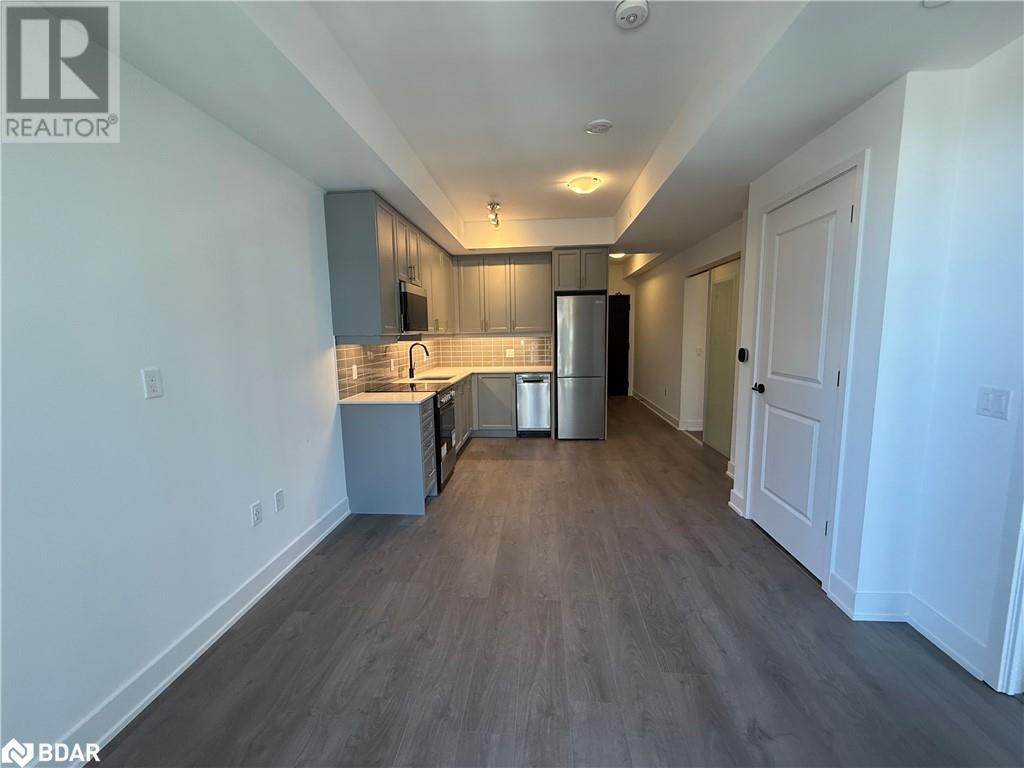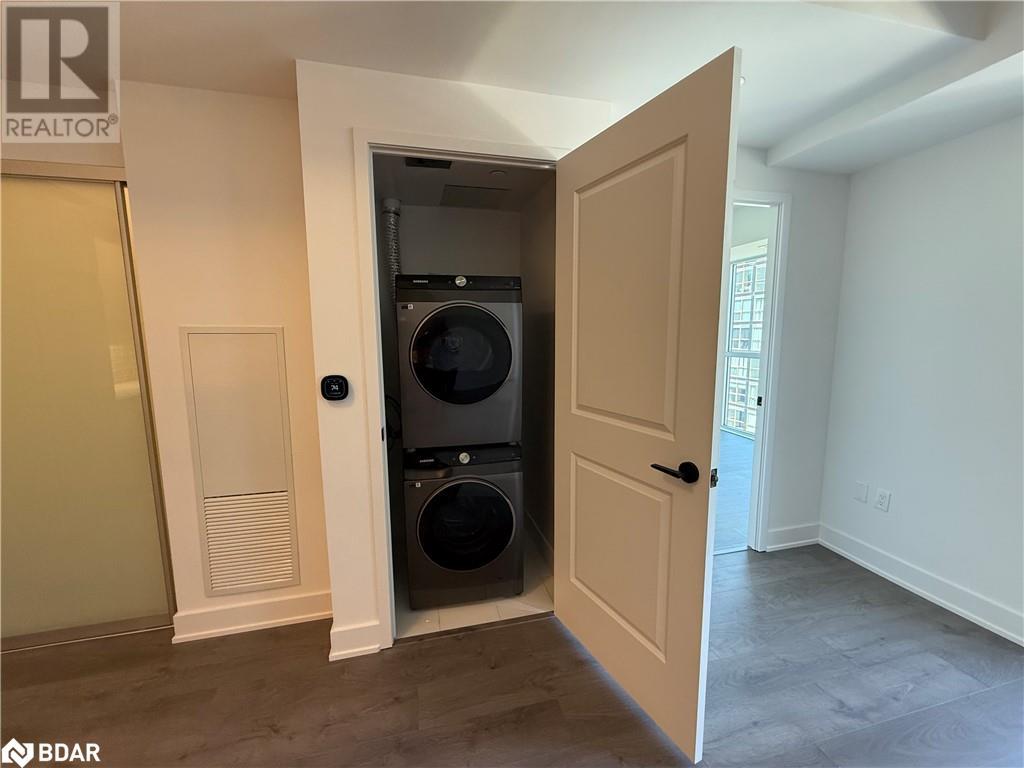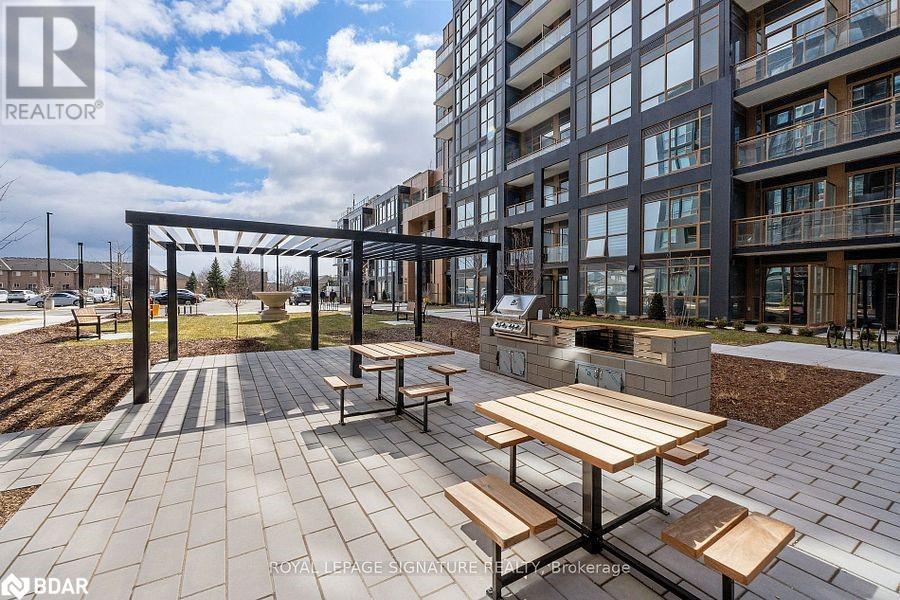2333 Khalsa Gate Oakville, Ontario L6M 0X7
$2,400 MonthlyInsurance, Property Management, Parking
Absolutely Stunning One Bed+Den Condo & 2 full Bathroom, 2 Underground Parking, 1 Locker, 595 Sqft Unit. Vinyl floor throughout. Open Concept Living Room. Modern Kitchen W/quartz Countertop, ceramic backsplash & Stainless Steel Appliances. Den W/Sliding Door Could Be Used As Office Or Bedroom. Smooth 9 ft ceilings throughout. Amazing Condo amenities Including Smart Home Technology, Games Room, Party Room, Media Room, Business Centre, Rooftop Lounge & Pool, Fitness Centre, Multi-purpose activity court, Community Gardens and Much More. Close to trails and creeks, close to top schools, parks, and Highways 403 & 407. (id:58043)
Property Details
| MLS® Number | 40727321 |
| Property Type | Single Family |
| Neigbourhood | Palermo |
| Amenities Near By | Hospital, Schools |
| Community Features | School Bus |
| Features | Balcony, No Pet Home, Automatic Garage Door Opener |
| Parking Space Total | 2 |
| Storage Type | Locker |
Building
| Bathroom Total | 2 |
| Bedrooms Above Ground | 1 |
| Bedrooms Below Ground | 1 |
| Bedrooms Total | 2 |
| Amenities | Exercise Centre, Party Room |
| Appliances | Dishwasher, Dryer, Refrigerator, Stove, Washer, Microwave Built-in, Garage Door Opener |
| Basement Type | None |
| Construction Material | Concrete Block, Concrete Walls |
| Construction Style Attachment | Attached |
| Cooling Type | Central Air Conditioning |
| Exterior Finish | Concrete, Metal |
| Fire Protection | Smoke Detectors |
| Heating Type | Forced Air |
| Stories Total | 1 |
| Size Interior | 595 Ft2 |
| Type | Apartment |
| Utility Water | Municipal Water |
Parking
| Underground | |
| None |
Land
| Access Type | Highway Access |
| Acreage | No |
| Land Amenities | Hospital, Schools |
| Sewer | Municipal Sewage System |
| Size Total Text | Unknown |
| Zoning Description | Res |
Rooms
| Level | Type | Length | Width | Dimensions |
|---|---|---|---|---|
| Main Level | 4pc Bathroom | Measurements not available | ||
| Main Level | Full Bathroom | Measurements not available | ||
| Main Level | Den | 8'10'' x 5'10'' | ||
| Main Level | Primary Bedroom | 9'0'' x 10'0'' | ||
| Main Level | Kitchen | 11'0'' x 9'7'' | ||
| Main Level | Living Room/dining Room | 11'0'' x 9'1'' |
https://www.realtor.ca/real-estate/28295641/2333-khalsa-gate-oakville
Contact Us
Contact us for more information
Francisco Garzon
Broker
8 Sampson Mews Suite 201 The Shops At Don Mills
Toronto, Ontario M3C 0H5
(416) 443-0300
(416) 443-8619



























