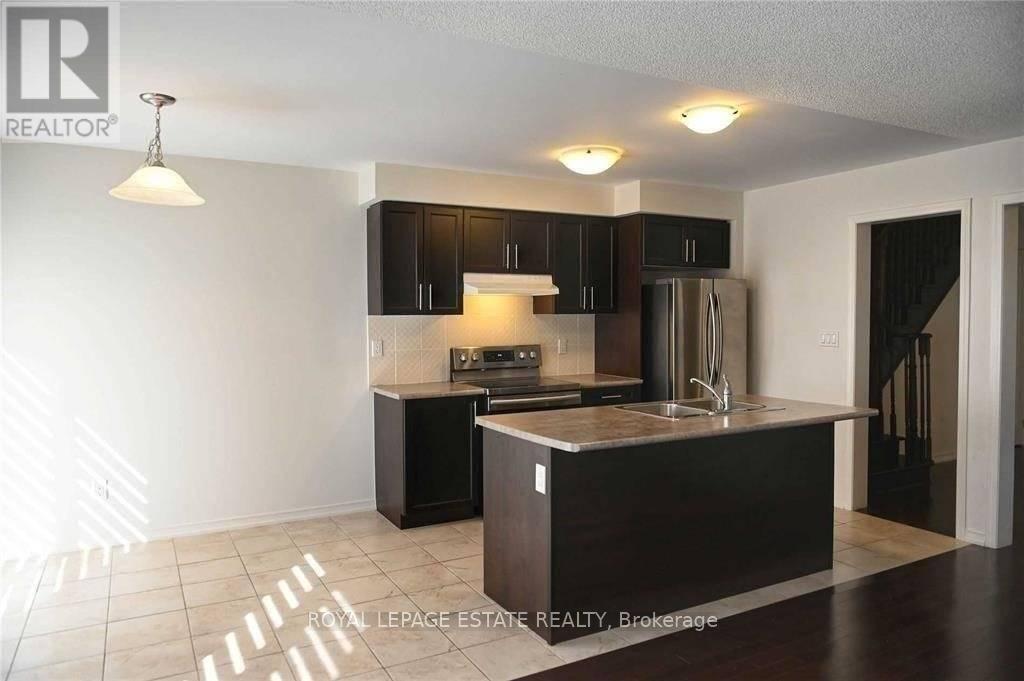2340 Equestrian Crescent Oshawa, Ontario L1L 0L6
$2,800 Monthly
Immaculate, well-maintained home in the picturesque and peaceful neighbourhood of Windfields. This is the perfect property for a family seeking a newer home in a prime suburb. Open concept floorplan - great for entertaining. 3 spacious bedrooms, 3 washrooms, modern kitchen w/ island and stainless steel appliances. Just south of 407, Close to major highways & go service. It is a great lifestyle area offering lots of parks, playgrounds and amenities. Close to the University of Ontario Institute of Technology and Durham College, Cedar Valley Conservation Area, and Camp Samac. **** EXTRAS **** *No smokers and no pets as per landlord* Tenant to pay all utilities, tenant insurance and will be responsible for upkeep of property including snow removal (id:58043)
Property Details
| MLS® Number | E11908620 |
| Property Type | Single Family |
| Community Name | Windfields |
| AmenitiesNearBy | Park, Schools |
| ParkingSpaceTotal | 2 |
Building
| BathroomTotal | 3 |
| BedroomsAboveGround | 3 |
| BedroomsTotal | 3 |
| Amenities | Fireplace(s) |
| Appliances | Water Heater, Blinds, Dishwasher, Dryer, Refrigerator, Stove, Washer |
| BasementDevelopment | Unfinished |
| BasementType | N/a (unfinished) |
| ConstructionStyleAttachment | Semi-detached |
| CoolingType | Central Air Conditioning |
| ExteriorFinish | Brick |
| FireProtection | Smoke Detectors |
| FireplacePresent | Yes |
| FireplaceTotal | 1 |
| FlooringType | Hardwood, Ceramic, Carpeted |
| FoundationType | Concrete |
| HalfBathTotal | 1 |
| HeatingFuel | Natural Gas |
| HeatingType | Forced Air |
| StoriesTotal | 2 |
| SizeInterior | 1499.9875 - 1999.983 Sqft |
| Type | House |
| UtilityWater | Municipal Water |
Parking
| Attached Garage |
Land
| Acreage | No |
| LandAmenities | Park, Schools |
| Sewer | Sanitary Sewer |
| SizeDepth | 100 Ft ,2 In |
| SizeFrontage | 22 Ft ,6 In |
| SizeIrregular | 22.5 X 100.2 Ft |
| SizeTotalText | 22.5 X 100.2 Ft|under 1/2 Acre |
Rooms
| Level | Type | Length | Width | Dimensions |
|---|---|---|---|---|
| Second Level | Bedroom | 5.56 m | 3.65 m | 5.56 m x 3.65 m |
| Second Level | Bedroom 2 | 3.8 m | 2.67 m | 3.8 m x 2.67 m |
| Main Level | Dining Room | 4.21 m | 3.65 m | 4.21 m x 3.65 m |
| Main Level | Living Room | 5.15 m | 2.74 m | 5.15 m x 2.74 m |
| Main Level | Kitchen | 2.95 m | 2.59 m | 2.95 m x 2.59 m |
| Main Level | Primary Bedroom | 2.56 m | 2.56 m | 2.56 m x 2.56 m |
| Other | Bedroom 3 | 4.1 m | 2.76 m | 4.1 m x 2.76 m |
Utilities
| Cable | Available |
| Sewer | Available |
https://www.realtor.ca/real-estate/27769064/2340-equestrian-crescent-oshawa-windfields-windfields
Interested?
Contact us for more information
Stephanie Cluett-Eid
Salesperson
1052 Kingston Road
Toronto, Ontario M4E 1T4





























