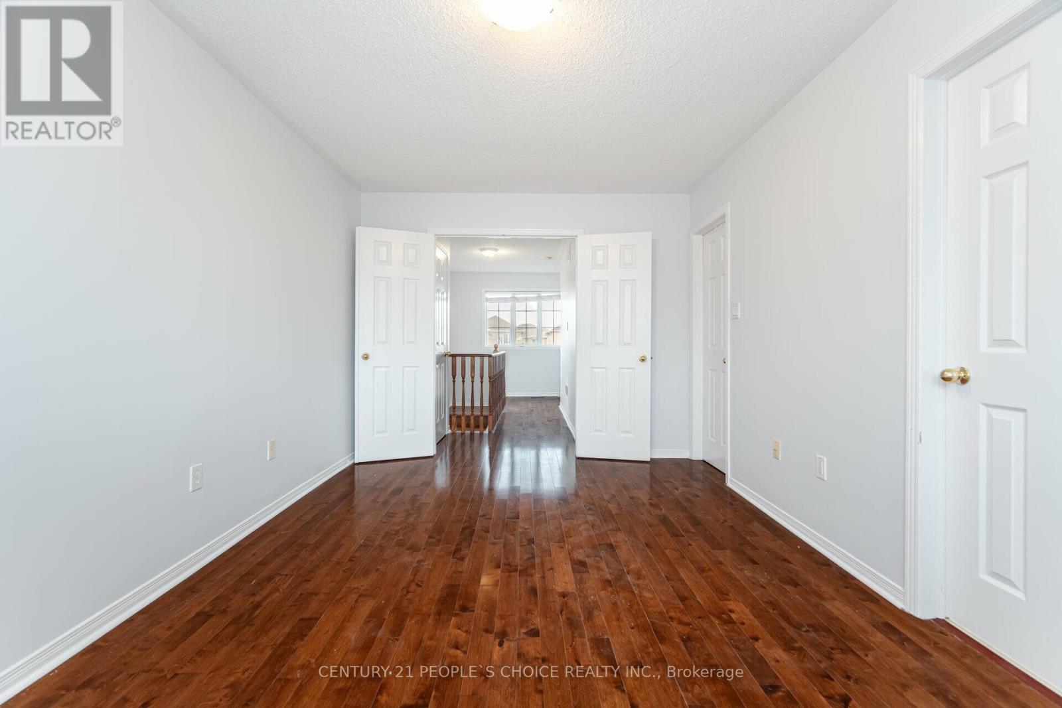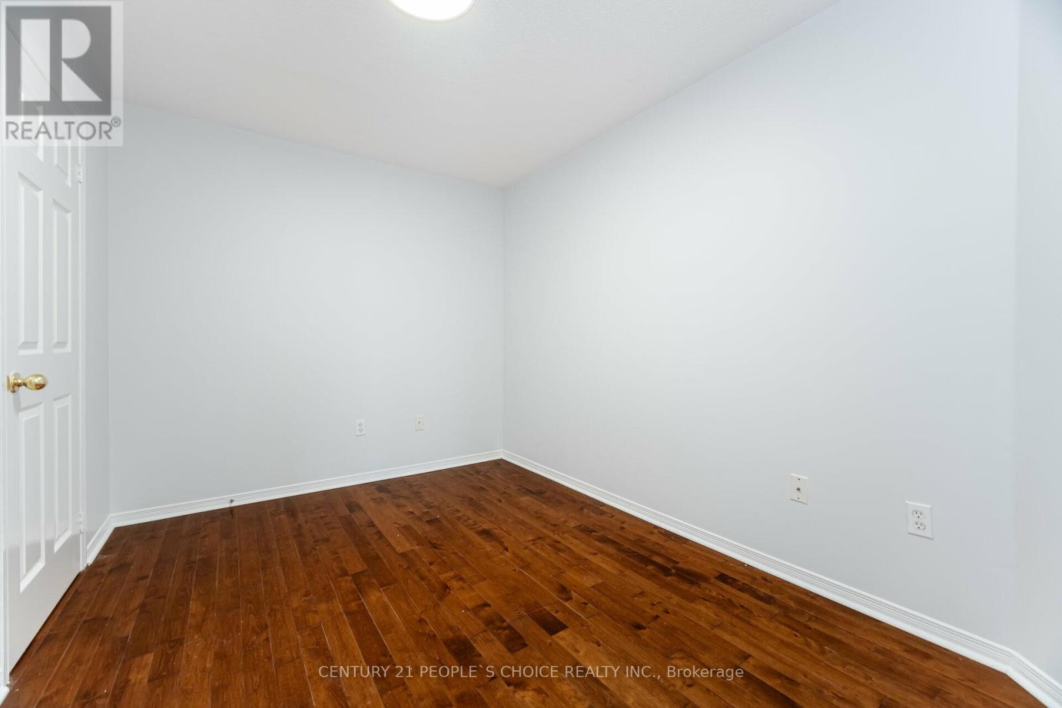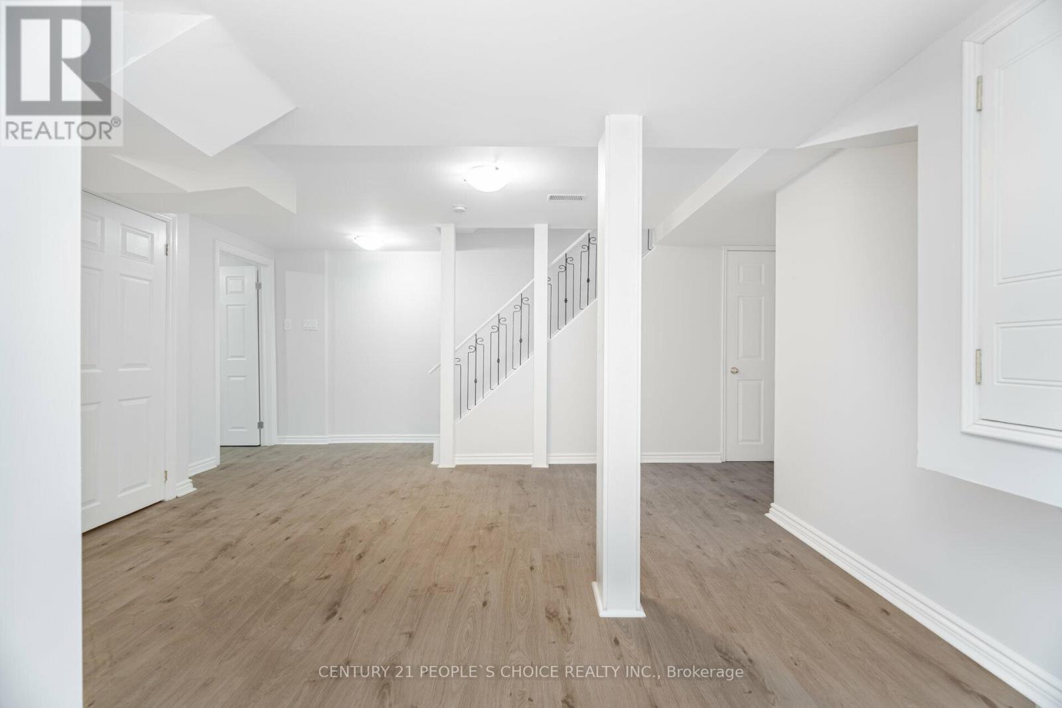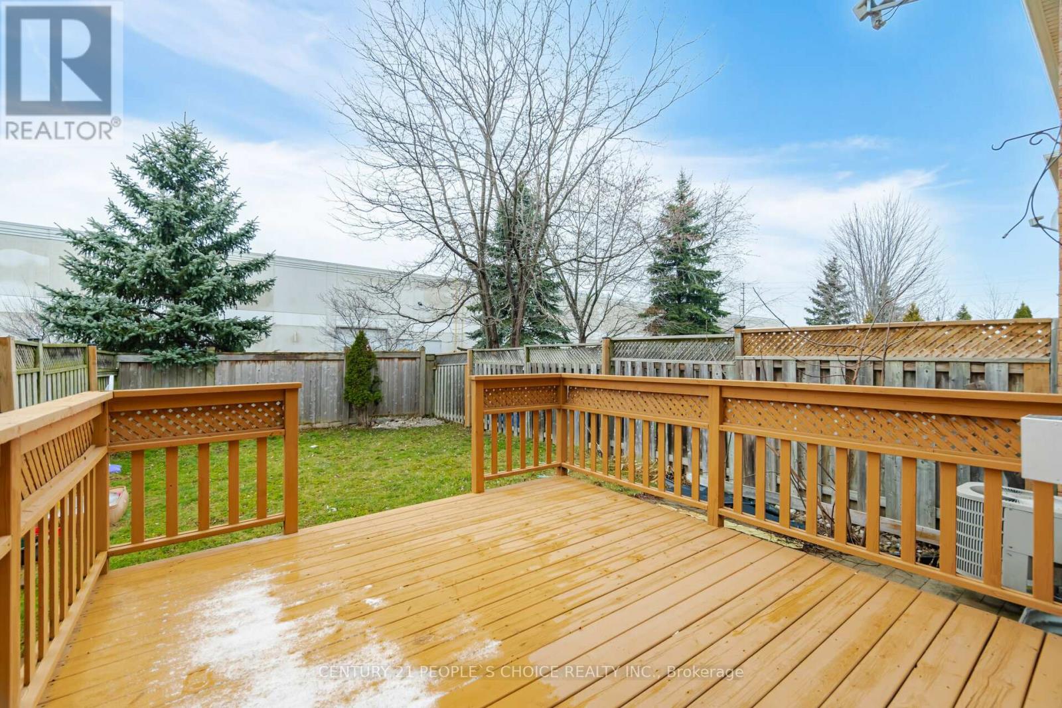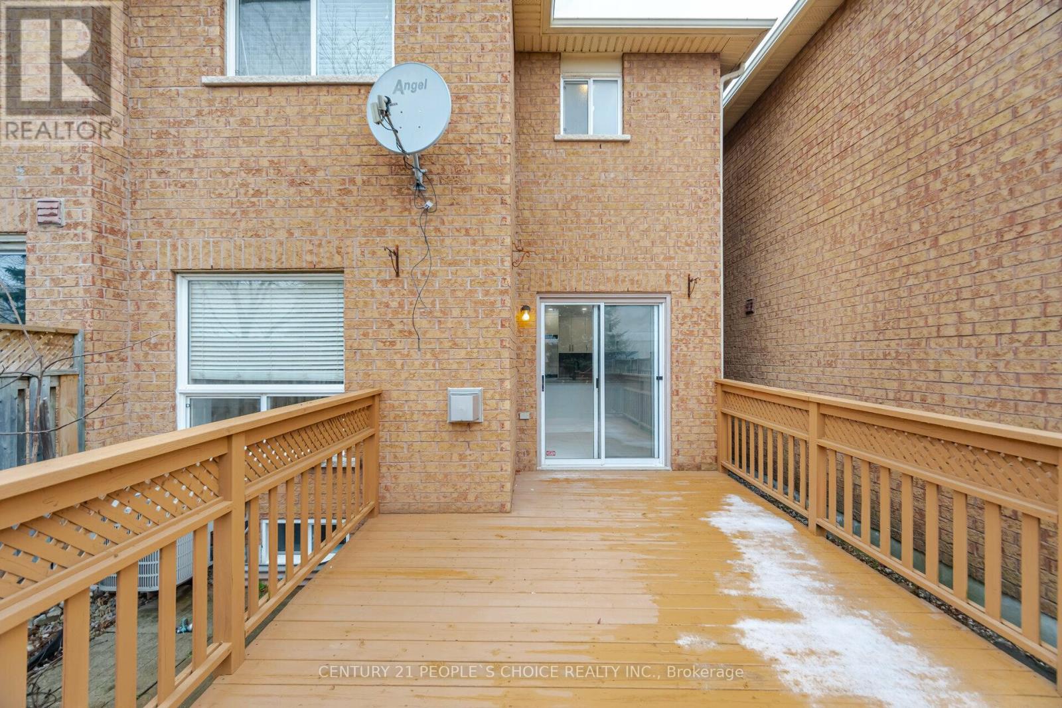2340 Newcastle Crescent Oakville, Ontario L6M 4P6
$3,695 Monthly
Renovated!! A must See!! 3+1 Bed 3.5 Bath 2 Story Executive Townhouse In A Highly Desirable West Oak Trails! Brand New Kitchen with New Appliances. All washrooms are fully Renovated. No Carpet!Hard wood floor on Main and Upper. Oak Stairs, Fire Place, Freshly painted top to bottom. Large Master Bdrm W/ Ensuite Bath And Walk-In Closet. Basement have New laminate floor, Extra Bedrm/Office, Rec room, Cold storage. Access To Backyard Through Garage. Access to Home through Garage. Family size Deck and good size fenced backyard. **** EXTRAS **** Close To All English & French Schools, Walking Distance To Shopping, Groceries And area Best Trafalgar Memorial Hospital. Hospital. Mints to Hwy QEW/403/407. (id:58043)
Property Details
| MLS® Number | W11903932 |
| Property Type | Single Family |
| Community Name | West Oak Trails |
| AmenitiesNearBy | Hospital, Park, Public Transit, Schools |
| ParkingSpaceTotal | 3 |
Building
| BathroomTotal | 4 |
| BedroomsAboveGround | 3 |
| BedroomsBelowGround | 1 |
| BedroomsTotal | 4 |
| Appliances | Dishwasher, Dryer, Refrigerator, Stove, Washer, Window Coverings |
| BasementDevelopment | Finished |
| BasementType | N/a (finished) |
| ConstructionStyleAttachment | Attached |
| CoolingType | Central Air Conditioning |
| ExteriorFinish | Brick, Shingles |
| FireplacePresent | Yes |
| FlooringType | Ceramic, Hardwood, Laminate |
| HalfBathTotal | 1 |
| HeatingFuel | Natural Gas |
| HeatingType | Forced Air |
| StoriesTotal | 2 |
| SizeInterior | 1499.9875 - 1999.983 Sqft |
| Type | Row / Townhouse |
| UtilityWater | Municipal Water |
Parking
| Attached Garage |
Land
| Acreage | No |
| FenceType | Fenced Yard |
| LandAmenities | Hospital, Park, Public Transit, Schools |
| Sewer | Sanitary Sewer |
Rooms
| Level | Type | Length | Width | Dimensions |
|---|---|---|---|---|
| Second Level | Bedroom | 4.57 m | 3.05 m | 4.57 m x 3.05 m |
| Second Level | Bedroom 2 | 3.35 m | 2.74 m | 3.35 m x 2.74 m |
| Second Level | Bedroom 3 | 3.05 m | 2.89 m | 3.05 m x 2.89 m |
| Second Level | Bedroom 4 | 2.75 m | 2.6 m | 2.75 m x 2.6 m |
| Basement | Recreational, Games Room | Measurements not available | ||
| Basement | Laundry Room | Measurements not available | ||
| Main Level | Kitchen | 5.2 m | 2.4 m | 5.2 m x 2.4 m |
| Main Level | Dining Room | 5.2 m | 2.4 m | 5.2 m x 2.4 m |
| Main Level | Living Room | 5.6 m | 2.4 m | 5.6 m x 2.4 m |
| Main Level | Foyer | Measurements not available |
Interested?
Contact us for more information
Zia Md Nowroz Bhuiyan
Salesperson
120 Matheson Blvd E #103
Mississauga, Ontario L4Z 1X1





















