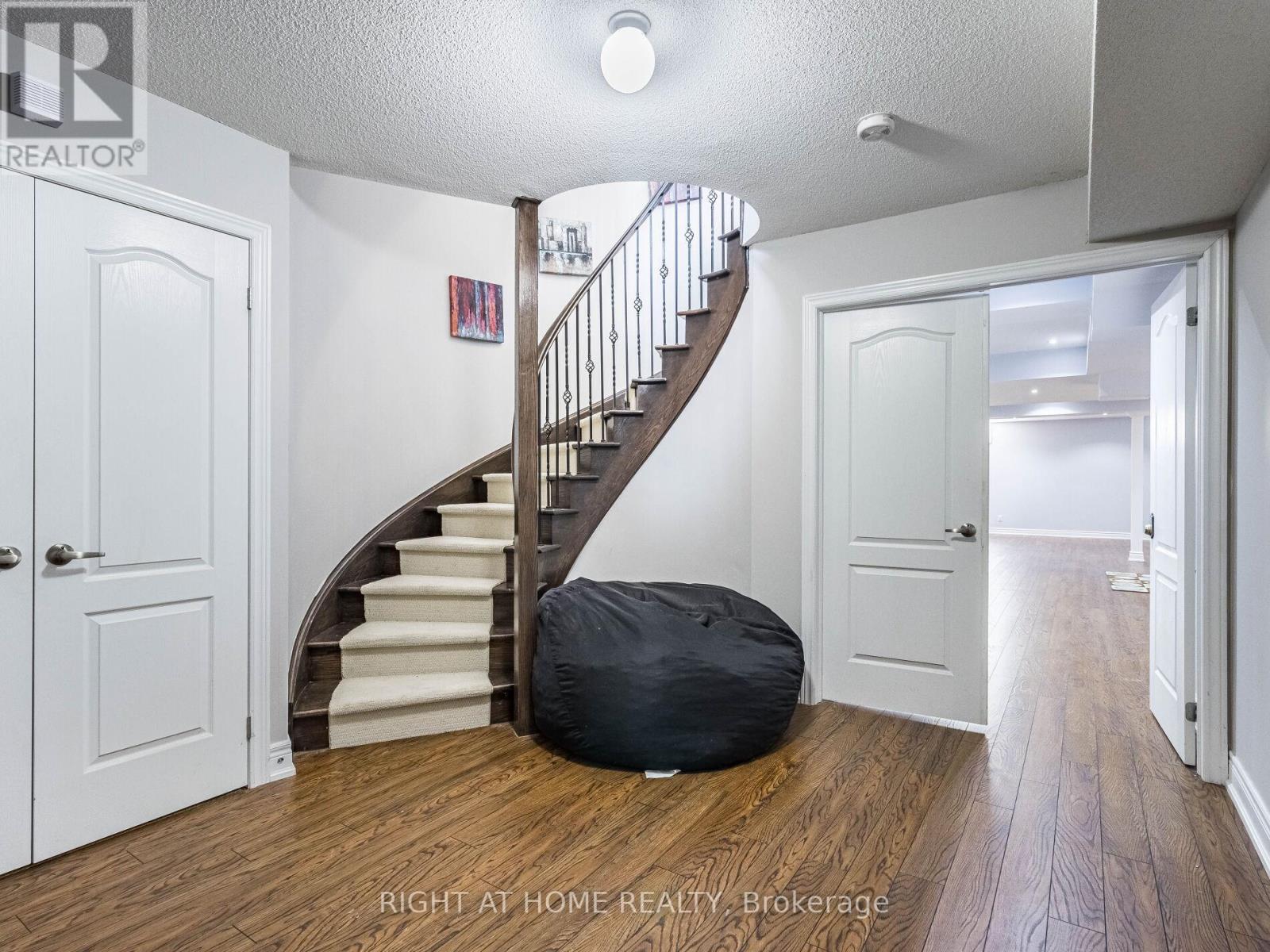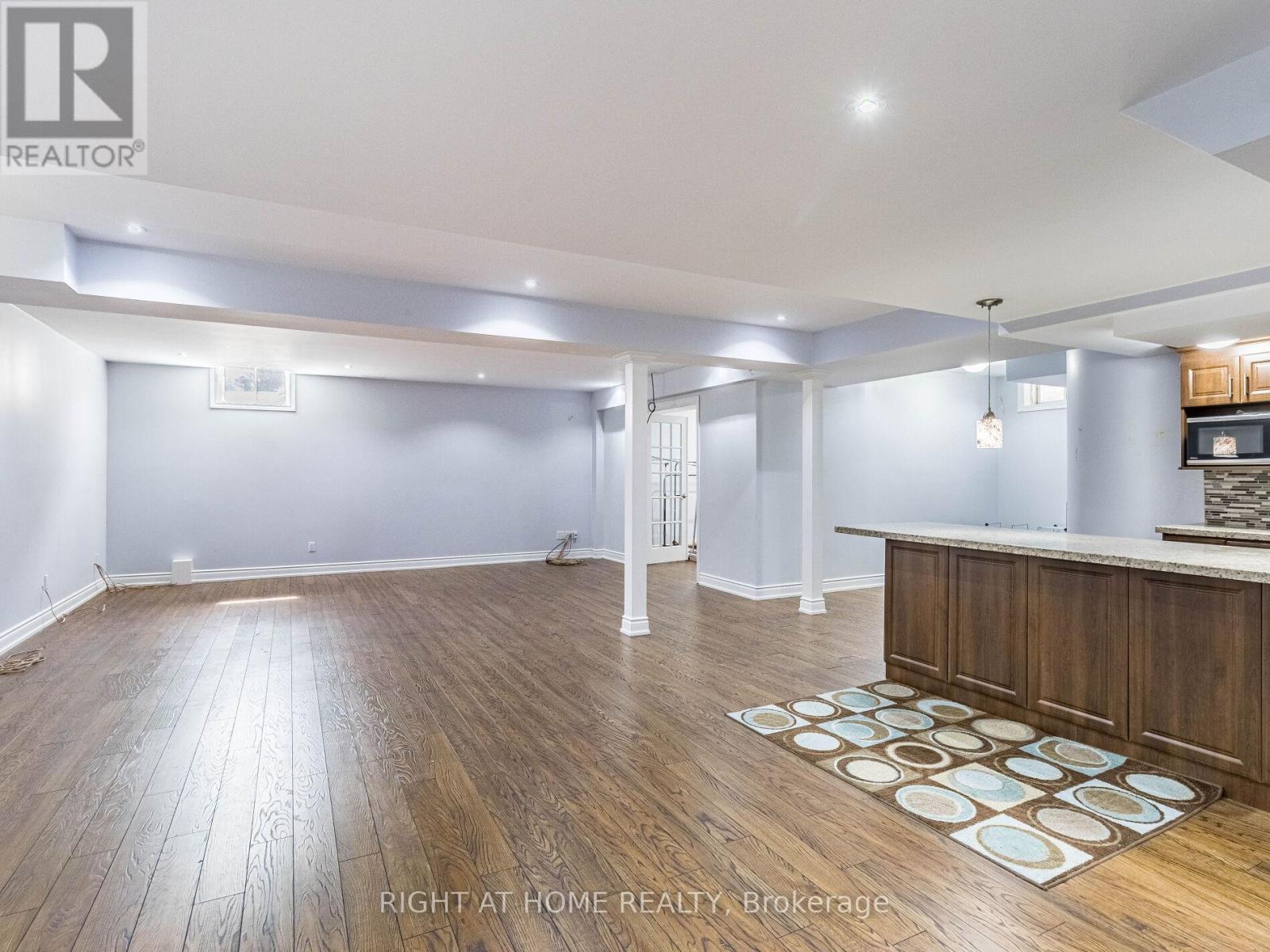2340 Thruxton Drive Oakville, Ontario L6H 0C5
$6,800 Monthly
Welcome to 2340 Thruxton Drive! A fully-furnished, palatial 5-bedroom, 6-bathroom home in the heart of Joshua Creek available for short-term or long-term leasing! Experience the grand foyer with cathedral ceiling upon entry. Separate dining room, family room, and two adjoined living rooms. Breakfast area walks out to backyard with interlocking and gazebo with seating. Kitchen with centre island and built-in stainless-steel appliances. Main floor laundry room. Upper floor bedrooms all have their own ensuite bathrooms. Spacious basement with bedroom and full bathroom; main basement area can be used as a media room, gym, or party lounge. An excellent home with excellent space in an excellent location! (id:58043)
Property Details
| MLS® Number | W10415297 |
| Property Type | Single Family |
| Community Name | Iroquois Ridge North |
| Features | Carpet Free |
| ParkingSpaceTotal | 6 |
Building
| BathroomTotal | 6 |
| BedroomsAboveGround | 4 |
| BedroomsBelowGround | 1 |
| BedroomsTotal | 5 |
| Appliances | Dishwasher, Dryer, Refrigerator, Stove, Washer |
| BasementDevelopment | Finished |
| BasementType | Full (finished) |
| ConstructionStyleAttachment | Detached |
| CoolingType | Central Air Conditioning |
| ExteriorFinish | Brick, Stone |
| FireplacePresent | Yes |
| FlooringType | Hardwood, Tile |
| FoundationType | Poured Concrete |
| HalfBathTotal | 1 |
| HeatingFuel | Natural Gas |
| HeatingType | Forced Air |
| StoriesTotal | 2 |
| Type | House |
| UtilityWater | Municipal Water |
Parking
| Garage |
Land
| Acreage | No |
| Sewer | Sanitary Sewer |
| SizeDepth | 111 Ft ,11 In |
| SizeFrontage | 42 Ft ,9 In |
| SizeIrregular | 42.78 X 111.94 Ft |
| SizeTotalText | 42.78 X 111.94 Ft |
Rooms
| Level | Type | Length | Width | Dimensions |
|---|---|---|---|---|
| Second Level | Primary Bedroom | Measurements not available | ||
| Second Level | Bedroom 2 | Measurements not available | ||
| Second Level | Bedroom 3 | Measurements not available | ||
| Second Level | Bedroom 4 | Measurements not available | ||
| Basement | Foyer | Measurements not available | ||
| Basement | Great Room | Measurements not available | ||
| Main Level | Living Room | Measurements not available | ||
| Main Level | Living Room | Measurements not available | ||
| Main Level | Dining Room | Measurements not available | ||
| Main Level | Family Room | Measurements not available | ||
| Main Level | Eating Area | Measurements not available | ||
| Main Level | Kitchen | Measurements not available |
Interested?
Contact us for more information
Serwat Naz Ahmed
Salesperson
242 King Street E Unit 1a
Oshawa, Ontario L1H 1C7
Shaheer Ahmed
Salesperson
242 King Street East #1
Oshawa, Ontario L1H 1C7











































