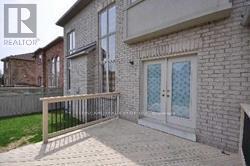2355 Eighth Line Oakville, Ontario L6H 7L7
$4,999 Monthly
Executive Detached House In Joshua Creek Area with Nine Feet Ceiling And Hardwood Floor On Main Level, Formal Living & Dining. Family Room With High Ceiling, Gas Fireplace And A Big Window to Have A Lot Of Sunlight. Direct Entry From Garage. Spacious Kitchen With A Big Pantry And Lot Of Storage Shelves. Located In Desirable Joshua Creek Neighborhood, Top Rated Joshua Creek Elementary And Iroquois Ridge High School. Big unfinished Basement perfect For Storage. Photos are of the previous listing. **** EXTRAS **** Main Floor Laundry. Hardwood Stairs. Recemtly Painted. Driveway Can Accommodate Up-To 5 Cars. Close To High Ranking Schools, Plazas & Major Highways. Nice Backyard With Deck And Gas Connection For Bbq. Longer Term Lease Available. (id:58043)
Property Details
| MLS® Number | W11900645 |
| Property Type | Single Family |
| Community Name | Iroquois Ridge North |
| AmenitiesNearBy | Park, Place Of Worship, Public Transit, Schools |
| ParkingSpaceTotal | 7 |
Building
| BathroomTotal | 3 |
| BedroomsAboveGround | 4 |
| BedroomsTotal | 4 |
| Appliances | Blinds, Dishwasher, Dryer, Garage Door Opener, Refrigerator, Stove, Washer, Window Coverings |
| BasementDevelopment | Unfinished |
| BasementType | Full (unfinished) |
| ConstructionStyleAttachment | Detached |
| CoolingType | Central Air Conditioning |
| ExteriorFinish | Brick |
| FireplacePresent | Yes |
| FlooringType | Hardwood, Ceramic |
| HalfBathTotal | 1 |
| HeatingFuel | Natural Gas |
| HeatingType | Forced Air |
| StoriesTotal | 2 |
| SizeInterior | 2999.975 - 3499.9705 Sqft |
| Type | House |
| UtilityWater | Municipal Water |
Parking
| Attached Garage |
Land
| Acreage | No |
| FenceType | Fenced Yard |
| LandAmenities | Park, Place Of Worship, Public Transit, Schools |
| Sewer | Sanitary Sewer |
Rooms
| Level | Type | Length | Width | Dimensions |
|---|---|---|---|---|
| Second Level | Primary Bedroom | 6.03 m | 3.84 m | 6.03 m x 3.84 m |
| Second Level | Bedroom 2 | 4.87 m | 3.9 m | 4.87 m x 3.9 m |
| Second Level | Bedroom 3 | 4.26 m | 3.59 m | 4.26 m x 3.59 m |
| Second Level | Bedroom 4 | 3.35 m | 3.28 m | 3.35 m x 3.28 m |
| Main Level | Living Room | 4.26 m | 3.03 m | 4.26 m x 3.03 m |
| Main Level | Dining Room | 4.57 m | 3.03 m | 4.57 m x 3.03 m |
| Main Level | Family Room | 5.48 m | 3.84 m | 5.48 m x 3.84 m |
| Main Level | Kitchen | 3.84 m | 2.8 m | 3.84 m x 2.8 m |
| Main Level | Den | 3.28 m | 3.03 m | 3.28 m x 3.03 m |
Interested?
Contact us for more information
Irfan Kazi
Broker
885 Plymouth Dr #2
Mississauga, Ontario L5V 0B5























